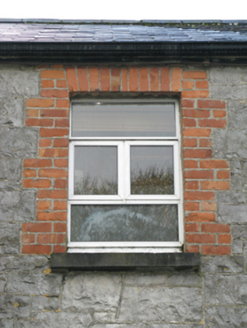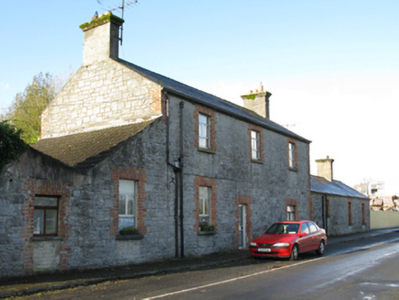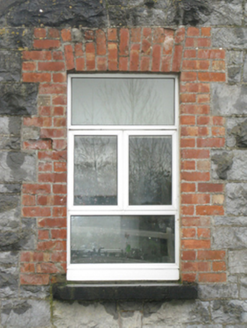Survey Data
Reg No
31215059
Rating
Regional
Categories of Special Interest
Architectural, Historical, Social
Original Use
Station master's house
In Use As
House
Date
1890 - 1895
Coordinates
119555, 263765
Date Recorded
25/11/2010
Date Updated
--/--/--
Description
Detached three-bay two-storey railway station master's house, opened 1892; extant 1894; occupied 1901, with three-bay two-storey rear (north-east) elevation. Suspended, 1947. Closed, 1959. Renovated to accommodate continued private residential use. Pitched slate roof with clay ridge tiles terminating in fine roughcast chimney stacks having "Cavetto" capping supporting terracotta or yellow terracotta pots, and replacement uPVC rainwater goods on timber eaves boards on cut-limestone eaves retaining cast-iron downpipes. Tuck pointed snecked rock faced limestone walls with red brick flush quoins to corners. Square-headed window openings with drag edged dragged cut-limestone sills, and red brick block-and-start surrounds framing replacement aluminium casement windows replacing two-over-two timber sash windows. Set in own grounds with rear (north-east) elevation fronting on to street.
Appraisal
A railway station master's house identified as an integral component of the late nineteenth-century built heritage of Ballinrobe on account of the connections with the development of the Claremorris and Ballinrobe Branch of the Midland Great Western Railway (MGWR) line (opened 1892) by the Ballinrobe and Claremorris Light Railway Company (formed 1884; absorbed 1924) with the architectural value of the composition, one recalling the contemporary Loughrea Railway Station (opened 1890; closed 1975), County Galway, suggested by such attributes as the compact rectilinear plan form; the rock faced surface finish offset by red brick dressings producing an appealing palette; and the diminishing in scale of the openings on each floor producing a graduated visual impression.





