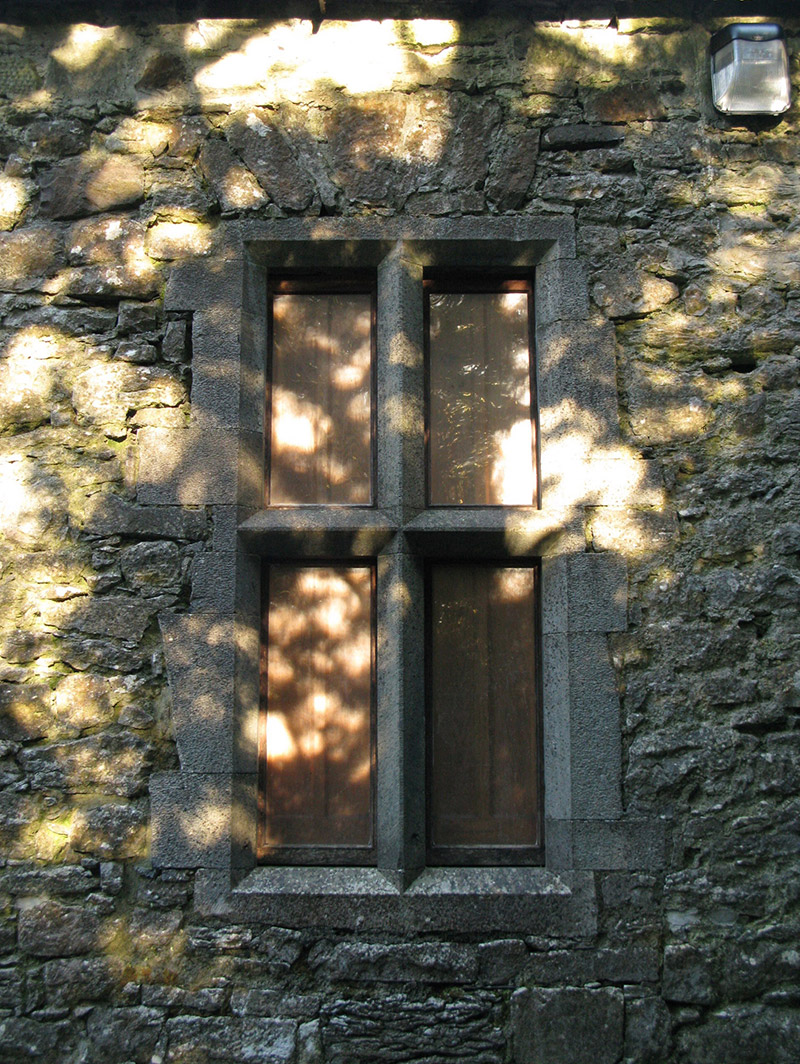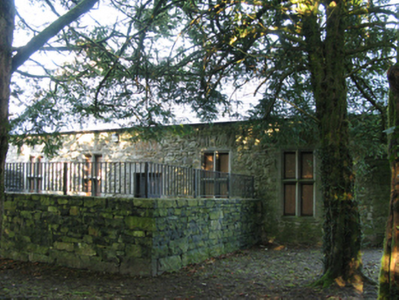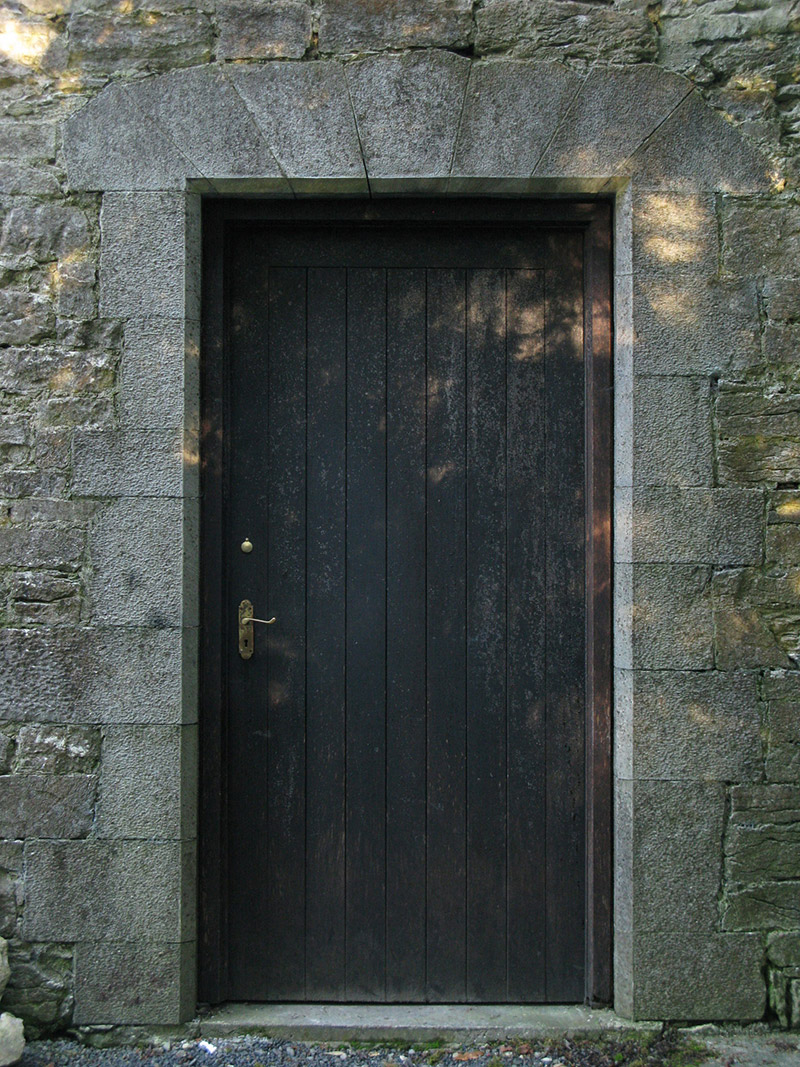Survey Data
Reg No
31216010
Rating
Regional
Categories of Special Interest
Architectural, Historical, Social
Original Use
House
Date
1760 - 1838
Coordinates
114656, 255255
Date Recorded
03/12/2010
Date Updated
--/--/--
Description
Façade of detached three- or five-bay single-storey house, extant 1838, on a rectangular plan. Sold, 1855. Disused, 1867. In ruins, 1894. "Restored", ----, to accommodate alternative use. Replacement pitched slate roof with clay ridge tiles, coping to gables, and cast-iron rainwater goods on cut-limestone eaves retaining cast-iron downpipes. Part repointed rubble limestone battered walls. Square-headed central door opening with tooled hammered limestone block-and-start surround having chamfered reveals framing replacement timber boarded door. Square-headed flanking window openings with diagonal dragged cut-limestone cruciform mullions, and tooled hammered limestone block-and-start surrounds having chamfered reveals framing fixed-pane timber or timber casement windows. Interior retaining timber panelled shutters to window openings. Set in landscaped grounds shared with Cong Abbey.
Appraisal
The façade of a house erected by 'a Mr. Lambert' (ITA 1945) representing an integral component of the built heritage of Cong with the architectural value of the composition, one allegedly refronting an early eighteenth-century house occupied by George McNamara (1690-1760), suggested by such attributes as the symmetrical frontage centred on a restrained doorcase; and the construction in 'unhewn weather-worn stones' offset by "sparrow pecked" sheer limestone dressings demonstrating good quality workmanship (Wilde 1867, 181).





