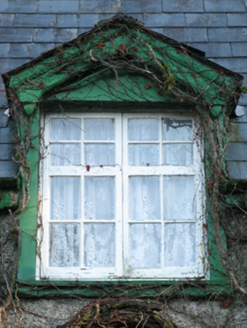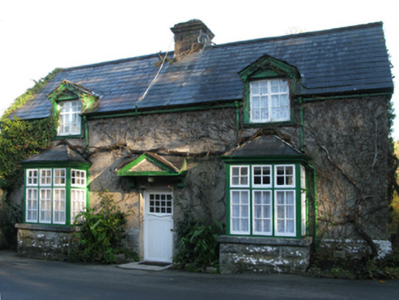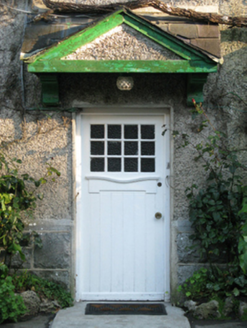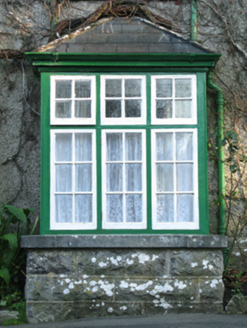Survey Data
Reg No
31216012
Rating
Regional
Categories of Special Interest
Architectural, Artistic
Original Use
House
In Use As
House
Date
1912 - 1924
Coordinates
114766, 255183
Date Recorded
03/12/2010
Date Updated
--/--/--
Description
Detached three-bay single-storey house with half-dormer attic, extant 1924, on a rectangular plan. Pitched slate roof including gablets to window openings to half-dormer attic, clay ridge tiles centred on red brick Running bond chimney stack having corbelled stepped cornice below capping, timber bargeboards to gables on peardrop-detailed consoles with abbreviated finials to apexes, and cast-iron rainwater goods on timber eaves boards on exposed timber rafters retaining cast-iron downpipes. Creeper- or ivy-covered gritdashed roughcast walls on lichen-covered dragged cut-limestone chamfered cushion course on tuck pointed rock faced limestone ashlar base. Square-headed central door opening with concrete threshold, and concealed dressings with gabled canopy framing glazed timber boarded door. Square-headed flanking window openings in tripartite arrangement with lichen-spotted cut-limestone sills, and bull nose-detailed timber surrounds framing timber casement windows having square glazing bars. Square-headed window openings in bipartite arrangement (half-dormer attic) with timber sills, and timber surrounds framing timber casement windows having square glazing bars. Street fronted.
Appraisal
A house erected to designs attributed to George Coppinger Ashlin (1837-1921) of Dublin (Dean 2019, 19) representing an important component of the early twentieth-century domestic built heritage of Cong with the architectural value of the composition confirmed by such attributes as the compact rectilinear plan form centred on a canopied doorcase; the diminishing in scale of the openings on each floor producing a graduated tiered visual effect with the principal "apartments" or reception rooms defined by tripartite bay windows; and the decorative timber work embellishing the roof. Having been well maintained, the form and massing survive intact together with substantial quantities of the original fabric, both to the exterior and to the restrained interior, thus upholding the character or integrity of a house making a pleasing visual statement in a sylvan street scene. NOTE: The house remains of some additional interest as the setting for the home of Reverend and Mrs. Playfair in "The Quiet Man" (1952; dir. John Ford).







