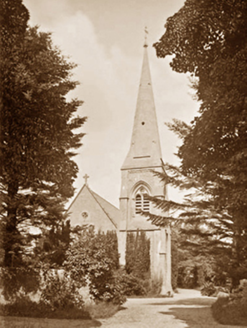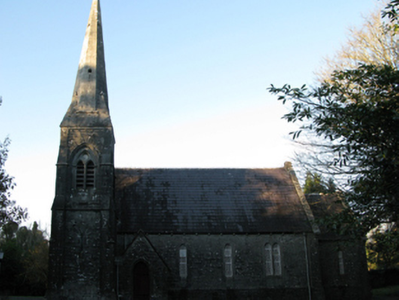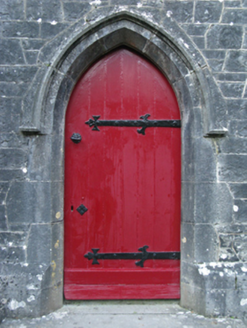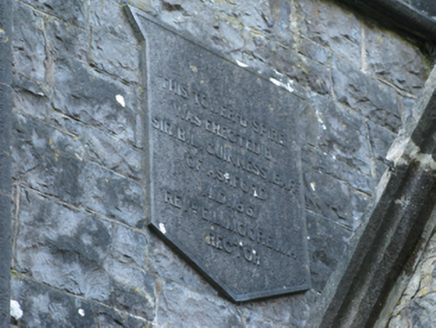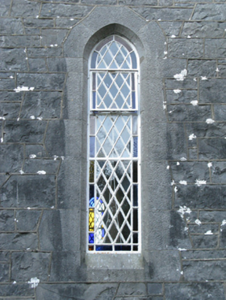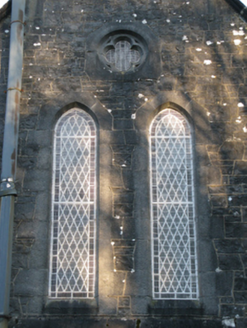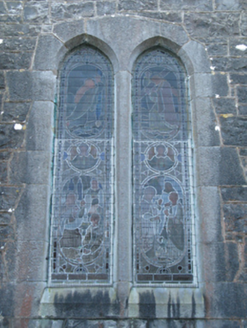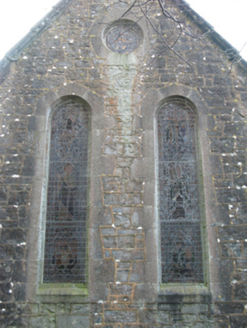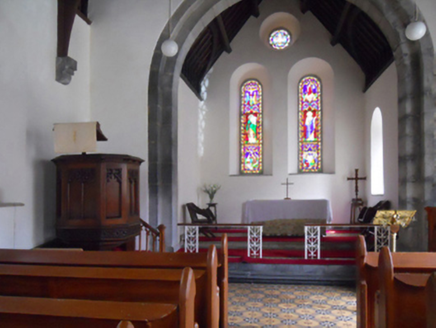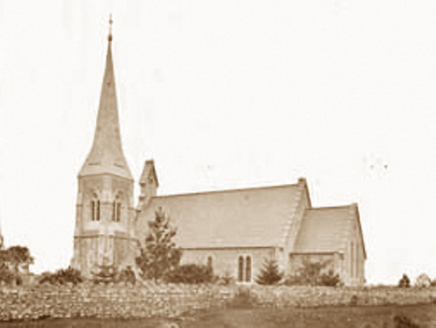Survey Data
Reg No
31216014
Rating
Regional
Categories of Special Interest
Architectural, Artistic, Historical, Social, Technical
Original Use
Church/chapel
In Use As
Church/chapel
Date
1850 - 1860
Coordinates
114878, 255077
Date Recorded
15/03/2010
Date Updated
--/--/--
Description
Detached five-bay double-height Ecclesiastical Commissioners' Church of Ireland church, consecrated 1855, on a rectangular plan comprising four-bay double-height nave opening into single-bay double-height chancel (east); single-bay single-storey gabled projecting porch (south-west) abutting single-bay two-stage tower on a square plan supporting broach spire. "Improved", 1861, producing present composition. Pitched slate roofs; pitched (gabled) slate roof (porch), lichen-covered clay ridge tiles, dragged cut-limestone "slated" coping to gables on dragged cut-limestone "Cavetto" kneelers including dragged cut-limestone "slated" coping to gable to entrance (west) front on drag edged tooled cut-limestone "Cavetto" kneelers with replacement Cross finial to apex, and cast-iron rainwater goods on drag edged tooled cut-limestone "Cavetto" consoles retaining cast-iron octagonal or ogee hoppers and downpipes. Part repointed tuck pointed snecked rock faced limestone walls on dragged cut-limestone chamfered cushion course on tuck pointed snecked rock faced limestone battered base with drag edged tooled hammered limestone flush quoins to corners. Lancet window openings including lancet window openings in bipartite arrangement (east) with drag edged tooled hammered limestone block-and-start surrounds having chamfered reveals framing fixed-pane fittings having stained glass margins centred on cast-iron lattice glazing bars. Paired round-headed window openings (east) with "Rose Window" (gable), drag edged tooled hammered limestone block-and-start surrounds having chamfered reveals framing iron mesh storm panels over fixed-pane fittings having stained glass margins centred on leaded stained glass panels. Paired lancet window openings to entrance (west) front with quatrefoil "Rose Window" (gable), drag edged tooled hammered limestone block-and-start surrounds having chamfered reveals framing iron mesh storm panels over fixed-pane fittings having stained glass margins centred on cast-iron lattice glazing bars. Full-height interior open into roof with encaustic tiled central aisle between timber pews, roundel-detailed exposed arch braced collared timber roof construction on cut-limestone beaded corbels with wind braced rafters to timber boarded ceiling, reclaimed Gothic-style timber panelled pulpit on an octagonal plan with Gothic-style timber clerk's desk, and round-headed chancel arch framing cut-limestone stepped dais to chancel (east) with wrought iron communion railing centred on cloaked altar below stained glass "East Window" (1861). Set in landscaped grounds with cut-limestone octagonal piers to perimeter supporting wrought iron double gates.
Appraisal
A church erected to a design signed by Joseph Welland (1798-1860), Architect to the Ecclesiastical Commissioners (appointed 1843) representing an important component of the mid nineteenth-century ecclesiastical heritage of south County Mayo with the architectural value of the composition, one recalling the contemporary Saint Thomas's Church (Doogort) (1851-2) in Doogort (see 31304206), confirmed by such attributes as the compact rectilinear plan form, aligned along a liturgically-correct axis; the rock faced surface finish offset by "sparrow pecked" dressings demonstrating good quality workmanship; and the slender profile of the openings underpinning a "medieval" Gothic theme with the chancel defined by a streamlined Romanesque "East Window": meanwhile, aspects of the composition, in particular the spire-topped tower 'erected by Sir B.L. [Benjamin Lee] Guinness [(1798-1868)] of Ashford', clearly illustrate the continued development or "improvement" of the church to designs signed (14th February 1861) by William John Welland (c.1832-95) and William Gillespie (1818-99), Architects to the Ecclesiastical Commissioners (appointed 1860). Having been well maintained, the elementary form and massing survive intact together with substantial quantities of the original fabric, both to the exterior and to the interior where contemporary joinery; and a vibrant "East Window" (1861) variously attributed to John and David Casey (fl. 1853-75) of Dublin (Gloine) or Ward and Hughes (renamed 1857) of London (DIA), all highlight the artistic potential of the composition: meanwhile, an exposed timber roof construction pinpoints the engineering or technical dexterity of a church making a pleasing visual statement in a sylvan setting.
