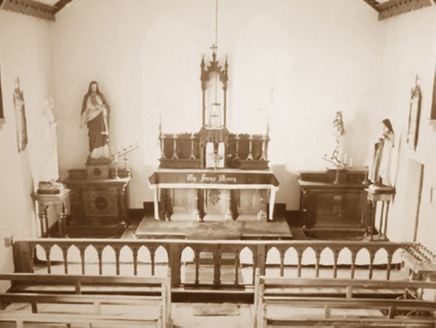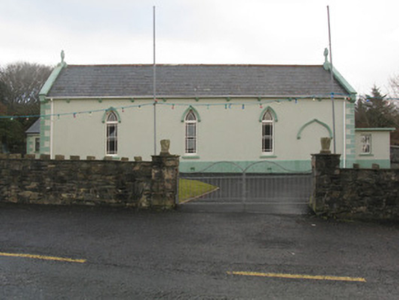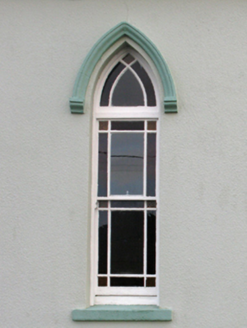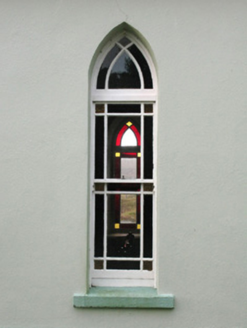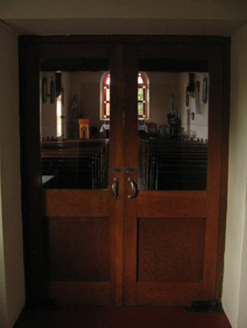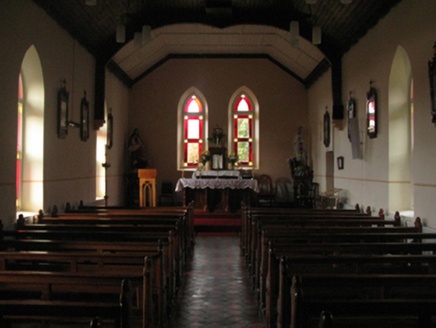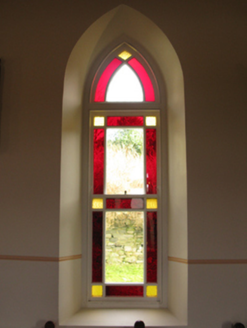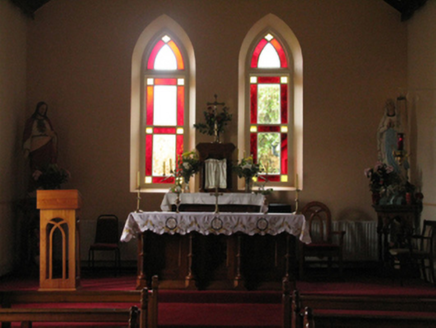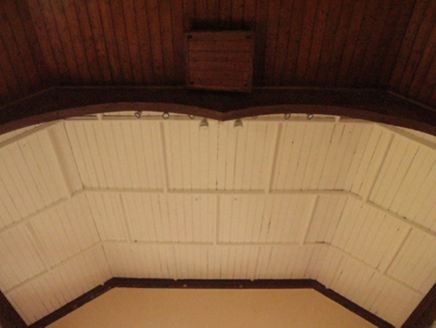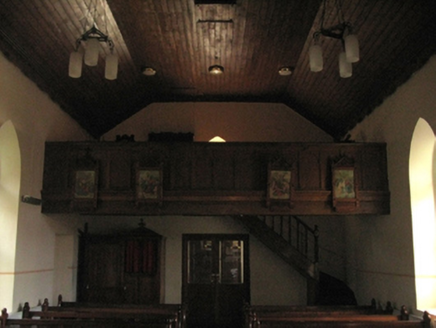Survey Data
Reg No
31300602
Rating
Regional
Categories of Special Interest
Architectural, Artistic, Historical, Social
Original Use
Church/chapel
In Use As
Church/chapel
Date
1865 - 1870
Coordinates
99311, 339708
Date Recorded
14/01/2011
Date Updated
--/--/--
Description
Detached three-bay double-height single-cell Catholic church, completed 1869; extant 1901, with single-bay single-storey flat-roofed projecting porch to entrance (south) front. "Improved", 1937. Renovated, ----, with sanctuary reordered. Pitched slate roof with roll moulded terracotta ridge tiles, concrete or rendered coping to gables on moulded kneelers with Celtic Cross finials to apexes, and replacement uPVC rainwater goods on rendered eaves on moulded consoles retaining cast-iron downpipes. Rendered walls on rendered chamfered plinth with rusticated rendered quoins to corners. Lancet window openings including paired lancet window openings to chancel (north) with concrete or rendered sills, and concealed dressings with hood mouldings over on ogee label stops framing one-over-one timber sash windows having stained glass margins. Lancet window opening to entrance (south) front with concrete or rendered sill, and concealed dressings with hood moulding over on ogee label stops framing fixed-pane fitting having stained glass margins. Interior including vestibule (south); square-headed door opening into nave with glazed timber panelled double doors; full-height interior with timber panelled choir gallery (south), tessellated "quarry tile" central aisle between trefoil-detailed timber pews, paired Gothic-style timber stations, timber boarded vaulted ceiling on carved timber cornice, and curvilinear "floating" chancel arch on "Cyma Recta" or "Cyma Reversa" corbels framing carpeted stepped dais to sanctuary (north) reordered, ----, with "Christogram"-detailed timber panelled altar (1939). Set in landscaped grounds.
Appraisal
A church completed under the aegis of Reverend John O'Hara PP (appointed 1869) representing an integral component of the nineteenth-century ecclesiastical heritage of Contae Mhaigh Eo [north County Mayo] with the architectural value of the composition, one succeeding an existing 'chapel...at Belderig [sic]' unmarked on the first edition of the Ordnance Survey (surveyed 1838; published 1839; Lewis 1837 I, 574), suggested by such traits as the compact rectilinear "barn" plan form, aligned along a liturgically-incorrect axis; and the slender profile of the openings underpinning a streamlined "medieval" Gothic theme: meanwhile, aspects of the composition illustrate the continued development or "improvement" of the church in the early twentieth century with those works negating a near-total reconstruction proposed (1913) by William Henry Byrne and Son (formed 1902) of Suffolk Street, Dublin (IAA). Having been well maintained, the elementary form and massing survive intact together with substantial quantities of the historic or original fabric, both to the exterior and to the interior, thereby upholding the character or integrity of a church making a pleasing visual statement in a rural street scene.
