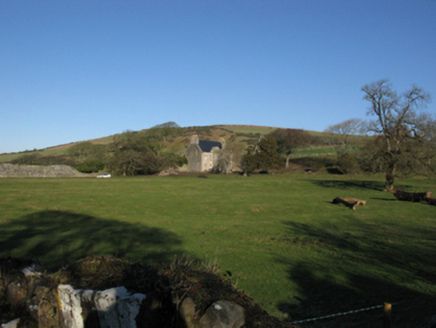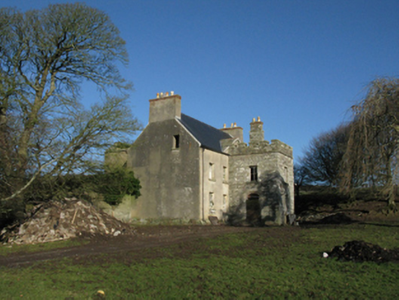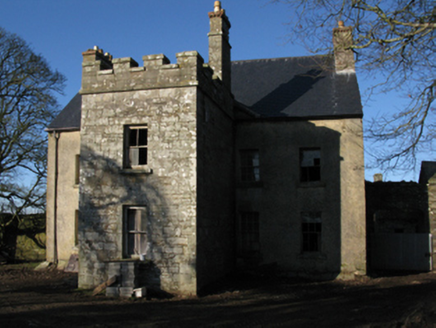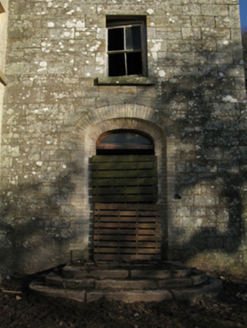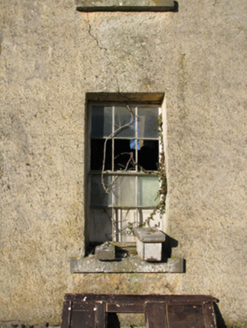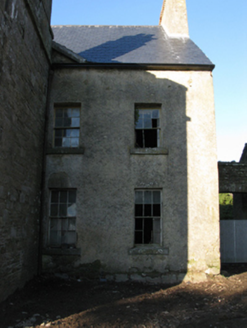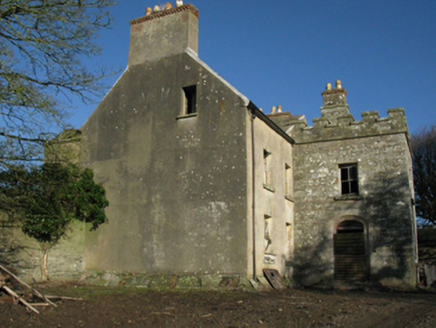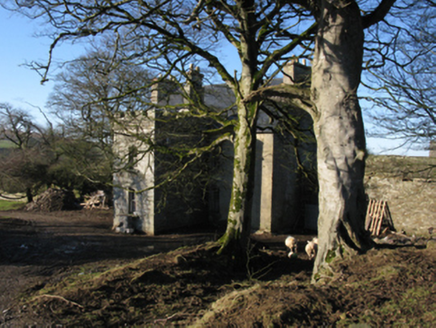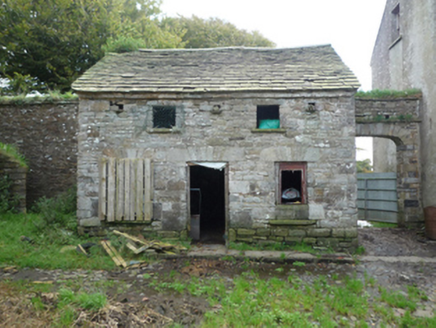Survey Data
Reg No
31301406
Rating
Regional
Categories of Special Interest
Architectural, Artistic, Historical, Social
Original Use
Farm house
Date
1700 - 1775
Coordinates
113281, 336374
Date Recorded
31/01/2011
Date Updated
--/--/--
Description
Detached five-bay two-storey farmhouse with dormer attic, extant 1775, on a cruciform plan originally five-bay two-storey on a T-shaped plan centred on single-bay two-storey breakfront "tower" on a square plan; shell of single-bay (single-bay deep) two-storey central return (north). Occupied, 1901. Vacant, 1911. "Seized", 1922. Damaged, 1923. Sold, 1927. Derelict, 1976. In ruins, 2010. Reroofed, 2011. Now disused. Replacement pitched slate roof centred on pitched (gabled) slate roof abutting flat roof behind parapet ("tower"), clay or terracotta ridge tiles, rendered coping to gables with rendered chimney stacks to apexes having chevron- or saw tooth-detailed red brick capping supporting terracotta or yellow terracotta tapered pots, and uPVC rainwater goods on rendered cut-limestone eaves retaining cast-iron octagonal or ogee hoppers and downpipes. Lime rendered or roughcast battered walls on slate-covered plinth; lichen-spotted coursed or snecked limestone walls ("tower") with lichen-spotted cut-limestone stringcourse supporting battlemented parapet having lichen-spotted cut-limestone chamfered coping; slate hung surface finish to rear (north) elevation. Square-headed window openings ("tower") with cut-limestone sills, and lichen-spotted limestone ashlar voussoirs (ground floor) or cut-limestone lintels (first floor) framing two-over-two timber sash windows. Square-headed window openings with drag edged dragged cut-limestone sills, and concealed dressings including limestone ashlar voussoirs framing six-over-six timber sash windows without horns. Round-headed central window opening (north) with drag edged dragged cut-limestone sills, and concealed dressings including limestone ashlar voussoirs framing six-over-six timber sash window without horns. Interior including (ground floor): central hall retaining timber surrounds to door openings framing timber panelled doors; and timber surrounds to door openings to remainder framing timber panelled doors with timber panelled shutters to window openings. Set in unkempt grounds with repointed piers to perimeter having shallow pyramidal capping supporting wrought iron-detailed flat iron "farm gate".
Appraisal
A farmhouse representing an important component of the eighteenth-century domestic built heritage of the rural environs of Ballycastle with the architectural value of the composition confirmed by such attributes as the deliberate alignment maximising on scenic vistas overlooking rolling grounds; the compact plan form centred on a streamlined "floating" pediment; the battered silhouette; the diminishing in scale of the openings on each floor producing a graduated visual impression; and the high pitched roof latterly showing scant evidence of a finish variously known as "Lackan Stone" or "Mayo Slate": meanwhile, aspects of the composition, in particular the stolid Georgian Gothic "tower", clearly illustrate the continued development or "improvement" of the farmhouse in the nineteenth century. A prolonged period of neglect notwithstanding, the elementary form and massing survive intact together with quantities of the original fabric, both to the exterior and to the interior, including crown or cylinder glazing panels in hornless sash frames: however, an unfinished restoration may determine the ongoing architectural heritage status of the farmhouse. Furthermore, adjacent outbuildings (extant 1896); and a walled garden (see 31301407), all continue to contribute positively to the group and setting values of a self-contained estate having historic connections with the Bourke family including Oliver Bourke (d. 1775); Walter Bourke (d. 1819); Oliver Bourke (Lewis 1837 II, 242); Robert Bourke (Slater 1846, 129); Reverend William Bourke (d. 1881), 'Clerk late of Heathfield County Mayo' (Calendars of Wills and Administrations 1881, 52); Major William Henry Bourke JP (d. 1896), 'Major North Mayo Militia late of Heathfield Ballina County Mayo' (Calendars of Wills and Administrations 1897, 28); and Captain Bertram Walter Bourke (d. 1915) of the Royal Dublin Fusiliers 'who died at Ypres' (Calendars of Wills and Administrations 1916, 36); and Captain Clement Wren "Kong" Newsam (d. 1962) and Eileen Bourke (née Ussher) (d. 1947).
