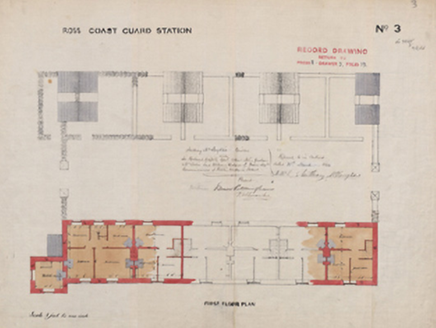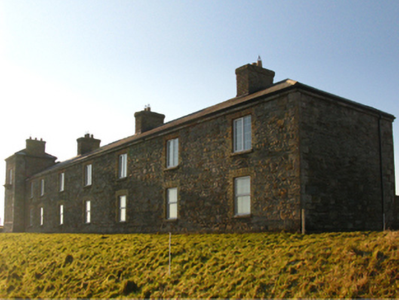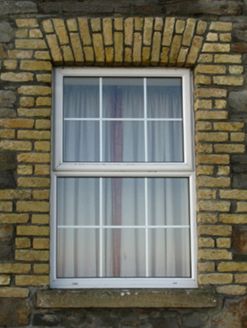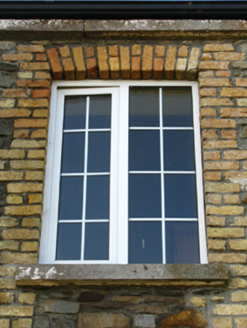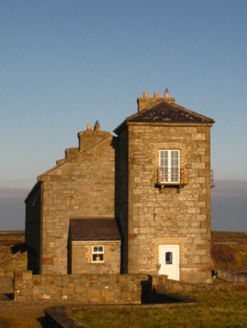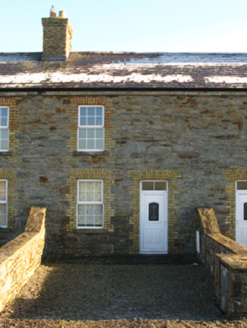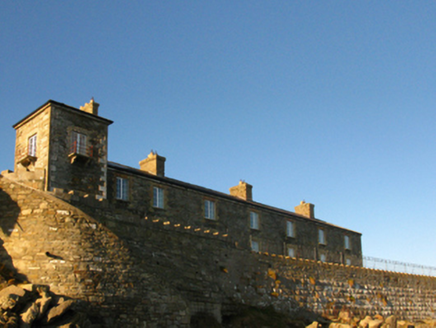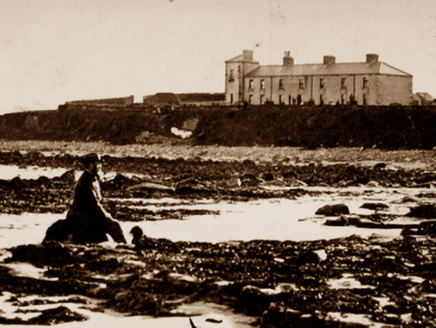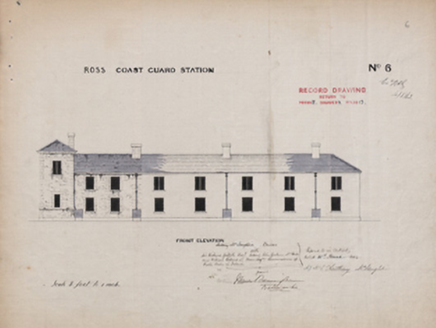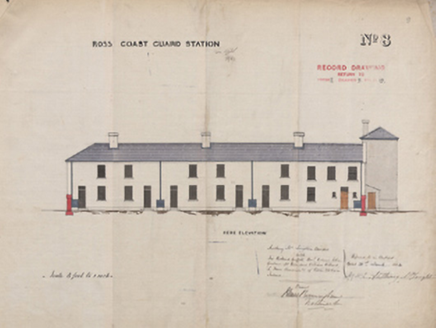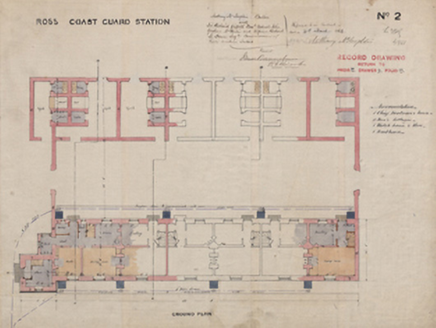Survey Data
Reg No
31301505
Rating
Regional
Categories of Special Interest
Architectural, Historical, Social
Original Use
Coastguard station
In Use As
Guest house/b&b
Date
1860 - 1865
Coordinates
122063, 332388
Date Recorded
14/12/2010
Date Updated
--/--/--
Description
Detached seven-bay two-storey coastguard station, designed 1863-4; built 1864, on a rectangular plan with single-bay two-stage higher advanced "watch tower" on a square plan. Occupied, 1911. Renovated, 1999, to accommodate alternative use. Replacement pitched and hipped slate roof; replacement pyramidal slate roof ("watch tower"), clay or terracotta ridge tiles, repointed yellow brick Running bond chimney stacks originally rendered having corbelled stepped capping supporting terracotta or yellow terracotta tapered pots, lichen-covered tooled cut-limestone coping to gable, and uPVC rainwater goods on tooled cut-limestone eaves. Repointed coursed rubble limestone walls originally rendered on tooled cut-limestone plinth with tooled hammered limestone quoins to corners. Square-headed window openings (ground floor) with cut-limestone sills, and repointed yellow brick block-and-start surrounds framing replacement uPVC casement windows replacing six-over-six timber sash windows. Square-headed window openings originally in bipartite arrangement (first floor) with cut-limestone sills, and repointed yellow brick block-and-start surrounds framing replacement uPVC casement windows replacing four-over-four timber sash windows. Set in landscaped grounds on an elevated site with rock faced limestone ashlar battered boundary wall to perimeter having cut-limestone battlemented coping.
Appraisal
A coastguard station erected to a design examined (1864) by Enoch Trevor Owen (c.1833-81), Assistant Architect to the Board of Public Works (appointed 1863), representing an important component of the mid nineteenth-century built heritage of the rural environs of Killala (cf. 31301504).
