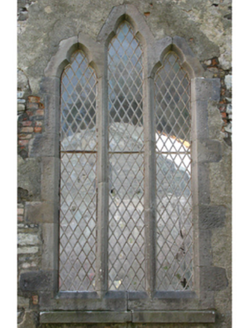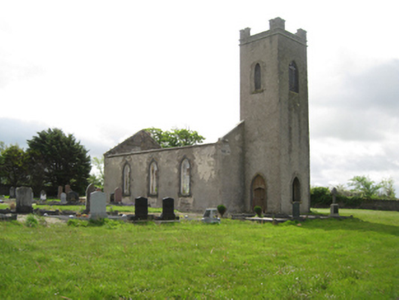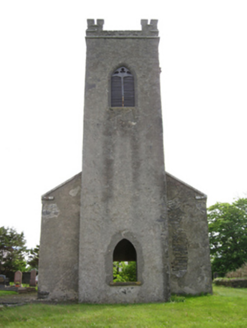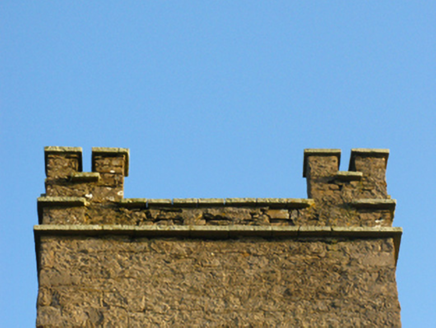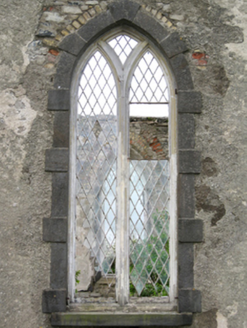Survey Data
Reg No
31302204
Rating
Regional
Categories of Special Interest
Architectural, Artistic, Historical, Social
Original Use
Church/chapel
Date
1805 - 1815
Coordinates
119416, 327399
Date Recorded
13/12/2010
Date Updated
--/--/--
Description
Detached four-bay double-height Board of First Fruits Church of Ireland church, under construction 1806; complete 1810, on a rectangular plan comprising three-bay double-height nave opening into single-bay double-height chancel (east) with single-bay three-stage tower to entrance (west) front on a square plan. "Improved", 1853-4. Closed, 1980. Now in ruins. Pitched roofs now missing with tooled cut-limestone coping to gables, and no rainwater goods surviving on tooled cut-limestone eaves retaining cast-iron octagonal or ogee hoppers and downpipes. Part creeper- or ivy-covered fine roughcast coursed rubble limestone walls with concealed hammered limestone flush quoins to corners; fine roughcast surface finish (tower) with tooled cut-limestone stringcourse (bell stage) supporting battlemented parapet having tooled cut-limestone coping. Pointed-arch window openings with drag edged dragged cut-limestone sills, timber Y-mullions, and drag edged tooled cut-limestone block-and-start surrounds centred on keystones framing fixed-pane timber fittings having cast-iron lattice glazing bars. Cusped "Trinity Window" (east) with drag edged dragged cut-limestone sill, and drag edged tooled hammered limestone block-and-start surround having chamfered reveals framing fixed-pane fittings having cast-iron lattice glazing bars. Pointed-arch window opening (tower) with drag edged dragged cut-limestone sill, and concealed dressings with no fittings surviving. Pointed-arch openings (bell stage) with drag edged dragged cut-limestone surrounds having chamfered reveals framing applied timber Y-mullions on louvered fittings. Interior in ruins with remains of plastered slate hung surface finish, and Tudor-headed chancel arch framing overgrown stepped dais to chancel (east) below "Trinity Window". Set in landscaped grounds with piers to perimeter having lichen-covered dragged cut-limestone pyramidal capping supporting "Fleur-de-Lys"-detailed looped wrought iron double gates.
Appraisal
A church representing an important component of the early nineteenth-century ecclesiastical heritage of the rural environs of Killala with the architectural value of the composition, a 'neat plain edifice erected by a loan [1809] from the late Board of First Fruits [fl. 1711-1833]' (Lewis 1837 I, 121), confirmed by such attributes as the standardised nave-with-entrance tower plan form, aligned along a liturgically-correct axis; the "pointed" profile of the openings underpinning a contemporary Georgian Gothic theme with the chancel defined by cusped "Trinity Window" designed (12th August 1853) by Joseph Welland (1798-1860); and the "toy fortifications" embellishing the tower as a picturesque eye-catcher in the landscape. Although reduced to ruins following a prolonged period of neglect, the elementary form and massing survive intact together with interesting remnants of the original fabric, both to the exterior and to the interior showing fragments of a plastered slate hung surface finish (cf. 31310907; 31311025). An adjacent graveyard features an array of markers of genealogical interest including those standing over the burial plots of John Perkins (d. 1836) of nearby Ballybroony House (see 31302201); Mabel Emma Kirkwood (d. 1910), 'the exemplary daughter of Captain Charles Kirkwood of Bartra [see 31302216]'; and Reverend John Robert Perdue MA (1855-1946), 'for nearly forty years the beloved rector of this parish' (cf. 31302208).
