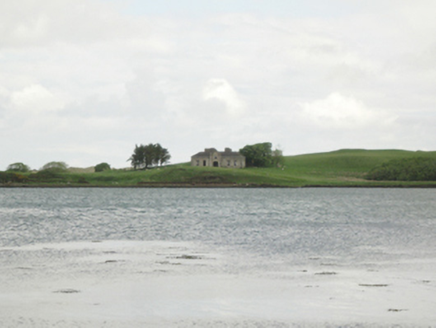Survey Data
Reg No
31302216
Rating
Regional
Categories of Special Interest
Architectural, Artistic, Historical, Social
Original Use
Country house
Date
1831 - 1838
Coordinates
125120, 328729
Date Recorded
13/12/2010
Date Updated
--/--/--
Description
Detached three- or five-bay single-storey part double-pile country house with half-dormer attic, extant 1838, on an L-shaped plan centred on single-bay full-height gabled breakfront; four-bay (north) or single-bay (south) full-height side elevations. Occupied, 1911. Sold, 1946. In occasional use, 1952-78. For sale, 1978. Sold, 1989. Renovated, 1992-3. Now disused. Replacement hipped part double-pile (M-profile) fibre-cement slate roof on an L-shaped plan centred on pitched (gabled) fibre-cement slate roof (breakfront), lichen-spotted concrete ridge tiles, paired cement rendered central chimney stacks on axis with ridge having corbelled stepped stringcourses below capping supporting terracotta pots, and uPVC rainwater goods on rendered cut-limestone eaves. Part repointed coursed or snecked limestone walls originally rendered on overgrown plinth with monolithic pilasters to corners; part repointed coursed or snecked limestone walls (breakfront) with monolithic pilasters to corners having paired stringcourses below battlemented capping. Tudor-headed central opening with overgrown threshold, and yellow brick voussoirs having chamfered reveals with no fittings surviving. Round-headed window openings to "cheeks" with cut-limestone sills, and yellow brick block-and-start surrounds with no fittings surviving. Square-headed window opening (half-dormer attic) with cut-limestone sill, and yellow brick voussoirs with hood moulding over on label stops framing replacement uPVC casement windows. Paired square-headed flanking window openings with cut-limestone sill courses, and yellow brick block-and-start surrounds with hood mouldings over framing replacement uPVC casement windows. Square-headed window openings (remainder) with cut-limestone sills on beaded consoles, and yellow brick block-and-start surrounds with hood mouldings over on label stops framing replacement uPVC casement windows. Interior including (ground floor): central hall retaining moulded plasterwork cornice to ceiling; reception room (north) retaining carved timber surrounds to window openings framing remains of timber panelled shutters on panelled risers, and egg-and-dart-detailed plasterwork cornice to ceiling; reception room (south) retaining carved timber surrounds to window openings framing remains of timber panelled shutters on panelled risers; and carved timber surrounds to window openings to remainder framing remains of timber panelled shutters on panelled risers. Set in unkempt grounds in hillside on island.
Appraisal
A country house representing an integral component of the early nineteenth-century domestic built heritage of County Mayo with the architectural value of the composition, one erected by Lieutenant Charles Kirkwood (1788-1859) on a site leased (1831) from Thomas Jones (d. 1858) of Ballina, suggested by such attributes as the deliberate alignment maximising on panoramic vistas overlooking the islet-studded estuary of the River Moy; the symmetrical frontage centred on a Georgian Gothic breakfront; and the miniature gablets embellishing the roofline. A prolonged period of unoccupancy notwithstanding, the interior in particular showing the effects of vandalism, the elementary form and massing survive intact together with remnants of the original fabric including some decorative plasterwork enrichments highlighting the now-modest artistic potential of the composition. Furthermore, nearby outbuildings (extant 1838); and a walled garden (extant 1838), all continue to contribute positively to the group and setting values of an increasingly forlorn estate having historic connections with the Kirkwood family including Captain Charles Knox Kirkwood (1842-1926), 'Land Owner' (NA 1911); and Claud Arthur "The Man of Bartragh" Kirkwood (1871-1953); Captain Mackenzie Verner (----); and Captain Charles Wynne Roberts (----) and Joyce Olivia Redman (1915-2012).

