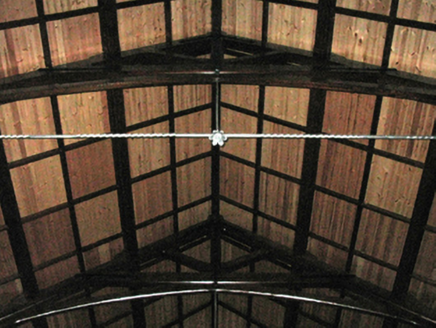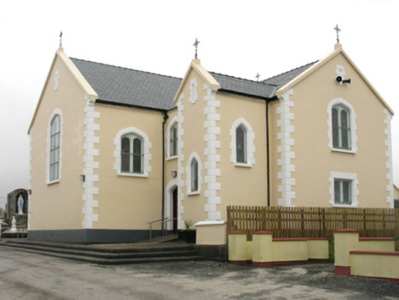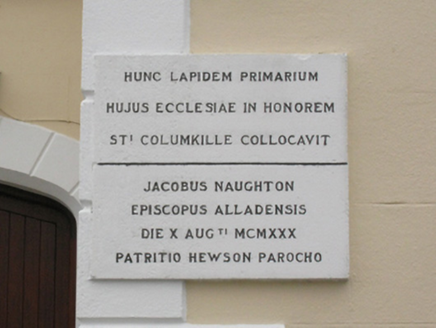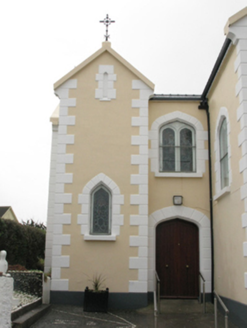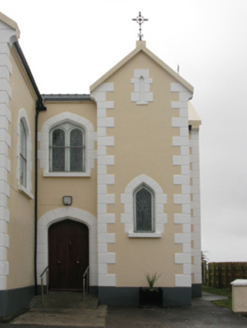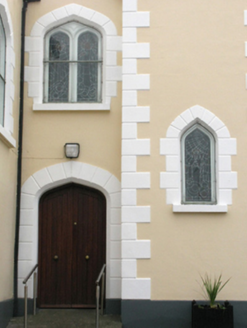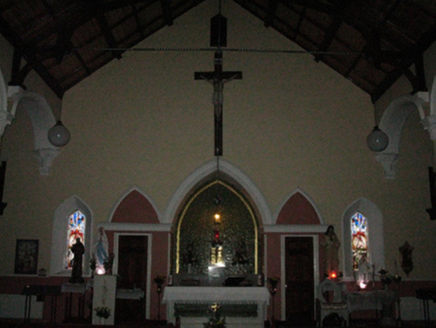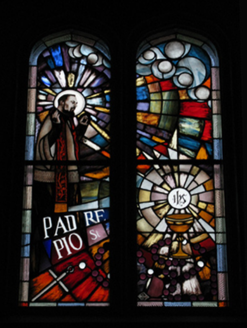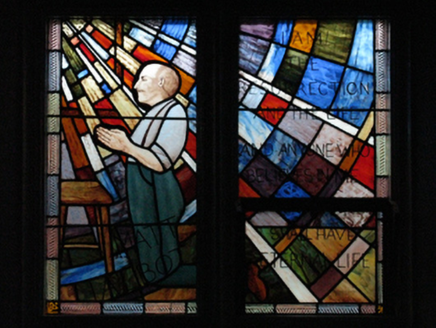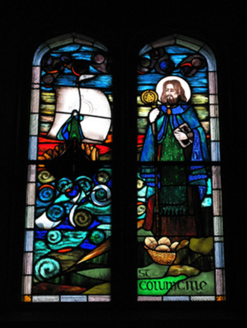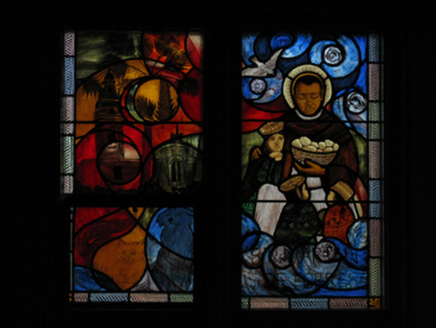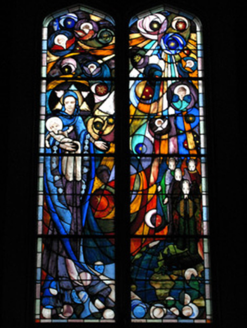Survey Data
Reg No
31302501
Rating
Regional
Categories of Special Interest
Architectural, Artistic, Historical, Social, Technical
Original Use
Church/chapel
In Use As
Church/chapel
Date
1925 - 1935
Coordinates
75625, 320075
Date Recorded
13/01/2011
Date Updated
--/--/--
Description
Detached three-bay double-height Catholic church, designed 1930; dated 1930; opened 1932, on an E-shaped plan comprising two-bay double-height nave opening into single-bay double-height transepts centred on chancel to crossing (west); single-bay two-storey gabled projecting porches (east). Renovated, ----, with sanctuary reordered. Pitched slate roof on a T-shaped plan; pitched (gabled) slate roofs (porches), ridge tiles, concrete coping to gables on "Cavetto" kneelers with wrought iron Cross finials to apexes, and replacement uPVC rainwater goods on rendered "Cavetto" eaves. Rendered, ruled and lined walls on rendered chamfered plinth with rusticated rendered quoins to corners. Tudor-headed window openings with concrete sills, timber mullions, and rusticated rendered block-and-start surrounds having chamfered reveals framing storm glazing over fixed-pane fittings having leaded stained glass panels. Lancet window openings (west) with concrete sills, and rusticated rendered block-and-start surrounds having chamfered reveals framing storm glazing over fixed-pane fittings having leaded stained glass panels. Tudor-headed window opening (east) with concrete sill, timber mullion, and rusticated rendered block-and-start surround having chamfered reveals framing storm glazing over fixed-pane fittings having leaded stained glass panels. Tudor-headed door openings (transepts) with replacement poured concrete ramps, and rusticated rendered surrounds having "Cavetto" reveals framing timber boarded double doors. Lancet window openings (porches) with concrete sills, and rusticated rendered block-and-start surrounds having chamfered reveals framing storm glazing over fixed-pane fittings having leaded stained glass panels. Full-height interior open into roof with stained glass "East Window" (2005), central aisle between cruciform-detailed timber pews, Gothic-style timber stations, Tudor-headed arcades on clustered Corinthian colonnette pillars with balustraded galleries (transepts) below stained glass windows (2005), carpeted stepped dais to sanctuary to crossing (west) reordered, ----, with pair of stained glass windows (2005) centred on cut-veined white marble panelled altar, and exposed Tudor-arch braced Hammerbeam timber roof construction on "Cavetto" corbels with wind braced timber boarded ceiling in carved timber frame on carved timber cornice. Street fronted.
Appraisal
A church erected to designs (1930) by Ralph Henry Byrne (1877-1946) of Suffolk Street, Dublin (Irish Builder 16th August 1930, 728), representing an important component of the twentieth-century ecclesiastical heritage of Contae Mhaigh Eo [County Mayo] with the architectural value of the composition confirmed by such attributes as the modified "T"-shaped plan form; and the "pointed" profile of the openings underpinning a stolid Tudor Gothic theme. Having been well maintained, the form and massing survive intact together with quantities of the original fabric, both to the exterior and to the arcaded interior reordered (----) in accordance with the liturgical reforms sanctioned by the Second Ecumenical Council of the Vatican (1962-5) where vibrant stained glass 'DESIGNED & PAINTED [2005] BY TRISHA SLOWEY' (cf. 31305905) highlights the artistic potential of the composition: meanwhile, an exposed Hammerbeam roof construction pinpoints the engineering or technical dexterity of a church making a pleasing visual statement in a coastal village setting.
