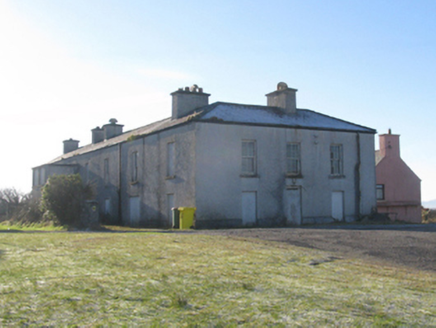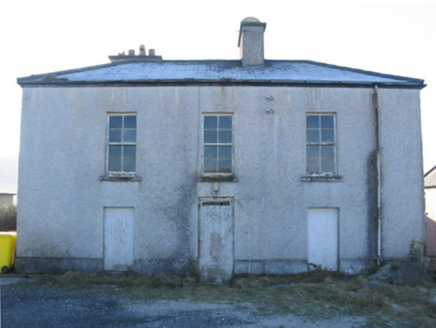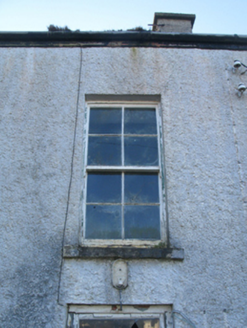Survey Data
Reg No
31302602
Rating
Regional
Categories of Special Interest
Architectural, Artistic, Historical, Social
Original Use
Hunting/fishing lodge
Historical Use
Garda station/constabulary barracks
Date
1820 - 1825
Coordinates
85863, 323064
Date Recorded
20/01/2011
Date Updated
--/--/--
Description
Detached seven-bay single-storey over raised basement shooting lodge, built 1823, on an L-shaped plan originally five-bay single-storey over raised basement on a symmetrical plan; single-bay (south) or three-bay (north) full-height side elevations. In alternative use, 1857. In alternative use, ante-1877. Leased, 1903. "Improved", 1905, producing present composition. Occupied, 1911. Burnt, 1922. Repaired, 1928. Leased, 1931, to accommodate alternative use. Modified, 1937. Vacated, 1998. Now disused. Pitched and hipped slate roof on an L-shaped plan on timber construction with concrete ridge tiles, paired roughcast central chimney stacks having concrete capping supporting terracotta or yellow terracotta pots, rooflight to rear (west) pitch, and replacement uPVC rainwater goods on timber eaves boards retaining cast-iron downpipes. Roughcast walls on rendered plinth. Central door opening into shooting lodge. Square-headed window openings with cut-limestone sills, and concealed dressings framing four-over-four timber sash windows. Interior including (ground floor): central hall retaining carved timber surrounds to door openings framing timber panelled doors; and carved timber surrounds to door openings to remainder framing timber panelled doors with carved timber surrounds to window openings framing timber boarded or tongue-and-groove timber panelled reveals. Set in unkempt grounds.
Appraisal
A shooting lodge erected by Major Denis Bingham (d. 1842) representing an integral component of the early nineteenth-century built heritage of Bangor with the architectural value of the composition, one sometimes known as "Bangor Lodge" or "The Lodge", suggested by such attributes as the deliberate alignment maximising on scenic vistas overlooking rolling grounds and the meandering Owenmore River; the "top entry" plan form centred on a later and subsequently much modified porch; and the uniform or near-uniform proportions of the openings on each floor: meanwhile, aspects of the composition clearly illustrate the continued development or "improvement" of the shooting lodge into the early twentieth century with those works completed (1905) to designs by Joseph Steen Cairns (1871-1913) of Dillon Terrace, Ballina (Irish Builder 25th March 1905, 206). A prolonged period of neglect notwithstanding, the form and massing survive intact together with quantities of the original fabric, both to the exterior and to the interior restructured following an arson attack (1922) during "The Troubles" (1919-23), thus upholding much of the character or integrity of a shooting lodge having historic connections with the Bingham family incuding Robert Augustus Bingham LRCSI (1850-84) 'late of Bingham Lodge Bangor County Mayo' (Calendars of Wills and Administrations 1884, 37); and Henry Herbert Shaen Bingham JP (----), one-time High Sheriff of County Mayo (fl. 1919); and a succession of tenants including Frances Ormsby (1834-1905) 'late of The Lodge Bangor Erris County Mayo' (Calendars of Wills and Administrations 1905, 403); and R. [Richard] O'Brien Hickson (1860-1921), 'Land Agent' (NA 1911).





