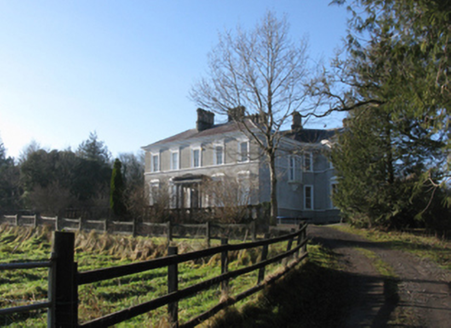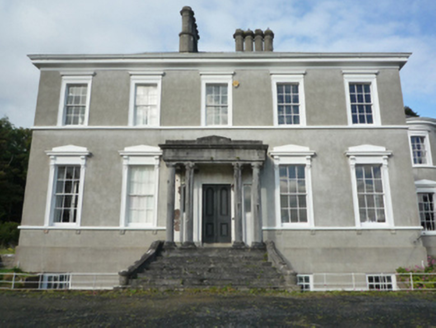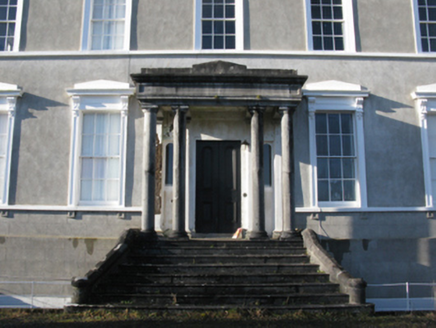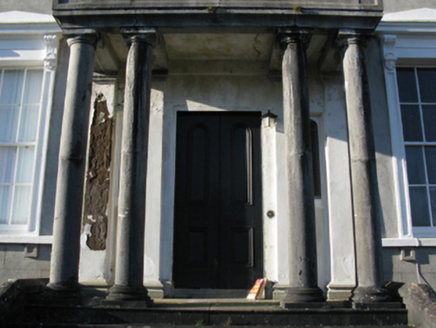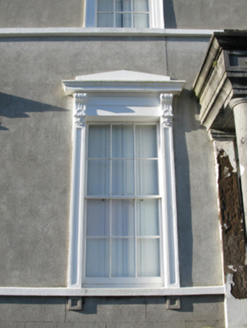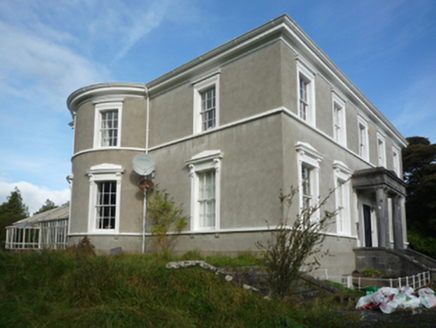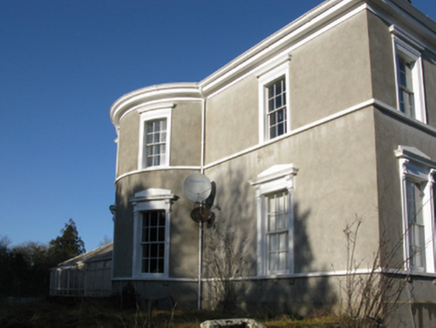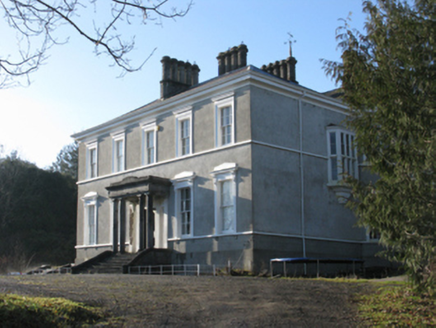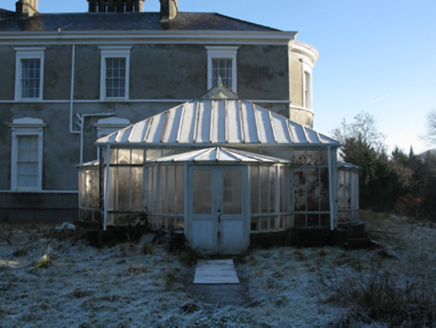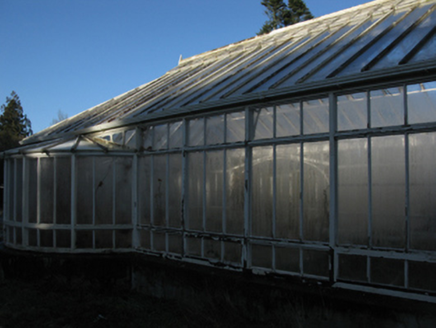Survey Data
Reg No
31302901
Rating
Regional
Categories of Special Interest
Architectural, Artistic, Historical, Social
Previous Name
Millbrook
Original Use
Country house
In Use As
Country house
Date
1845 - 1850
Coordinates
111047, 323445
Date Recorded
14/02/2011
Date Updated
--/--/--
Description
Detached five-bay (two-bay deep) two-storey over part raised basement country house, built 1847, on a rectangular plan centred on prostyle tetrastyle portico to ground floor; three-bay two-storey rear (west) elevation. Occupied, 1901; 1911. Sold, 1926. Resold, 1967. Resold, 1969. Restored, 1974. Sold, 1990. Hipped slate roof on a U-shaped plan with pressed or rolled lead ridges, grouped rendered octagonal chimney stacks on cushion courses on rendered bases having "Cavetto"-detailed cornices below capping supporting terracotta pots, and cast-iron rainwater goods on ogee-detailed box cornice on blind frieze retaining cast-iron hoppers and downpipes. Replacement rendered walls on rendered, ruled and lined base. Square-headed window openings centred on square-headed door opening behind prostyle tetrastyle portico approached by flight of eight dragged cut-limestone steps with paired dragged cut-limestone columns having rendered responsive pilasters supporting ogee-detailed cornice on panelled frieze on "Cavetto" entablature below blocking course, and concealed dressings framing timber panelled double doors. Square-headed window openings with sill course on panelled consoles, and rendered surrounds with panelled pilasters supporting ogee-detailed cornice hood mouldings on "Acanthus"-detailed fluted consoles framing six-over-six timber sash windows without horns. Square-headed window openings (first floor) with sill course, and moulded rendered surrounds with ogee-detailed cornice hood mouldings on pulvinated friezes framing six-over-six timber sash windows without horns. Interior including (ground floor): central hall with egg-and-dart-detailed decorative plasterwork cornice to ceiling centred on decorative plasterwork ceiling rose in decorative plasterwork frame; square-headed door opening into inner hall with Greek Key-detailed carved timber Classical-style surround framing glazed timber panelled double doors; inner hall retaining carved timber surrounds to door openings framing timber panelled doors, egg-and-dart-detailed decorative plasterwork cornice to compartmentalised ceiling centred on decorative plasterwork ceiling rose, staircase on a dog leg plan with turned timber balusters supporting carved timber banister terminating in volute, carved timber Classical-style surround to window opening to half-landing framing timber panelled shutters on panelled risers, carved timber surrounds to door openings to landing framing timber panelled doors, and egg-and-dart-detailed decorative plasterwork cornice to compartmentalised ceiling centred on decorative plasterwork ceiling roses; drawing room (south-east) retaining carved timber surround to door opening framing timber panelled door with carved timber surrounds to window openings framing timber panelled shutters on panelled risers, replacement cut-veined marble chimneypiece, and egg-and-dart-detailed decorative plasterwork cornice to ceiling on paired fluted consoles centred on "Acanthus" ceiling rose in decorative plasterwork frame; bow-ended drawing room (south-west) retaining carved timber surrounds to door openings framing timber panelled doors centred on replacement cut-veined marble chimneypiece with carved timber surrounds to window openings framing timber panelled shutters on panelled risers, and egg-and-dart-detailed decorative plasterwork cornice to ceiling on paired fluted consoles centred on "Acanthus" ceiling rose in decorative plasterwork frame; dining room (west) retaining carved timber surrounds to door openings framing timber panelled doors with carved timber surrounds to window openings framing timber panelled shutters on panelled risers, and egg-and-dart-detailed decorative plasterwork cornice to ceiling centred on "Acanthus" ceiling rose in decorative plasterwork frame; library or study (north-east) retaining carved timber surround to door opening framing timber panelled door with carved timber surrounds to window openings framing timber panelled shutters on panelled risers, and "Anthemion"-detailed decorative plasterwork cornice to ceiling; and (first floor): carved timber surrounds to door openings framing timber panelled doors with carved timber surrounds to window openings framing timber panelled shutters on panelled risers. Set in landscaped grounds.
Appraisal
A country house representing an important component of the domestic built heritage of north County Mayo with the architectural value of the composition, one potentially repurposing 'a neat cottage [1796]…pleasantly situated [in] grounds neatly planted' (Ordnance Survey Field Name Books 1838), confirmed by such attributes as the deliberate alignment maximising on scenic vistas overlooking wooded grounds and the meandering Owenmore River; the compact plan form centred on a pillared portico demonstrating good quality workmanship in a blue-grey limestone; and the very slight diminishing in scale of the openings on each floor producing a graduated visual impression with those openings showing sleek "stucco" dressings. Having been well maintained, the form and massing survive intact together with substantial quantities of the original fabric, both to the exterior and to the interior, including crown or cylinder glazing panels in hornless sash frames: meanwhile, contemporary joinery; and 'splendid ceilings [revealing] the superb skill of the Italian masters introduced for this work' (Irish Tourist Association Report 1942), all highlight the artistic potential of the composition. Furthermore, adjacent outbuildings (see 31302902); a mill complex (see 31302903); a rounded cornered walled garden (see 31302905); and a distant gate lodge (see 31302906), all continue to contribute positively to the group and setting values of an estate having historic connections with the Orme family including William Orme JP (1810-76) 'late of Owenmore County Mayo' (Calendars of Wills and Administrations 1877, 592); his brother Robert Orme JP DL (1815-77) 'late of Owenmore County Mayo who died at "The Priory" Monkstown in the County of Dublin' (Calendars of Wills and Administrations 1877, 592); Robert William Orme JP DL (1856/7-1903), 'Landowner late of Owenmore Crossmolina County Mayo' (Calendars of Wills and Administrations 1903, 382); and Christopher Guy Orme JP DL (1858-1923), one-time High Sheriff of County Mayo (fl. 1910); Albert Frederick James Knox (1856-1936) and his sisters Constance Louisa "Connie" Knox (1863-1955) and Nina Gwendoline "Gwen" Knox (1877-1964); Denis Sebastian Pietro Ziani de Ferranti (1908-92) of Massbrook House (see 31304703); and Major Marcus La Touche McCausland (1913-89).
