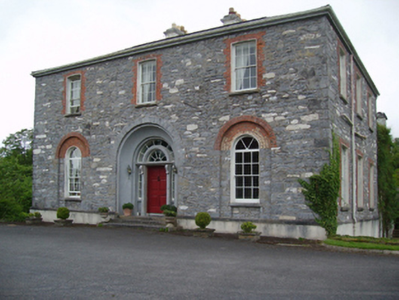Survey Data
Reg No
31302907
Rating
Regional
Categories of Special Interest
Architectural, Artistic, Historical, Social
Original Use
Country house
In Use As
Country house
Date
1785 - 1795
Coordinates
110692, 322393
Date Recorded
14/02/2011
Date Updated
--/--/--
Description
Detached three-bay (three-bay deep) two-storey over basement country house, built 1790, on a rectangular plan; three-bay full-height rear (west) elevation with single-bay full-height bow on a segmental plan. Sold, 1853. Occupied, 1901; 1911. Sold, 1989. Renovated, 1992-3. Replacement flat topped hipped slate roof centred on flat roof (west),ridge tiles, paired cement rendered central chimney stacks having cut-limestone stringcourses below capping supporting terracotta or yellow terracotta tapered pots, and uPVC rainwater goods on cut-limestone eaves retaining some cast-iron octagonal or ogee hoppers and downpipes. Part creeper-covered repointed coursed rubble limestone walls originally rendered on dragged cut-limestone chamfered cushion course on cement rendered base with rough cut limestone flush quoins to corners. Round-headed central door opening in round-headed recess approached by flight of three cut-limestone steps, cut-limestone doorcase with monolithic pilasters supporting ogee-detailed cornice on consoles, and cut-limestone surround having concave reveals framing timber panelled door having sidelights below fanlight. Round-headed flanking window openings in round headed recesses with cut-limestone sills originally on panelled risers, and repointed red brick header bond voussoirs framing six-over-six timber sash windows having fanlights. Square-headed window openings in shallow camber-headed recesses (first floor) with cut-limestone sills, and repointed red brick block-and-start surrounds framing six-over-six timber sash windows. Square-headed window openings in shallow camber-headed recesses (side elevations) with cut-limestone sills, and repointed red brick block-and-start surrounds framing six-over-six timber sash windows. Round-headed central window opening to rear (west) elevation with cut-limestone sill, and repointed red brick block-and-start surround framing twelve-over-twelve timber sash window without horns. Set in landscaped grounds with cast-iron panelled piers to perimeter supporting arrow head-detailed looped wrought iron double gates.
Appraisal
A country house representing an important component of the late eighteenth-century domestic built heritage of north County Mayo with the architectural value of the composition, a 'large but plain and unimposing house' (Irish Tourist Association Report 1942), confirmed by such attributes as the deliberate alignment maximising on scenic vistas overlooking wooded grounds; the compact rectilinear plan form centred on a Classically-detailed doorcase 'of the Morrison type' demonstrating good quality workmanship in a silver-grey limestone (Craig and Garner 1976, 40); and the diminishing in scale of the openings on each floor producing a graduated visual impression with two "apartments" showing Sir Richard Morrison (1767-1849)-esque arcaded openings (cf. 31303902). Having been well maintained, the form and massing survive intact together with quantities of the original fabric, both to the exterior and to the interior where contemporary joinery; restrained chimneypieces; and decorative plasterwork enrichments, all highlight the artistic potential of the composition (Ruane 1996 II, G12): however, the removal of the surface finish has not had a beneficial impact on the character or integrity of the composition. Furthermore, adjacent outbuildings (----); and a rounded cornered walled garden (----), all continue to contribute positively to the group and setting values of an estate having historic connections with the Orme family including William Orme (1789-1836; Lewis 1837 I, 438) and Colonel William Knox Orme (1816-96; Burke 1871 II, 1028); the Fetherstonhaugh family including Godfrey Fetherstonhaugh (1793-1879) 'late of North Great George's-street Dublin and of Glenmore County Mayo' (Calendars of Wills and Administrations 1879, 225); William Fetherstonhaugh JP (1828-1914) 'late of Glenmore Crossmolina County Mayo' (Calendars of Wills and Administrations 1915, 218); and Godfrey Fetherstonhaugh KC (1859-1928), one-time Member of Parliament for North Fermanagh (fl. 1906-16); and Major John Beauclerk Aldridge RA (1900-76) of Mount Falcon (see 31303909).

