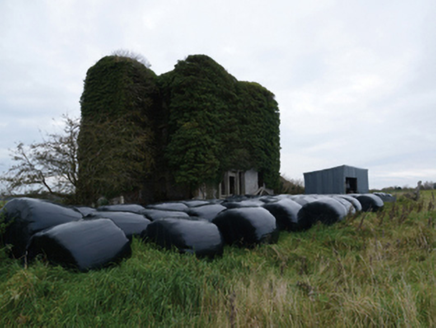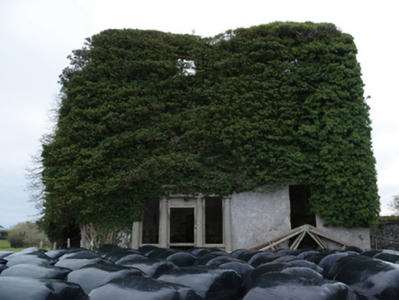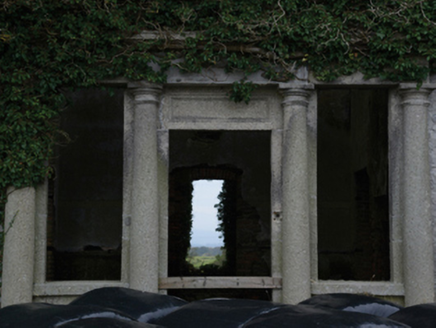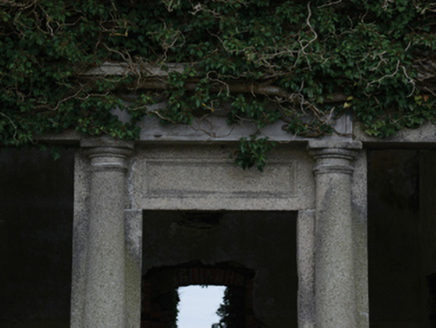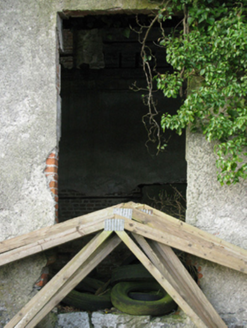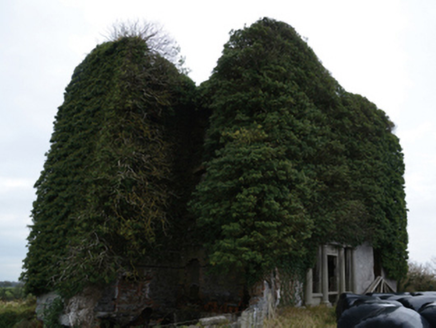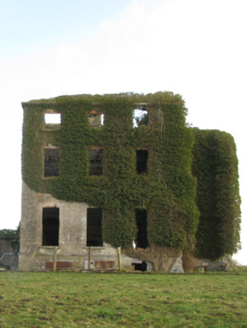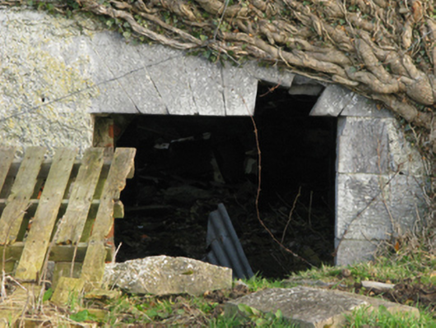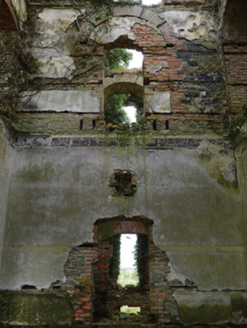Survey Data
Reg No
31303006
Rating
Regional
Categories of Special Interest
Architectural, Artistic, Historical, Scientific, Social
Previous Name
Deel Castle
Original Use
Country house
Date
1785 - 1795
Coordinates
118116, 318695
Date Recorded
25/02/2011
Date Updated
--/--/--
Description
Detached three-bay (three-bay deep) three-storey over basement country house, built 1789-92, on a symmetrical plan with five-bay full-height rear (west) elevation. Damaged, 1798. Occupied, 1911. Burnt, 1922. In ruins [complete], 1942. In ruins [partial], 1978. Roof now missing with remains of paired limestone ashlar central chimney stacks having corbelled stepped capping supporting yellow terracotta octagonal pots, and no rainwater goods surviving on ivy-covered dragged cut-limestone stepped cornice retaining cast-iron downpipes. Creeper- or ivy-covered fine roughcast walls on benchmark-inscribed dragged cut-limestone chamfered cushion course on rendered plinth. Square-headed central door opening in tripartite arrangement with steps now missing, cut-granite doorcase with engaged Tuscan columns on stepped plinths supporting "Cyma Recta" or "Cyma Reversa" pediment on blind frieze centred on dragged cut-limestone panel. Square-headed window openings (basement) with drag edged dragged cut-limestone sills, and concealed drag edged tooled cut-limestone block-and-start surrounds with no fittings surviving. Square-headed window openings (remainder) with drag edged dragged cut-limestone sills, and concealed red brick block-and-start surrounds with no fittings surviving. Interior in ruins including (ground floor): central entrance hall retaining decorative plasterwork cornice to ceiling on foliate- or vine-detailed frieze. Set in unkempt grounds.
Appraisal
The shell of a country house erected for James Cuff MP (1747-1821), first and last Lord Tyrawley (DIA), representing an important component of the late eighteenth-century domestic built heritage of north County Mayo with the architectural value of the composition, 'a fine modern residence' recalling the near-contemporary Clogher House (1770), Clogher (see 31310001), confirmed by such attributes as the deliberate alignment maximising on panoramic vistas overlooking gently rolling grounds and the meandering Deel River; the compact near-square plan form centred on a Classically-detailed doorcase 'similar in style to Enniscoe [see 31303803]' (Craig and Garner 1976, 35); and the diminishing in scale of the openings on each floor producing a graduated visual impression. Although reduced to ruins during "The Troubles" (1919-23), and thereafter unsuccessfully dynamited in the later twentieth century (Bence-Jones 1978, 69-70), the elementary form and massing survive intact together with remnants of the original fabric, both to the exterior and to the interior including, remarkably, some decorative plasterwork enrichments highlighting the now-modest artistic potential of the composition. Furthermore, adjacent outbuildings (extant 1838); a walled garden (see 31303007); an ivy-enveloped icehouse (see 31303008); and a ruined Episcopal church (see 31303010), all continue to contribute positively to the group and setting values of a fragmented estate having historic connections with the Cuff family including the hermetic Colonel James Cuff MP (1778-1828) 'who, aspiring to parliamentary honours, was publically taunted by Daniel "The Liberator" O'Connell [1775-1847)] as to his questionable parentage' (ITA 1942); and Colonel St. George Cuff (1796-1883), 'late of Deelcastle County Mayo' (Calendars of Wills and Administrations 1883, 177); the Earls of Arran including Arthur Saunders Gore (1839-1901), fifth Earl of Arran and one-time Lord Lieutenant of County Mayo (fl. 1889-1901); and Lieutenant-Colonel Arthur Jocelyn Charles Gore JP DL (1868-1958), sixth Earl of Arran; and a succession of stewards including James Dunbar (1843-1920), 'Farm Steward' (NA 1901); and Thomas Vaughan (----), 'Steward [and] Caretaker' (NA 1911).
