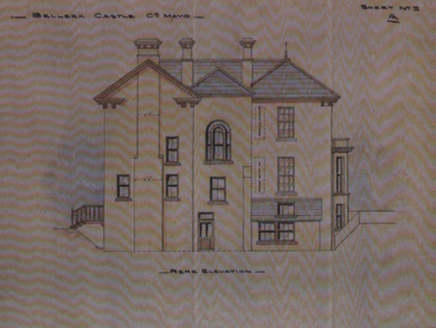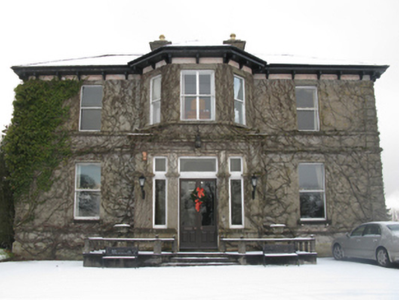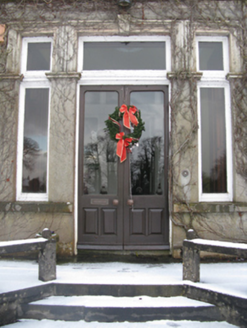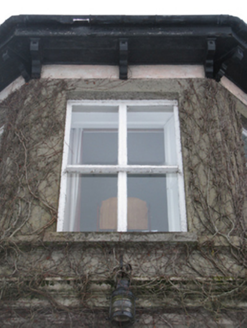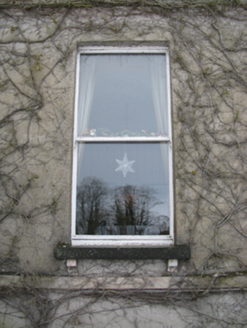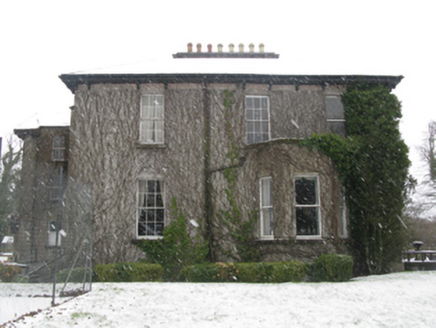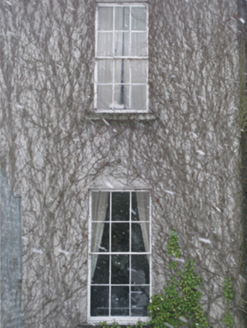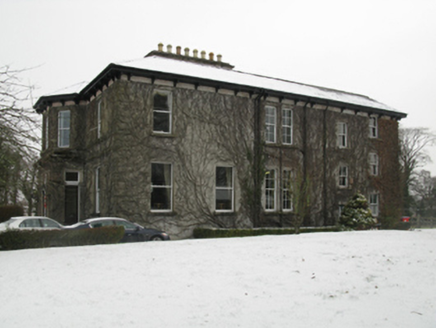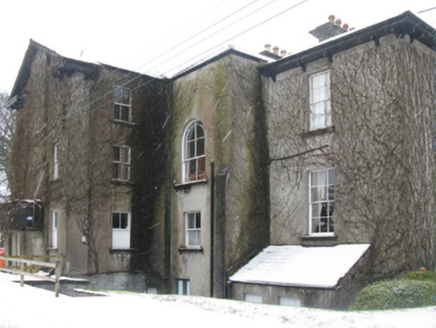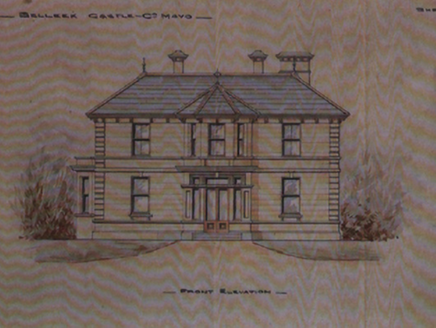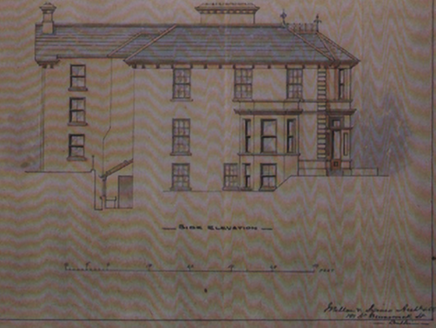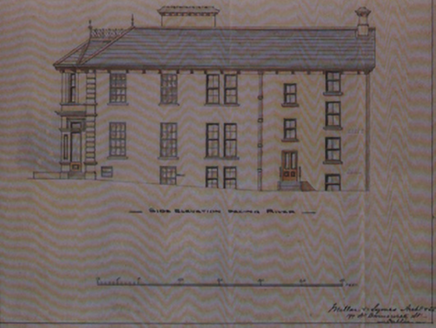Survey Data
Reg No
31303024
Rating
Regional
Categories of Special Interest
Architectural, Artistic, Historical, Social
Previous Name
Belleek Castle
Original Use
Country house
In Use As
Country house
Date
1890 - 1895
Coordinates
125298, 319675
Date Recorded
17/12/2010
Date Updated
--/--/--
Description
Detached three-bay two-storey over basement country house, rebuilt 1892-4, on an F-shaped plan centred on single-bay full-height breakfront on an engaged half-octagonal plan with single-bay single-storey porch to ground floor; two-bay (west) or three-bay (east) full-height side elevations centred on single-bay (single-bay deep) full-height return (north). Occupied, 1911. Hipped slate roofs on an F-shaped plan centred on half-octagonal slate roof (breakfront) with clay ridge tiles, paired rendered central chimney stacks having "Cyma Recta" or "Cyma Reversa" cornices below capping supporting terracotta or yellow terracotta octagonal pots, and cast-iron rainwater goods on slightly overhanging timber boarded box eaves having timber consoles retaining cast-iron octagonal or ogee hoppers and downpipes. Creeper- or ivy-covered rendered, ruled and lined walls on "Cyma Recta" or "Cyma Reversa" cushion course on rendered plinth with rusticated rendered piers to corners supporting rendered band to eaves. Square-headed central door opening approached by flight of three dragged cut-limestone steps, hood moulding centred on keystone framing glazed timber panelled double doors having overlight. Square-headed window openings (ground floor) with drag edged dragged cut-limestone sills on "Cavetto" consoles, and concealed dressings framing one-over-one timber sash windows. Square-headed window openings (first floor) with rendered sill course, and concealed dressings framing one-over-one timber sash windows. Square-headed window openings to rear (north) elevation centred on round-headed window opening (half-landing) with drag edged dragged cut-limestone sills, and concealed dressings framing six-over-six timber sash windows without horns centred on two-over-two timber sash window having margins. Interior including (ground floor): vestibule retaining encaustic tiled floor, carved timber surrounds to window openings framing timber panelled shutters on panelled risers, and decorative plasterwork cornice to ceiling centred on decorative plasterwork ceiling rose; square-headed door opening into hall approached by flight of four steps with glazed timber panelled double doors having sidelights on panelled risers below overlight; hall retaining carved timber surrounds to door openings framing timber panelled doors, and decorative plasterwork cornice to ceiling centred on decorative plasterwork ceiling rose; and carved timber surrounds to door openings to remainder framing timber panelled doors with carved timber surrounds to window openings framing timber panelled shutters on panelled risers. Set in landscaped grounds with drag edged rusticated limestone ashlar octagonal piers to perimeter having ivy-covered capping supporting arrow head-detailed cast-iron double gates.
Appraisal
A suburban country house erected to an undated design signed by Millar and Symes (formed 1874) of Great Brunswick Street [Pearse Street], Dublin, representing an important component of the late nineteenth-century domestic built heritage of the outskirts of Ballina with the architectural value of the composition, one enveloping an eighteenth-century "four-square" house (1739) occupied by Edward John Howley Senior (Lewis 1837 II, 189) and Edward John Howley Junior (Thom's Directory 1850, 531), confirmed by such attributes as the deliberate alignment maximising on panoramic vistas overlooking gently rolling grounds and the nearby River Moy; the compact plan form centred on a Classically-detailed polygonal breakfront; the slight diminishing in scale of the openings on each floor producing a feint graduated visual impression; and the decorative timber work embellishing the roofline. Having been well maintained, the elementary form and massing survive intact together with substantial quantities of the original fabric, both to the exterior and to the interior recalling the Millar and Symes-designed Cill-Alaithe (1893-4), Killala (see 31203022), where encaustic tile work; contemporary joinery; Classical-style chimneypieces; and decorative plasterwork enrichments, all highlight the artistic potential of the composition. Furthermore, an adjacent stable yard (extant 1838) continues to contribute positively to the group and setting values of a self-contained ensemble having historic connections with the Lynch-Blosse family including Sir Robert Lynch-Blosse JP DL (1861-1942), 'Captain – Retired' (NA 1911).
