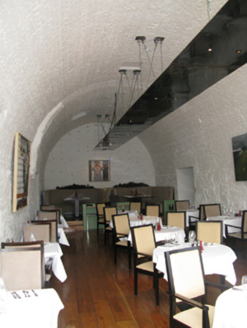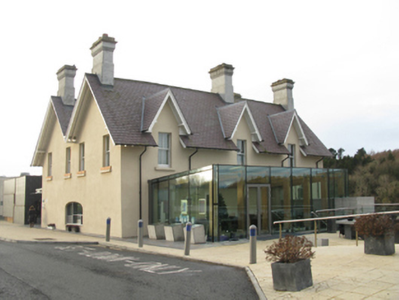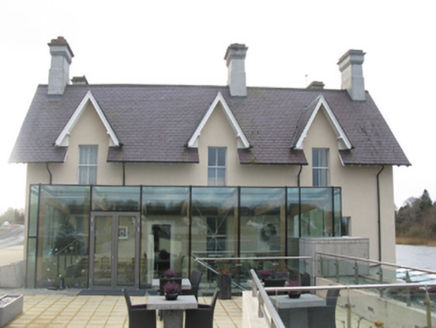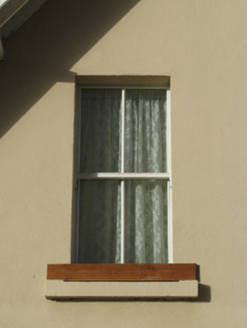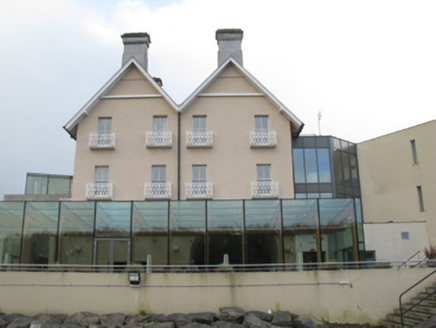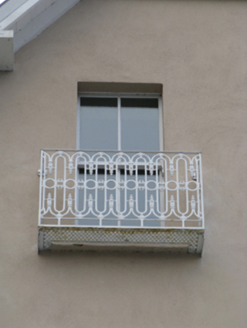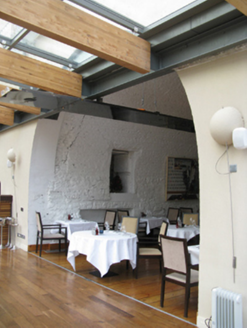Survey Data
Reg No
31303029
Rating
Regional
Categories of Special Interest
Architectural, Artistic, Historical, Social, Technical
Previous Name
Iceland Cottage originally Iceland House
Original Use
Building misc
In Use As
Hotel
Date
1855 - 1860
Coordinates
125511, 320408
Date Recorded
16/12/2010
Date Updated
--/--/--
Description
Detached three-bay single-storey double-pile over basement fishery manager's house with half-dormer attic, rebuilt 1859; extant 1881, on a rectangular plan. Disused, 1987. Extensively renovated, 2005-6, to accommodate alternative use. Replacement pitched double-pile (M-profile) "Canadian Heather" slate roof centred on gablets to window openings to half-dormer attic with roll moulded clay ridge tiles, cement rendered yellow brick Running bond chimney stacks on rendered chamfered bases including cement rendered buttressed "wallhead" chimney stack to rear (south) elevation having corbelled stepped stringcourses below capping supporting terracotta or yellow terracotta pots, timber bargeboards to gables on timber purlins, and cast-iron rainwater goods on exposed timber rafters on overhanging timber boarded eaves retaining cast-iron downpipes. Replacement cement rendered walls over coursed rubble limestone construction. Square-headed window openings with drag edged dragged cut-limestone sills, and concealed dressings framing replacement two-over-two timber sash windows. Interior including (basement): barrel vaulted ice store with limewashed red or yellow brick header Running bond walls; (ground floor): carved timber surrounds to door openings framing timber panelled doors with carved timber surrounds to window openings framing timber panelled shutters on panelled risers; and (first floor): carved timber surrounds to door openings framing timber panelled doors with carved timber surrounds to window openings framing timber panelled shutters on panelled risers. Set perpendicular to street.
Appraisal
A house reconstructed by Mary Anne Lowther Little (d. 1868) widely accepted as a particularly important component of the domestic built heritage of the outskirts of Ballina with the architectural value of the composition, one retaining the vaulted footings of a "Salmon Fishery Ice House" marked on the first edition of the Ordnance Survey (surveyed 1838; published 1839), confirmed by such attributes as the compact plan form centred on a somewhat featureless doorcase; the uniform or near-uniform proportions of the openings on each floor with those openings showing pretty cast-iron balconettes; and the miniature gablets embellishing a high pitched oversailing roofline. Having been successfully adapted to accommodate an alternative use, the elementary form and massing survive intact together with quantities of the original or sympathetically replicated fabric, both to the exterior and to the interior where contemporary joinery; Classical-style chimneypieces; and sleek plasterwork refinements, all highlight the artistic potential of a house making a pleasing visual statement overlooking the River Moy.
