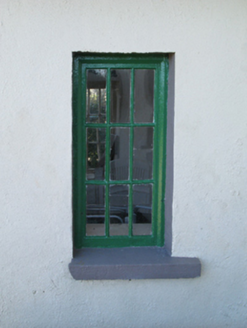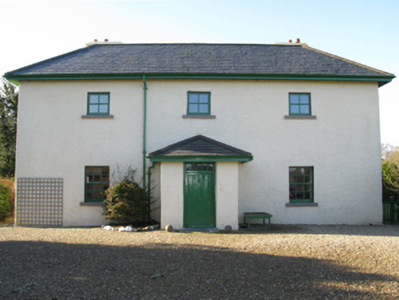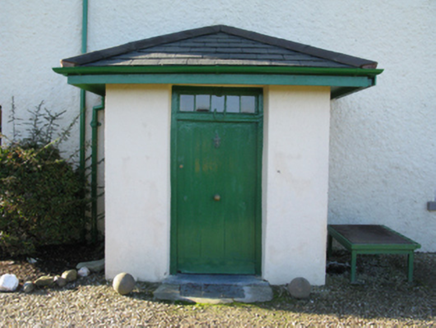Survey Data
Reg No
31303501
Rating
Regional
Categories of Special Interest
Architectural, Artistic, Historical, Social
Original Use
Hunting/fishing lodge
Historical Use
Building misc
In Use As
Hunting/fishing lodge
Date
1840 - 1861
Coordinates
82283, 315049
Date Recorded
27/01/2011
Date Updated
--/--/--
Description
Detached three-bay two-storey fishing lodge, extant 1861, on a U-shaped plan centred on single-bay single-storey projecting porch to ground floor; four-bay two-storey side elevations. In alternative use, 1864. Occupied, 1901; 1911. Sold, 1916. "Repaired", 1926. "Disposed", 1928. Restored, ----. Hipped slate roof on a U-shaped plan; hipped slate roof (porch), clay or terracotta ridge tiles, rendered chimney stacks on axis with ridge having stepped capping supporting terracotta pots, and cast-iron rainwater goods on timber eaves boards on slightly overhanging eaves retaining cast-iron octagonal or ogee hoppers and downpipes. Roughcast walls. Square-headed door opening (porch) with tooled cut-limestone threshold, and concealed dressings framing timber boarded door having overlight. Square-headed window openings ("cheeks") with sills, and concealed dressings framing timber casement windows having cast-iron square glazing bars. Square-headed window openings (ground floor) with sills, and concealed dressings framing six-over-six timber sash windows. Square-headed window openings (first floor) with sills, and concealed dressings framing replacement timber casement windows replacing three-over-three timber sash windows. Interior including (ground floor): central hall retaining timber surrounds to door openings framing timber panelled doors; and timber surrounds to door openings to remainder framing timber panelled doors with timber surrounds to window openings framing timber panelled shutters. Set in landscaped grounds.
Appraisal
A fishing lodge erected by Henry John Grant (d. 1861) of Wormley Bury (NUIG), representing an integral component of the mid nineteenth-century built heritage of County Mayo with the architectural value of the composition suggested by such attributes as the deliberate alignment maximising on scenic vistas overlooking the meandering Owenduff River; the symmetrical footprint centred on an expressed porch; and the disproportionate bias of solid to void in the massing compounded by the diminishing in scale of the centralised openings on each floor producing a graduated visual impression: meanwhile, aspects of the composition potentially stem from a programme of "repair" completed (1926) by the Office of Public Works (established 1831) on behalf of the Irish Land Commission (reconstituted 1923; cf. 31304406; 31306713). Having been well maintained, the elementary form and massing survive intact together with quantities of the original or replicated fabric, both to the exterior and to the interior, thus upholding the character or integrity of a fishing lodge having historic connections with the Bushby family including Henry Jeffreys Bushby JP (1820-1903) and Henry North Grant Bushby (1863-1926); and a succession of caretakers including John McManamon (----), 'Caretaker [and] Farmer [and] Gamekeeper' (NA 1901; NA 1911).





