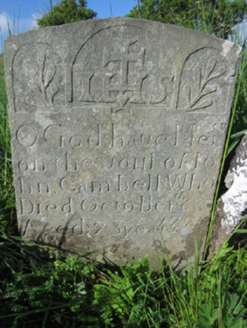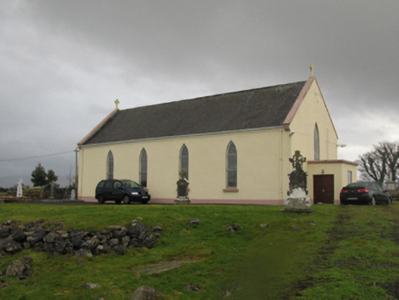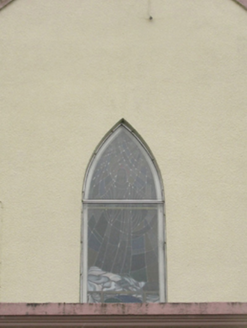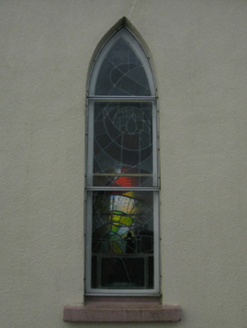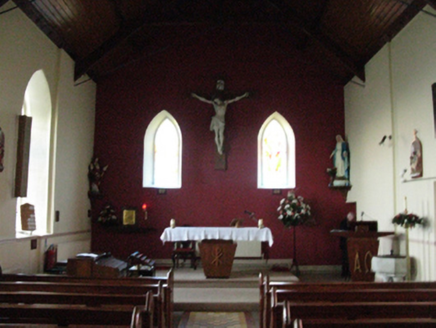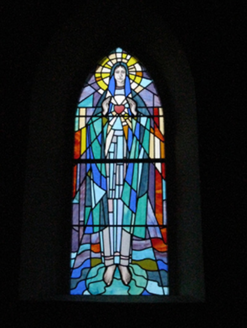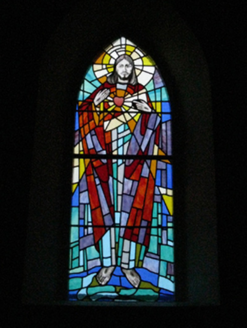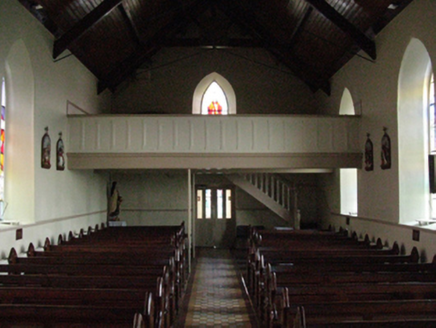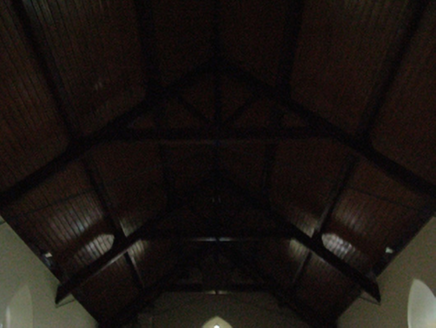Survey Data
Reg No
31303808
Rating
Regional
Categories of Special Interest
Architectural, Artistic, Historical, Social, Technical
Previous Name
Saint Mary's Catholic Church
Original Use
Church/chapel
In Use As
Church/chapel
Date
1885 - 1890
Coordinates
111605, 314508
Date Recorded
17/02/2011
Date Updated
--/--/--
Description
Detached four-bay double-height single-cell Catholic church, built 1886; extant 1895, with single-bay single-storey flat-roofed projecting porch to entrance (north) front. Renovated, 1916, with interior "improved". Modified, post-1923, producing present composition. Renovated, ----, with sanctuary reordered. Pitched slate roof with roll moulded clay ridge tiles, concrete coping to gables on thumbnail beaded corbel kneelers with Celtic Cross finials to apexes, and replacement uPVC rainwater goods on rendered eaves retaining cast-iron downpipes. Rendered walls on rendered plinth. Lancet window openings including paired lancet window openings to chancel (south) with concrete sills, and concealed dressings framing storm glazing over fixed-pane fittings having leaded stained glass panels. Lancet window opening to gable to entrance (north) front with concrete sill, and concealed dressings framing storm glazing over fixed-pane fitting having leaded stained glass panel. Interior including vestibule (north); square-headed door opening into nave with glazed timber panelled double doors; full-height interior open into roof with timber panelled choir gallery (north) below stained glass "North Window" (undated), tiled central aisle between cruciform-detailed timber pews, paired stations between stained glass memorial windows (undated), carpeted stepped dais to sanctuary (south) reordered, ----, with replacement timber altar table below pair of stained glass windows (undated), and exposed strutted collared timber roof construction with wind braced timber boarded or tongue-and-groove timber panelled ceiling. Set in unkempt grounds.
Appraisal
A church representing an integral component of the mid nineteenth-century ecclesiastical heritage of north County Mayo with the architectural value of the composition, one succeeding a nearby chapel (1785) marked on the first edition of the Ordnance Survey (surveyed 1838; published 1839), suggested by such attributes as the compact rectilinear "barn" plan form, aligned along a liturgically-incorrect axis; and the slender profile of the openings underpinning a streamlined "medieval" Gothic theme. Having been well maintained, the elementary form and massing survive intact together with quantities of the original fabric, both to the exterior and to the interior "improved" (1916) to a design by William Henry Byrne and Son (formed 1902) of Suffolk Street, Dublin (Irish Builder 1916, 46): meanwhile, an exposed timber roof construction pinpoints the engineering or technical dexterity of the composition. An adjacent graveyard contributing positively to the group and setting values of the church features an impressive array of markers, the majority dating to the later eighteenth century, with a small number exemplifying the Irish Churchyard Sculpture tradition in County Mayo: furthermore, near-uniform headstones identify the so-called "Commonwealth War Graves" of Private John Hegarty (d. 1944) and Leading Aircraftman Michael James O'Boyle (d. 1945) of the Royal Air Force, both casualties of the Second World War (1939-45).
