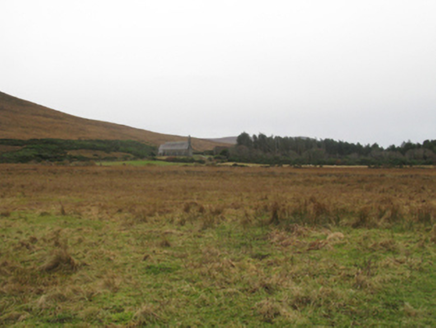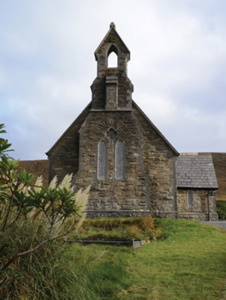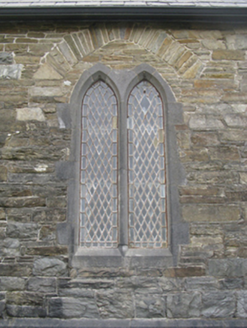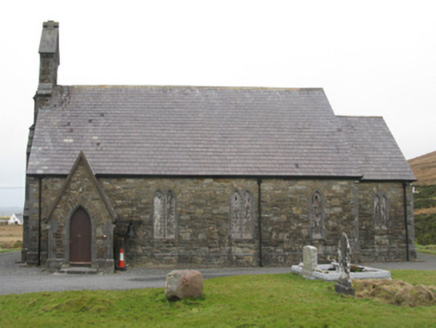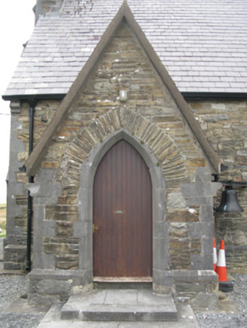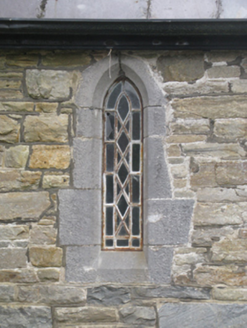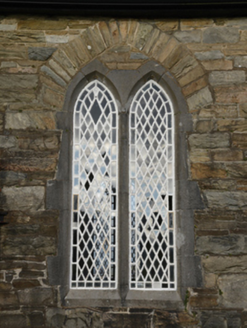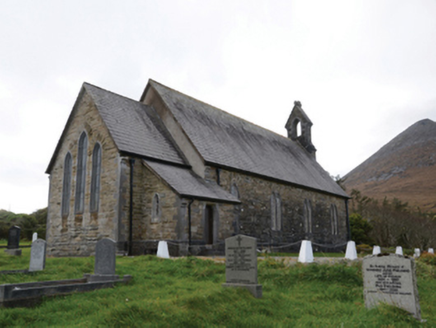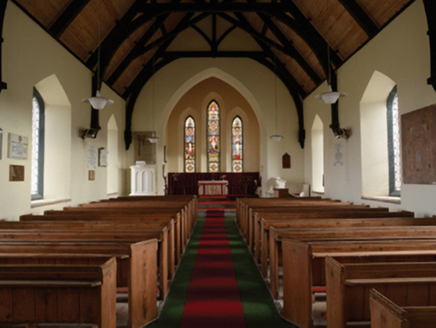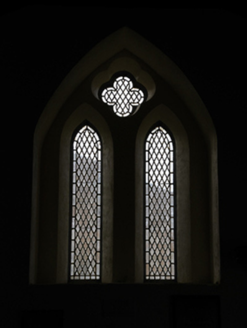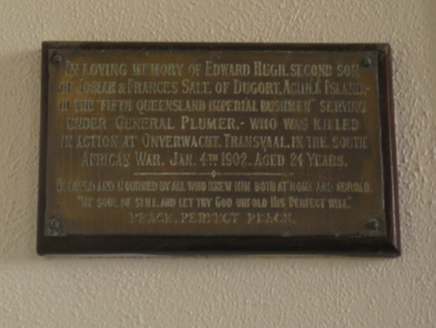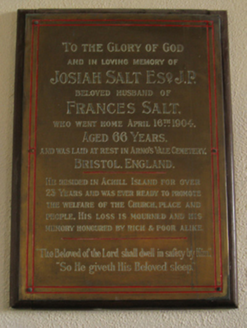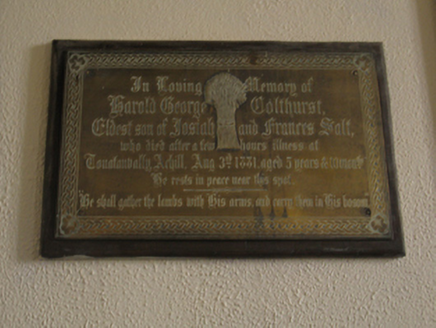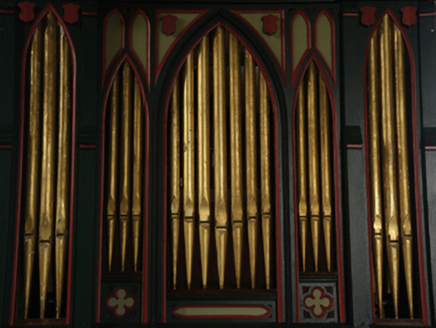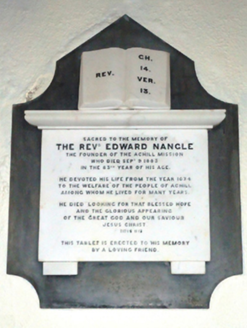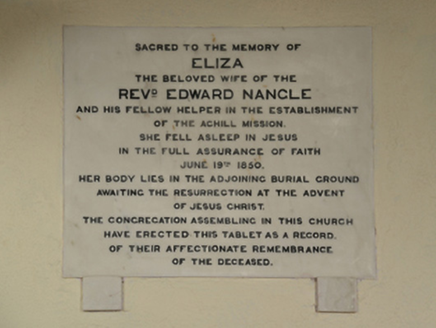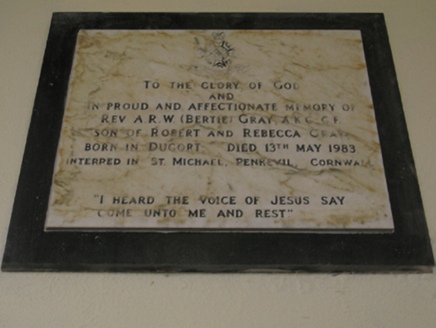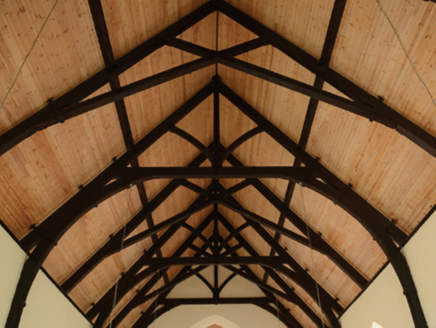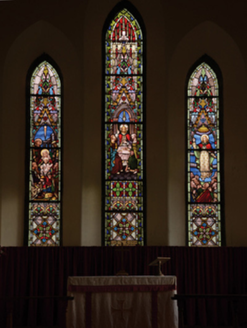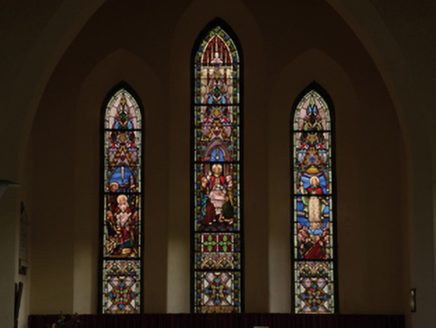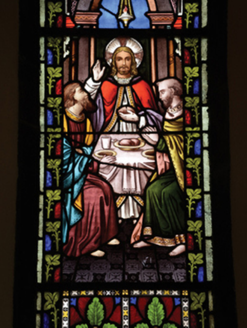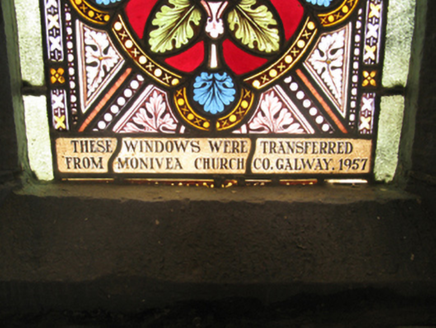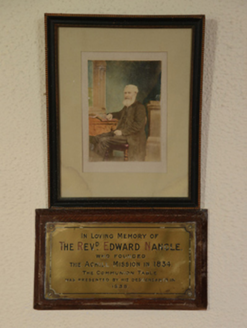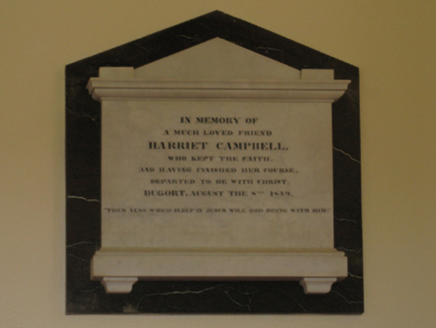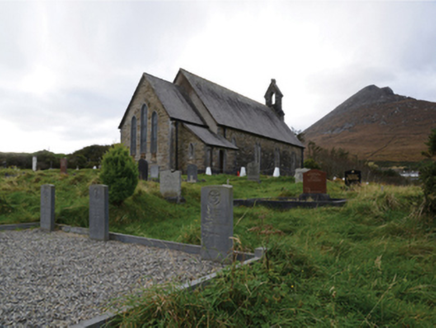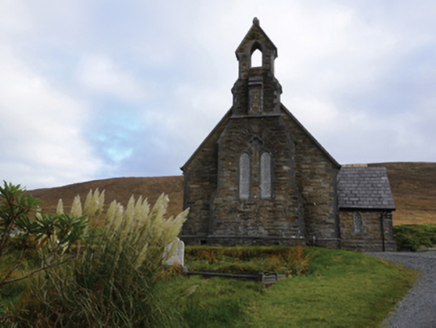Survey Data
Reg No
31304206
Rating
Regional
Categories of Special Interest
Architectural, Artistic, Historical, Social, Technical
Original Use
Church/chapel
In Use As
Church/chapel
Date
1850 - 1855
Coordinates
67354, 308229
Date Recorded
11/01/2011
Date Updated
--/--/--
Description
Detached five-bay double-height Ecclesiastical Commissioners' Church of Ireland church, designed 1851; built 1852, on a rectangular plan comprising four-bay double-height nave opening into single-bay double-height chancel (east); single-bay single-storey gabled projecting porch (south-west). Replacement pitched slate roofs with roll moulded clay or terracotta ridge tiles, slate-covered concreted coping to gables on drag edged tooled cut-limestone "Hollow" corbel kneelers including slate-covered concreted coping to gable to entrance (west) front on drag edged tooled cut-limestone "Hollow" corbel kneelers with buttressed gabled bellcote to apex, and uPVC rainwater goods on timber eaves boards retaining cast-iron octagonal hoppers and downpipes. Part repointed snecked rubble stone walls on drag edged tooled cut-limestone chamfered cushion course on plinth with dragged edged tooled cut-limestone flush quoins to corners. Lancet window openings in bipartite arrangement with single lancet window openings (east), drag edged tooled hammered limestone block-and-start surrounds having chamfered reveals framing fixed-pane fittings having margined cast-iron lattice glazing bars. Lancet "Trinity Window" (east) with drag edged tooled hammered limestone block-and-start surround having chamfered reveals framing iron mesh storm panels over fixed-pane fittings having leaded stained glass panels. Paired lancet window openings to entrance (west) front with dragged edged tooled hammered limestone block-and-start surrounds having chamfered reveals framing fixed-pane fittings having margined cast-iron lattice glazing bars. Pointed-arch door opening approached by two drag edged tooled cut-limestone steps with drag edged tooled hammered limestone block-and-start surround having chamfered reveals framing replacement timber boarded door. Lancet window openings ("cheeks") with drag edged tooled hammered limestone block-and-start surrounds having chamfered reveals framing fixed-pane fittings having margined cast-iron lattice glazing bars. Interior including vestibule (south-west); pointed-arch door opening into nave with timber boarded double doors; full-height interior open into roof with quatrefoil-detailed drag edged dragged cut-limestone baptismal font on an octagonal plan (west), carpeted central aisle between timber pews, cut-white marble wall monuments (1859; 1983) with collection of polished brass wall monuments ( 1881; 1990), exposed split arch braced strutted collared timber roof construction on cut-limestone corbels with wind braced replacement timber boarded ceiling, Gothic-style timber panelled pulpit on an octagonal plan with Gothic-style timber clerk's desk, and pointed-arch chancel arch framing carpeted drag edged tooled cut-limestone stepped dais to chancel (east) with turned timber balusters supporting communion railing centred on cloaked memorial altar (1935) below reclaimed stained glass "Trinity Window" (1880; 1957). Set in landscaped grounds.
Appraisal
A church erected to designs signed (1851) by Joseph Welland (1798-1860), Architect to the Ecclesiastical Commissioners (appointed 1843), representing an important component of the built heritage of Achill Island with the architectural value of the composition confirmed by such attributes as the compact rectilinear plan form; the construction in a rough cut ochre-coloured fieldstone with "sparrow pecked" sheer limestone dressings not only demonstrating good quality workmanship, but also producing a mild polychromatic palette; the slender profile of the coupled openings underpinning a "medieval" Gothic theme with the chancel lit by an elegant "Trinity Window"; and the bellcote embellishing the roof as a picturesque eye-catcher in the landscape. Having been well maintained, the form and massing survive intact together with substantial quantities of the original fabric, both to the exterior and to the interior where contemporary joinery; wall monuments commemorating 'REVd. EDWARD NANGLE [1799-1883] THE FOUNDER OF THE ACHILL MISSION [1834]' AND 'ELIZA [1803-50] HIS FELLOW HELPER IN THE ESTABLISHMENT OF THE ACHILL MISSION'; and the jewel-like William Wailes (1808-81)-designed "Trinity Window" (1880) reclaimed (1957) from the now-ruined Monivea Church (Monivea) in County Galway, all highlight the considerable artistic potential of the composition: meanwhile, an exposed timber roof construction pinpoints the engineering or technical dexterity of a church making a pleasing visual statement 'in a good situation at the base of the mountain of Slievemore East' (Irish Tourist Association 1942). NOTE: A collection of standardised headstones mark the so-called "Commonwealth War Graves" of troops lost during the Second World War (1939-45) including Private Jonas Arthur Hardingham (d. 1940) of the Pioneer Corps (cf. 31301008; 31305513).
