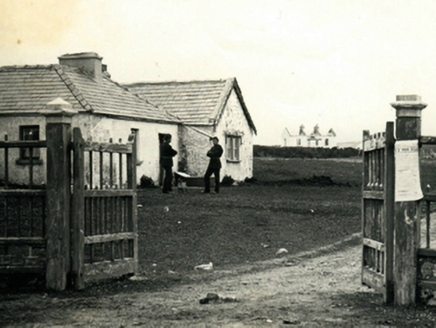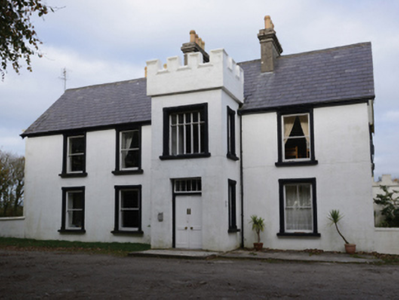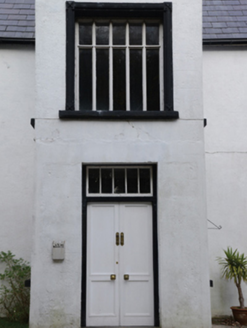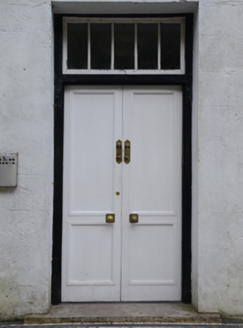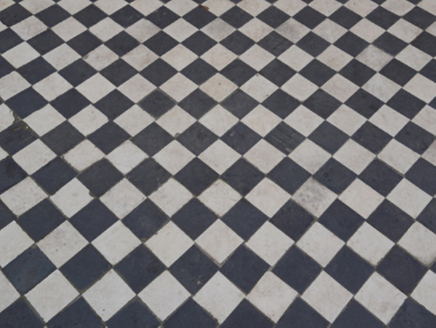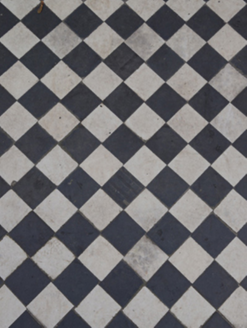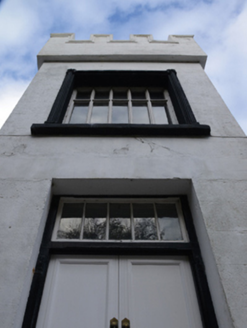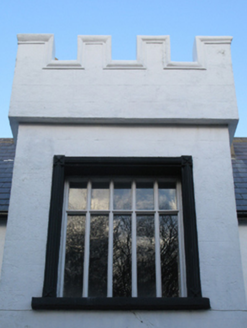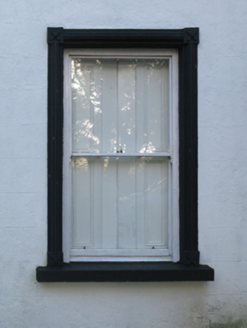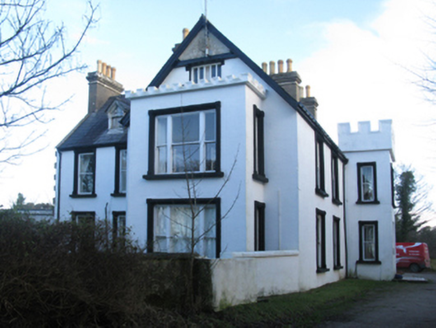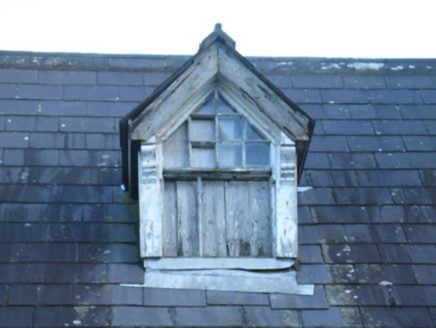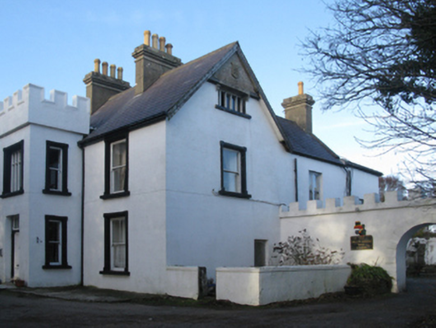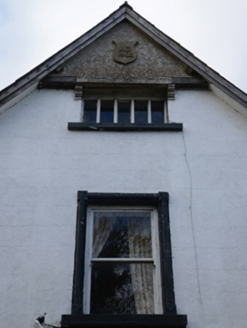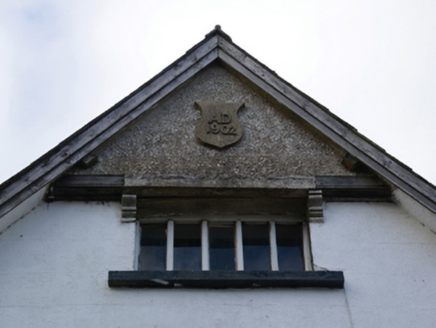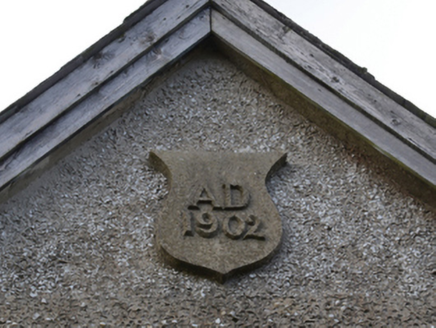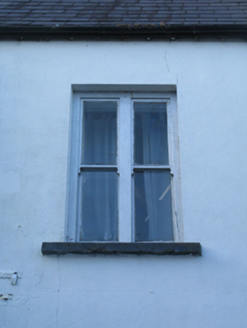Survey Data
Reg No
31304301
Rating
Regional
Categories of Special Interest
Architectural, Artistic, Cultural, Historical, Social
Original Use
Country house
In Use As
Country house
Date
1900 - 1905
Coordinates
70924, 308839
Date Recorded
19/01/2011
Date Updated
--/--/--
Description
Detached four-bay two-storey country house with dormer attic, dated 1902, on a U-shaped plan originally three-bay two-storey centred on single-bay two-storey flat-roofed projecting breakfront; pair of single-bay (single-bay deep) two-storey returns (north). Vacant, 1911. Sold, 1942. Pitched slate roof on a U-shaped plan centred on flat roof behind parapet (breakfront), clay ridge tiles, paired rendered, ruled and lined central chimney stacks having stringcourses below "Cavetto"-detailed corbelled stepped capping supporting terracotta or yellow terracotta octagonal pots, timber bargeboards to gables on timber purlins framing cast-concrete shield date stones ("1894"; "1902"), and replacement uPVC rainwater goods on eaves boards on exposed timber rafters retaining some cast-iron hoppers and downpipes. Rendered, ruled and lined walls centred on rendered, ruled and lined surface finish (breakfront) with battlemented parapet having bull nose-detailed rendered coping. Square-headed central door opening with tessellated ceramic tiled threshold, and concealed dressings framing timber panelled double doors having overlight. Square-headed window opening (first floor) with concrete sill, and rosette-detailed moulded surround framing fixed-pane timber fitting. Square-headed window openings with concrete sills, and rosette-detailed moulded surrounds framing one-over-one timber sash windows having part exposed sash boxes. Interior including (ground floor): vestibule with carved timber surrounds to window openings framing timber panelled shutters, and moulded plasterwork cornice to ceiling centred on plasterwork ceiling rose; square-headed door opening into hall with glazed timber panelled double doors having sidelights on panelled risers below overlight; hall with tessellated terracotta tiled floor, egg-and-dart-detailed timber dado rail centred on carved timber surrounds to door openings framing timber panelled doors, moulded plasterwork cornice to ceiling, staircase on a dog leg plan with tapered timber balusters supporting carved timber banister terminating in turned timber newels, carved timber surrounds to door openings to landings framing timber panelled doors, and moulded plasterwork cornice to ceiling; dining room (south-west) retaining carved timber surround to door opening framing timber panelled door with carved timber surrounds to window openings framing timber panelled shutters, dado rail centred on cut-white marble Classical-style chimneypiece, and moulded plasterwork cornice to ceiling; drawing room (south-east) retaining carved timber surround to door opening framing timber panelled door with carved timber surrounds to window openings framing timber panelled shutters, dado rail centred on rosette-detailed cut-veined cream marble Classical-style chimneypiece, and moulded plasterwork cornice to ceiling; and carved timber surrounds to door openings to remainder framing timber panelled doors with timber panelled shutters to window openings. Set in landscaped grounds.
Appraisal
A country house representing an important component of the domestic built heritage of Acaill [Achill Island] with the architectural value of the composition, one repurposing the burnt-out shell of a hunting lodge erected (1854) by Frederick John William Lambart (1815-87), confirmed by such attributes as the deliberate alignment maximising on scenic vistas overlooking wooded grounds with An Loch Geal [Lough Gall] in the near distance; the compact plan form centred on a battlemented breakfront; the uniform or near-uniform proportions of the openings on each floor; and the timber work embellishing a high pitched roofline. Having been well maintained, the elementary form and massing survive intact together with substantial quantities of the original fabric, both to the exterior and to the interior where contemporary joinery; chimneypieces; and plasterwork refinements, all highlight the artistic potential of the composition. Furthermore, adjacent outbuildings (extant 1915); and a nearby gate lodge (see 31304302), all continue to contribute positively to the group and setting values of a self-contained estate having subsequent connections with the Gallagher family including Roger Gallagher (d. 2010) and Sheila Gallagher (née McCaffrey) (d. 2011). NOTE: A sepia-tinted postcard (1894) shows the nineteenth-century hunting lodge following its destruction by James Lynchehaun (d. 1937), one-time Land Agent for Agnes McDonnell (d. 1923). Lynchehaun, dismissed by McDonnell and served with an eviction notice to vacate his accommodations, attacked his former employer and torched her home. Arrested and incarcerated in Castlebar, Lynchehaun escaped custody and evaded his captors for three months. Rearrested and imprisoned in Maryborough [Portlaoise], Lynchehaun once again escaped and fled to the United States of America where attempts to have him extradited failed. Initially celebrated by those who condoned his attack on a landlady renowned for collecting her dues, either in cash or in kind, public support for Lynchehaun declined when Michael Davitt (1846-1906), on a visit to Cleveland, refused to shake his hand, saying "I will not shake the hand of a murderer". Lynchehaun is said to have returned to Ireland on two occasions, once in disguise as an American tourist, and again in 1918 at which time he was arrested and deported. He is believed to have died in exile in Girvan, Scotland. The entire episode, in particular the charismatic Lynchehaun, is often cited as the inspiration for "The Playboy of the Western World" (premiered 1907) by John Millington Synge (1871-1909) and was subsequently dramatised in "Love and Rage" (2000; dir. Cathal Black).
