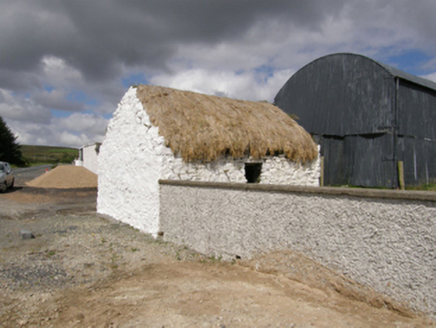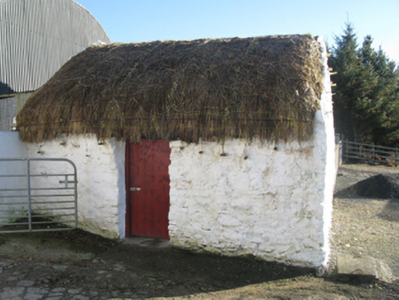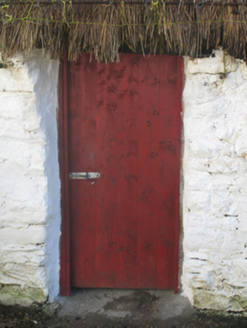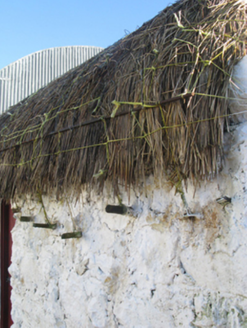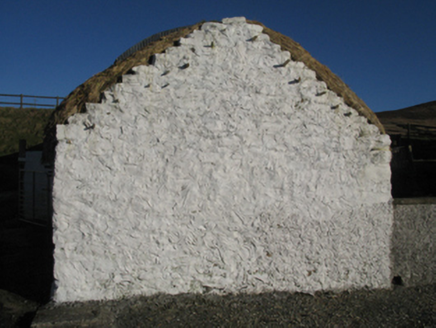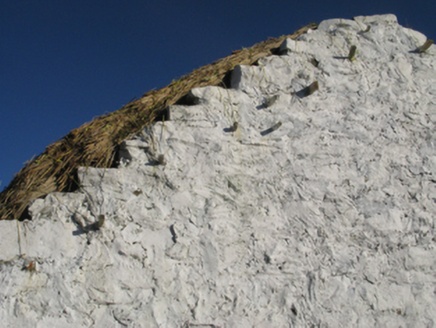Survey Data
Reg No
31304401
Rating
Regional
Categories of Special Interest
Architectural, Social
Original Use
Outbuilding
In Use As
Outbuilding
Date
1840 - 1915
Coordinates
80221, 311684
Date Recorded
19/01/2011
Date Updated
--/--/--
Description
Detached single-bay single-storey thatched outbuilding, extant 1915. Pitched reed or rush thatch roof with limewashed rough hewn rubble stone crow stepped coping to gables, and exposed steel stretchers to eaves tied on timber pegs. Limewashed walls. Square-headed central door opening with concealed dressings framing timber boarded door. Square-headed central window opening to rear (south-east) elevation with limewashed dressings framing one-over-one timber sash window having part exposed sash box. Set perpendicular to road.
Appraisal
A thatched outbuilding identified as an integral component of the vernacular heritage of the rural environs of Ballycroy by such traits as the compact rectilinear plan form; the construction in unrefined local fieldstone; and the crow stepped roofline showing a replenished thatch finish.
