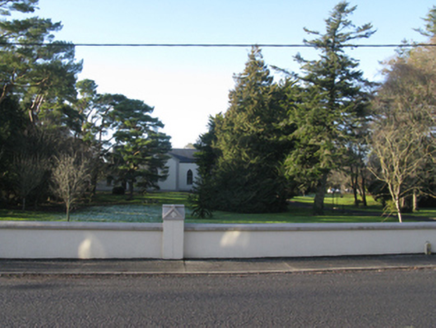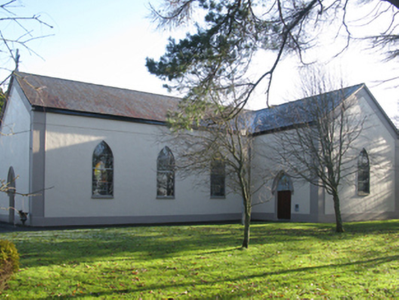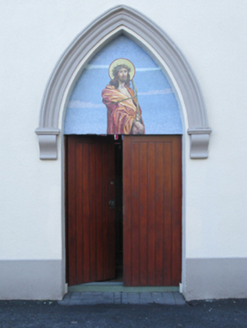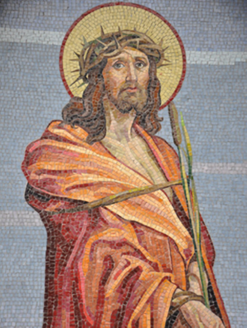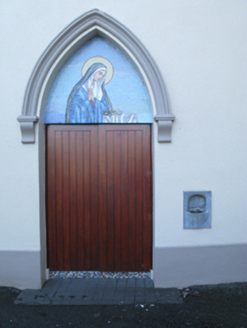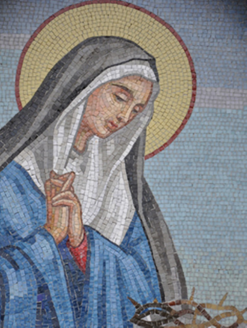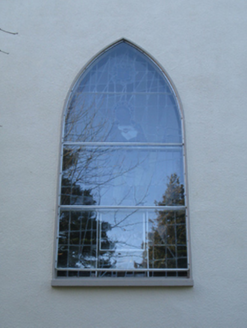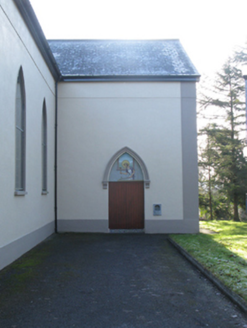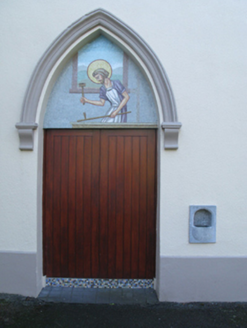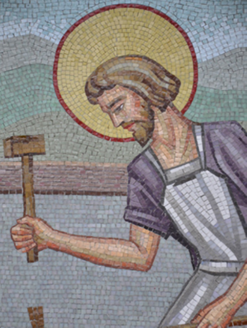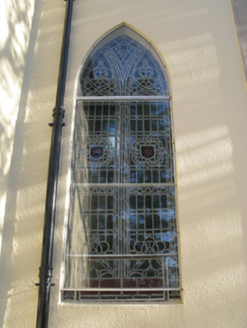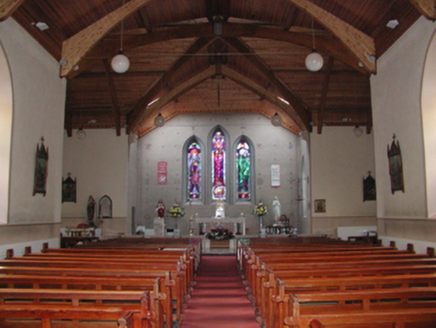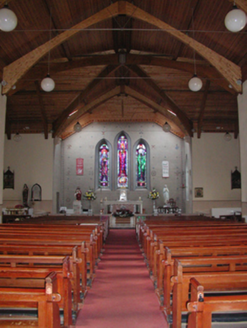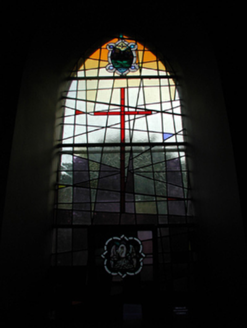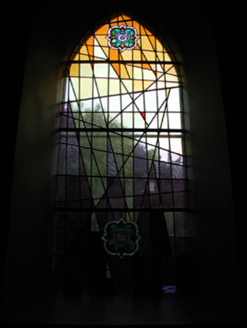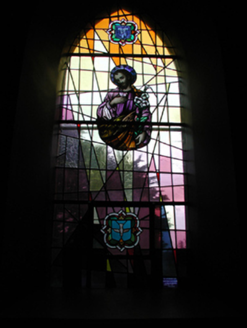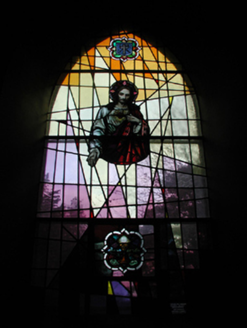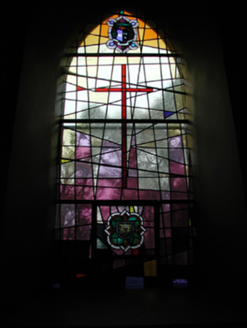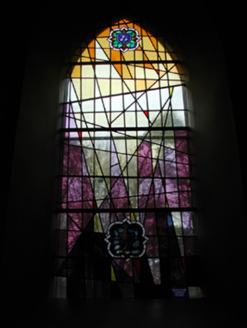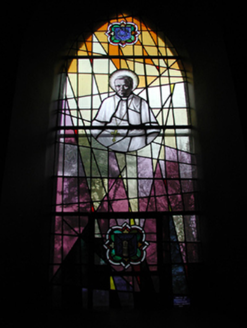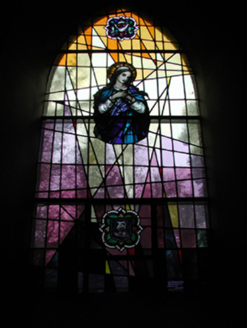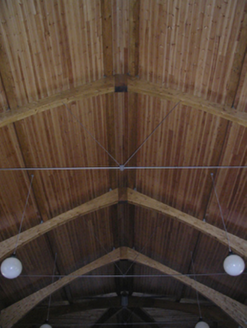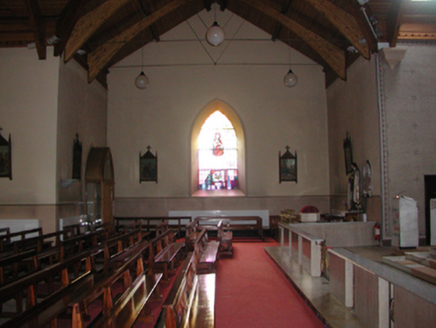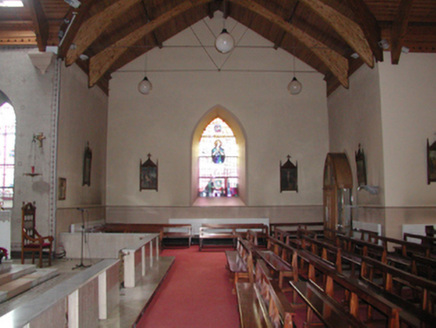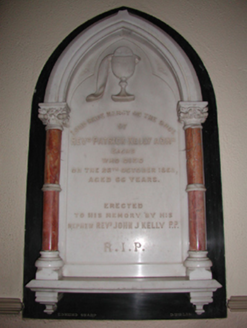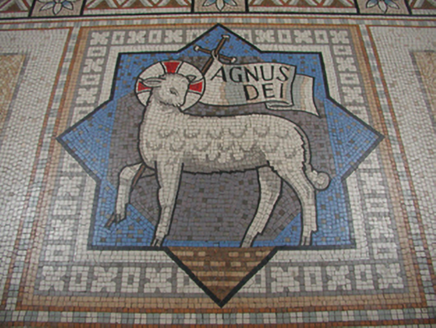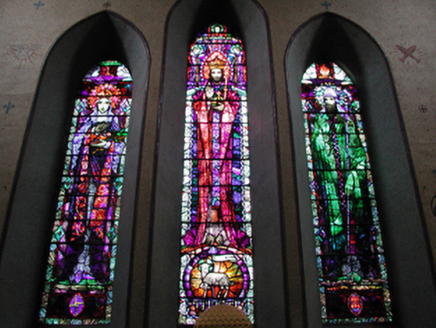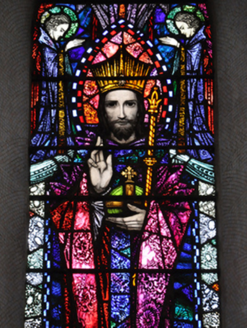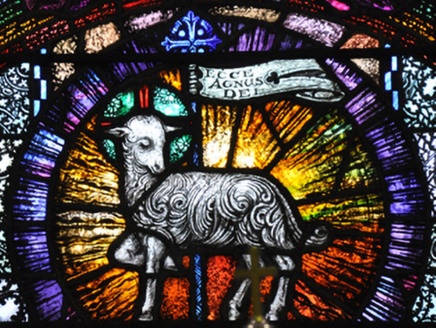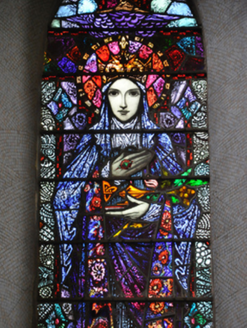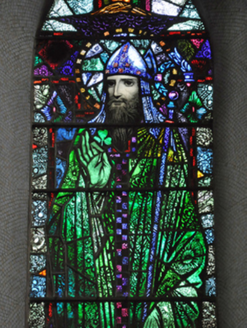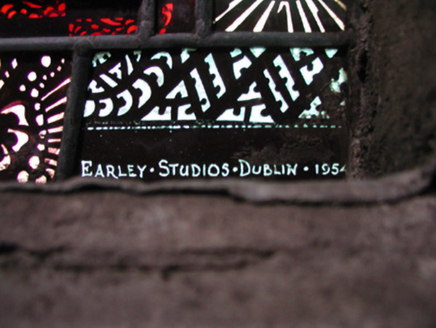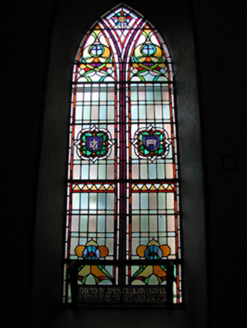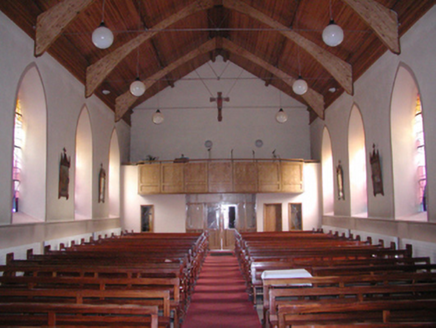Survey Data
Reg No
31304801
Rating
Regional
Categories of Special Interest
Architectural, Artistic, Historical, Social, Technical
Original Use
Church/chapel
In Use As
Church/chapel
Date
1835 - 1850
Coordinates
122966, 308954
Date Recorded
30/01/2011
Date Updated
--/--/--
Description
Detached five-bay double-height Catholic church, under construction 1837; extant 1838; dated 1840; completed 1845, on a cruciform plan comprising three-bay double-height nave opening into single-bay (single-bay deep) double-height transepts centred on single-bay double-height shallow chancel to crossing (south). Renovated, 1915, with interior "improved". Renovated, 1966, with sanctuary reordered. Reroofed, 1998. Replacement pitched slate roof on a cruciform plan with clay ridge tiles terminating in Celtic Cross finial to apex to entrance (north) front, rooflights (south), and cast-iron rainwater goods on eaves boards on rendered eaves retaining cast-iron downpipes. Rendered walls on rendered plinth with rendered recessed strips to corners supporting rendered "bas-relief" band to eaves. Pointed-arch window openings with concrete sills, and concealed dressings framing storm glazing over fixed-pane fittings having leaded stained glass panels. Lancet "Trinity Window" to chancel (south) with concealed dressings having chamfered reveals framing storm glazing over fixed-pane fittings having stained glass margins centred on leaded stained glass panels. Pointed-arch window openings to "cheeks" with concealed dressings framing storm glazing over fixed-pane fittings having stained glass "Y-mullions" centred on leaded stained glass pierced quatrefoils. Square-headed door openings in pointed-arch recesses with step thresholds, and concealed dressings with hood mouldings over on console label stops framing timber boarded or tongue-and-groove timber panelled double doors having mosaic tiled overpanels. Interior including vestibule (north) with mosaic tiled floor centred on mosaic tiled octafoil; square-headed door opening into nave with glazed timber panelled double doors having sidelights on panelled risers below overlight; full-height interior open into roof with carpeted central aisle between timber pews, Gothic-style timber stations between stained glass memorial windows (1966), cut-white marble Gothic-style wall monument (ob. 1868), mosaic-tiled cut-veined white marble stepped dais to sanctuary to crossing (south) reordered, 1966, with stepped "predella" supporting mosaic tiled altar below stained glass "Trinity Window" (1954) in "Fleur-de-Lys"-detailed mosaic tiled surround, and exposed timber roof construction with wind braced timber boarded ceiling on perforated frieze. Set in landscaped grounds with rendered piers to perimeter having cruciform-detailed roll moulded gabled capping.
Appraisal
A church representing an integral component of the mid nineteenth-century ecclesiastical heritage of County Mayo with the architectural value of the composition, one evoking favourable comparisons with the contemporary Saint Teresa's Catholic Church (1842), Rathduff (see 31303901), suggested by such attributes as the cruciform plan form, aligned along a liturgically-incorrect axis; and the "pointed" profile of the openings underpinning a Georgian Gothic theme with the chancel defined by an elegant "Trinity Window". Having been well maintained, the elementary form and massing survive intact together with quantities of the original fabric, both to the exterior and to the interior "improved" (1915) to a design by William Henry Byrne and Son (formed 1902) of Suffolk Street, Dublin (Irish Builder 1915, 253), and thereafter reordered (1966) in accordance with the liturgical reforms sanctioned by the Second Ecumenical Council of the Vatican (1962-5) where timber fittings; abstract memorial windows; a wall monument signed by Edmund Sharp (1853-1930) of Dublin; mosaic work; and a jewel-like "Trinity Window" signed (1954) by Earley Studios Limited (closed 1975) of Dublin, all highlight the artistic potential of the composition: meanwhile, an exposed timber roof construction pinpoints the engineering or technical dexterity of a church making a pleasing visual statement in a sylvan setting.
