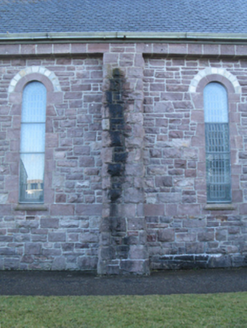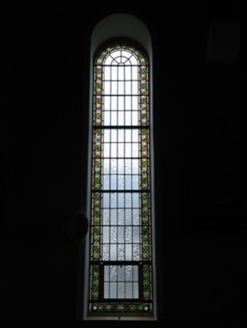Survey Data
Reg No
31305506
Rating
Regional
Categories of Special Interest
Architectural, Artistic, Historical, Social, Technical
Original Use
Church/chapel
In Use As
Church/chapel
Date
1920 - 1935
Coordinates
73359, 299551
Date Recorded
18/01/2011
Date Updated
--/--/--
Description
Detached five-bay double-height single-cell Catholic church, designed 1925-30; built 1928-30, on a rectangular plan; single-bay single-storey gabled projecting porch to entrance (north) front. Pitched slate roof with quatrefoil-perforated crested clay ridge tiles, lichen-covered tooled cut-sandstone coping to gables with Celtic Cross finials to apexes, and cast-iron rainwater goods on timber eaves boards on tooled cut-sandstone eaves retaining cast-iron downpipes. Tuck pointed snecked rock faced sandstone walls on tooled cut-sandstone cushion course on battered base with snecked rock faced sandstone battered piers to corners having tooled cut-sandstone "slated" coping. Paired round-headed window openings in square-headed recesses between snecked rock faced sandstone battered buttresses with cut-sandstone chamfered sills, and margined tooled hammered sandstone block-and-start surrounds framing storm glazing over fixed-pane fittings having leaded stained glass margins centred on square glazing bars. Round-headed "Trinity Window" (south) with cut-sandstone chamfered sills, and margined tooled hammered sandstone block-and-start surrounds framing storm glazing over fixed-pane fittings centred on fixed-pane fitting having leaded stained glass panel. Round-headed door opening (porch) with poured concrete threshold, and margined tooled cut-sandstone block-and-start surround having engaged colonette-detailed stepped reveals with chevron-detailed archivolt framing timber boarded double doors. Round-headed stepped "Trinity Window" (gable) with cut-sandstone chamfered sills, and margined tooled hammered sandstone block-and-start surrounds framing storm glazing over fixed-pane fittings having leaded stained glass margins centred on square glazing bars. Interior including vestibule (north); round-headed door opening into nave with glazed timber panelled double doors having overlight; full-height interior open into roof with arcaded choir gallery (north) below "Trinity Window", tiled central aisle in mosaic tiled frame between cruciform-detailed timber pews, paired Romanesque-style timber stations centred on timber panelled confessional boxes in round-headed alcoves, exposed round arch braced strutted collared timber roof construction on beaded corbels with wind braced rafters to timber boarded ceiling, and cut-veined white marble stepped dais to sanctuary (south) retaining arcaded communion railings with round-headed tripartite arcade on clustered colonettes framing cut-veined white marble Romanesque-style altar (1930) below stained glass "Trinity Window" (----). Set in landscaped grounds on a corner site with tuck pointed margined rock faced sandstone ashlar panelled piers to perimeter having tooled cut-sandstone "slated" capping.
Appraisal
A church erected to designs (1925-30) by Ralph Henry Byrne (1877-1946) of Suffolk Street, Dublin, representing an important component of the early twentieth-century ecclesiastical heritage of Contae Mhaigh Eo [County Mayo] with the architectural value of the composition, one interpretable as a scaled-down reduction of the Rudolph Maximilian Butler (1872-1943)-designed Saint Patrick's Catholic Church (1914-9) in Newport (see 31208021), confirmed by such attributes as the rectilinear "barn" plan form; the robust rock faced surface finish offset by sheer ruby red sandstone dressings not only demonstrating good workmanship, but also providing an interplay of light and shade in an already mildly polychromatic palette; the slender profile of the coupled openings underpinning a Hiberno-Romanesque theme with the chancel lit by an elegant "Trinity Window"; and the high pitched roof. Having been well maintained, the form and massing survive intact together with substantial quantities of the original fabric, both to the exterior and to the interior where contemporary joinery; Celtic strapwork stained glass; a lofty arcade; altar fittings supplied by C.W. Harrison and Sons (formed 1889) of Great Brunswick Street [Pearse Street], Dublin; and a vibrant "South Window", all highlight the artistic potential of the composition: meanwhile, an exposed timber roof construction pinpoints the engineering or technical dexterity of a church making a pleasing visual statement in a waterside village street scene.







































