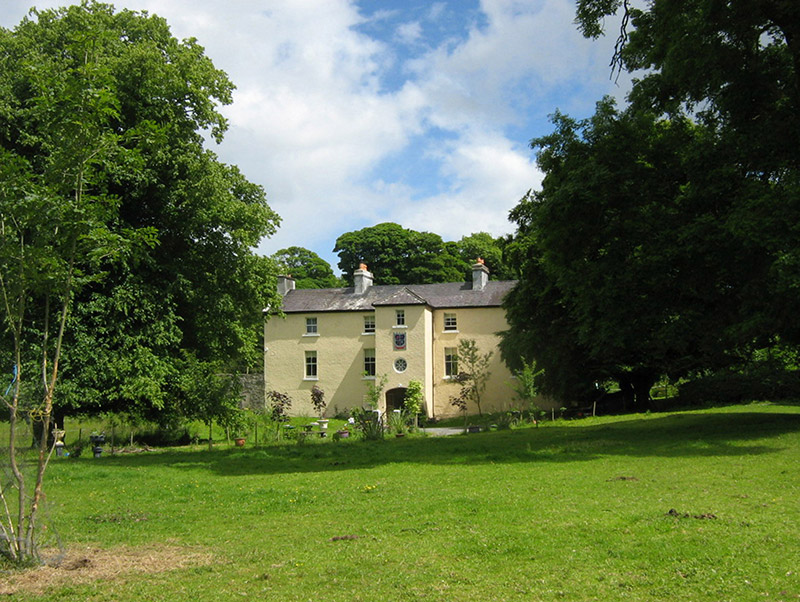Survey Data
Reg No
31306008
Rating
Regional
Categories of Special Interest
Archaeological, Architectural, Artistic
Original Use
House
In Use As
House
Date
1675 - 1685
Coordinates
126410, 300890
Date Recorded
09/12/2010
Date Updated
--/--/--
Description
Detached five-bay two-storey over raised basement house, built 1680, on a T-shaped plan centred on single-bay full-height projecting breakfront; three- or five-bay full-height rear (east) elevation centred on single-bay full-height shallow breakfront. Sold, 1851. Leased 1901-11. Sold, 1916. Restored, 2005. Pitched slate roof on a T-shaped plan centred on hipped slate roof (breakfront), roll moulded clay ridge tiles, coping to gables with rendered chimney stacks to apexes centred on rendered chimney stacks having corbelled stepped stringcourses below capping supporting terracotta tapered or yellow terracotta octagonal pots, and replacement uPVC rainwater goods on timber eaves boards on rendered eaves retaining cast-iron octagonal or ogee hoppers and downpipes. Lime rendered or roughcast battered wall. Elliptical-headed central door opening (basement) with concealed dressings framing replacement glazed aluminium door having sidelights below overlight. Round central window opening (ground floor) with concealed dressings framing timber pivot fitting having cast-iron "spoke wheel" glazing bars. Square-headed central window opening (first floor) with cut-limestone sill, and concealed dressings framing two-over-two timber sash window. Square-headed window openings with cut-limestone sills, and concealed dressings framing two-over-two timber sash windows. Hipped square-headed central door opening to rear (east) elevation with concealed dressings framing glazed timber panelled door having sidelights. Square-headed window openings with cut-limestone sills, and concealed dressings framing six-over-six (south) or two-over-two (north) timber sash windows. Set in wooded grounds.
Appraisal
A house representing an important component of the domestic built heritage of the rural environs of Foxford with the architectural value of the composition, one allegedly repurposing stone work reclaimed from the medieval Cloongee Castle [SMR MA060-017----], confirmed by such attributes as the deliberate alignment maximising on panoramic vistas overlooking rolling grounds and the winding River Moy with a mountainous backdrop in the distance; the elongated rectilinear plan form centred on an expressed breakfront; and the somewhat disproportionate bias of solid to void in the massing compounded by the diminishing in scale of the widely spaced openings on each floor producing a graduated visual impression. Having been well maintained, the form and massing survive intact together with substantial quantities of the original fabric, both to the exterior and to the interior where contemporary joinery; restrained chimneypieces; and sleek plasterwork refinements, all highlight the modest artistic potential of a house having historic connections with George Moore (JRSAI 1907, 226); Harloe Phibbs Baker (----) who sold his interest in Cloongee House (1851) through the Encumbered Estates' Court (NUIG); the M'Dermott family including Owen M'Dermott (d. 1860) 'of Cloongee' (cf. 31206003); Standish O'Grady McDermott (d. 1897) 'late of Clongee [sic] Foxford County Mayo' (Calendars of Wills and Administrations 1897, 325); and Owen Leonard McDermott (----); and a succession of tenants including Frank Chapman Scargill (1836-1919) of Wardown Park in Luton (NA 1901); and Maxwell James Moore Boyle (1845-1932) of Prospect House in County Louth (NA 1911).

