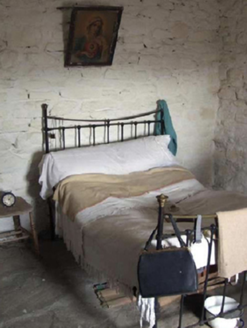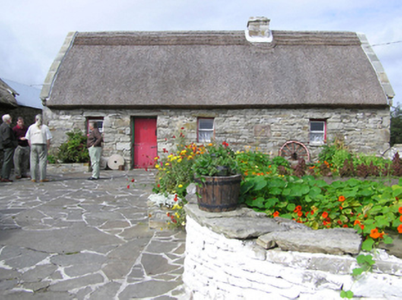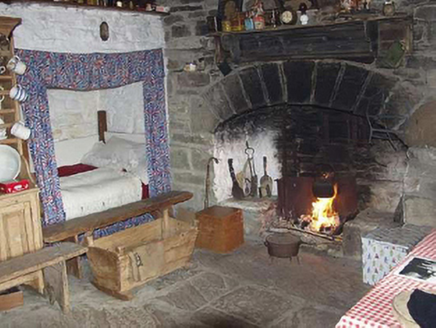Survey Data
Reg No
31306104
Rating
Regional
Categories of Special Interest
Architectural, Social
Original Use
Farm house
In Use As
Museum/gallery
Date
1870 - 1879
Coordinates
135261, 303225
Date Recorded
12/01/2011
Date Updated
--/--/--
Description
Detached four-bay single-storey direct entry thatched farmhouse, extant 1895[?], with single-bay single-storey lean-to outshot (north-west). Vacated, 1970. "Restored", 1998, to accommodate alternative use. Pitched roof with part chicken wire-covered replacement Turkish reed thatch on collared timber construction, rope twist above paired exposed stretchers to raised ridge having exposed scallops, repointed chimney stack having stepped capping, and flagged coping to gables. Repointed coursed rubble limestone battered walls originally lime rendered[?] with rough hewn or squared limestone flush quoins to corners. Square-headed window openings with rock faced cut-limestone sills, and rough hewn limestone lintels framing one-over-one timber sash windows having part exposed sash boxes. Square-headed opposing door openings with rough hewn limestone lintels framing timber boarded half-doors. Interior including kitchen retaining hearth with tooled cut-limestone voussoirs centred on tooled cut-limestone keystone, timber boarded opposing door, and timber boarded vaulted ceiling. Set in own grounds.
Appraisal
A farmhouse identified as an integral component of the later nineteenth-century vernacular heritage of County Mayo by such traits as the rectilinear direct entry plan form featuring a characteristic outshot; the construction in unrefined local fieldstone displaying a feint battered silhouette; the somewhat disproportionate bias of solid to void in the massing; and the high pitched roof latterly showing a non-indigenous Turkish reed thatch finish. Furthermore, adjacent outbuildings (extant 1925) continue to contribute positively to the group and setting values of a neat self-contained ensemble making a pleasing visual statement overlooking Creggaballagh Lough.





