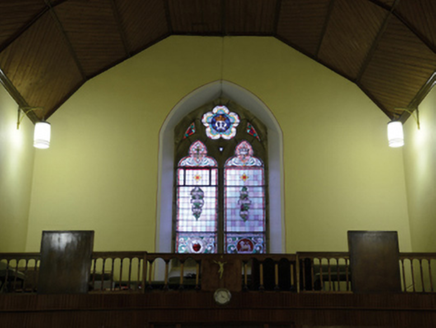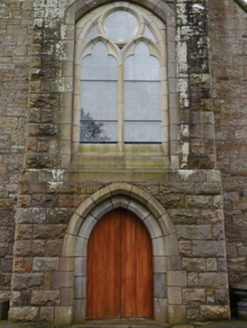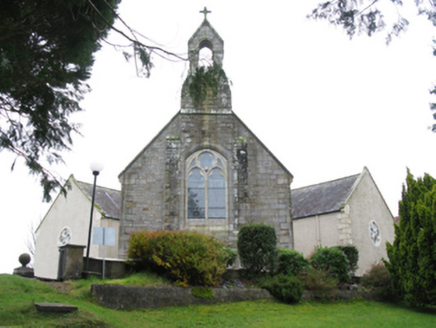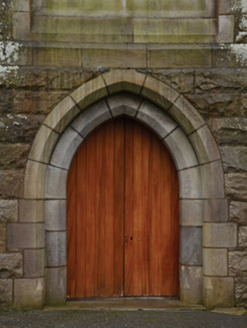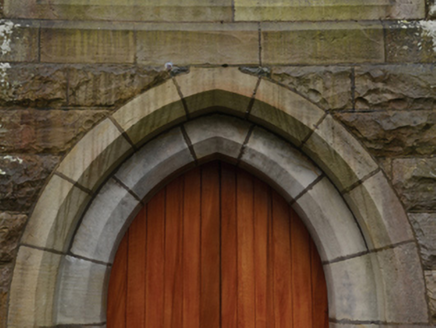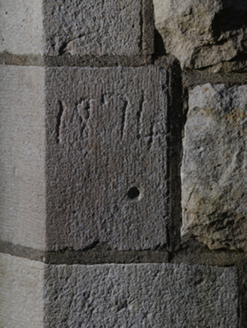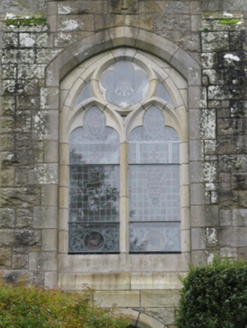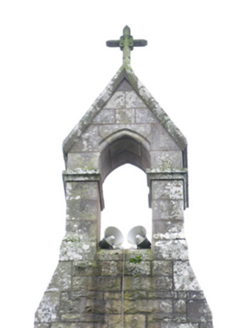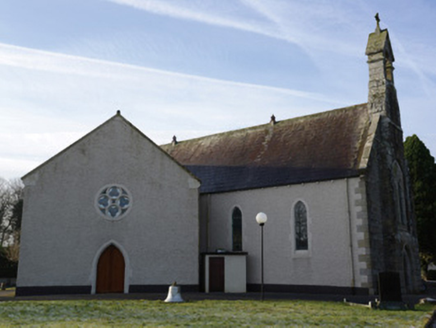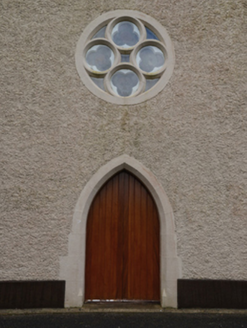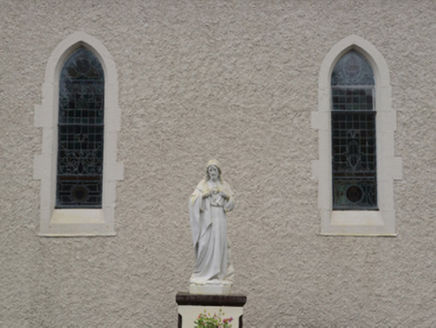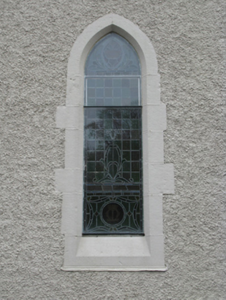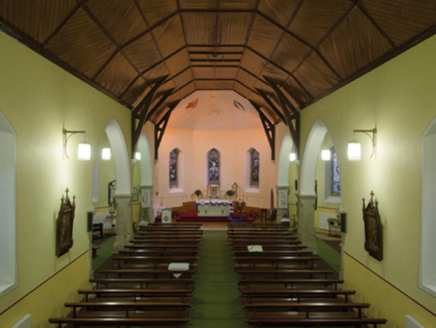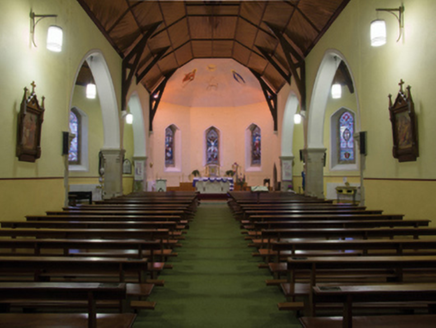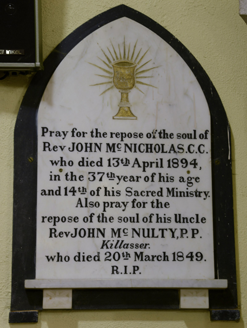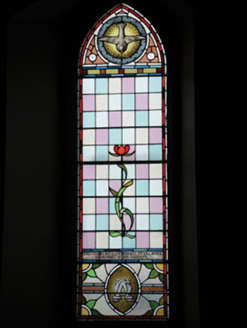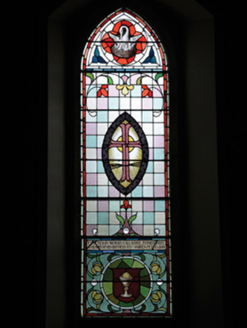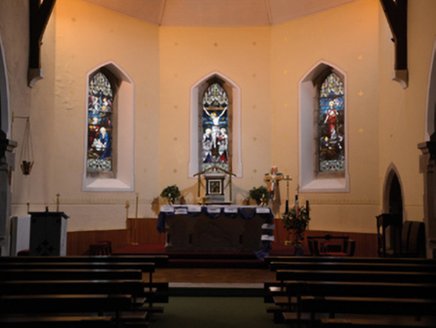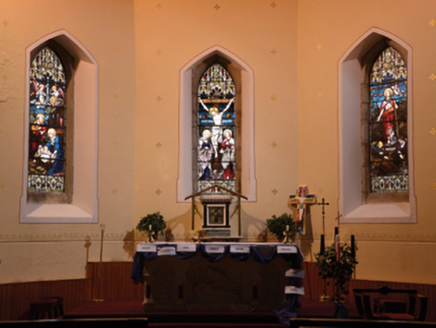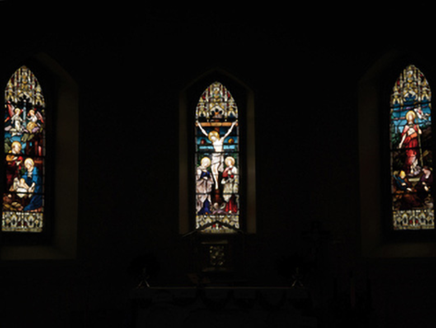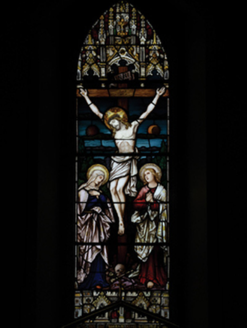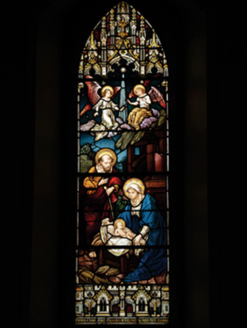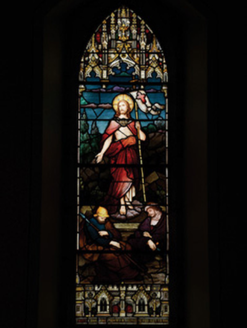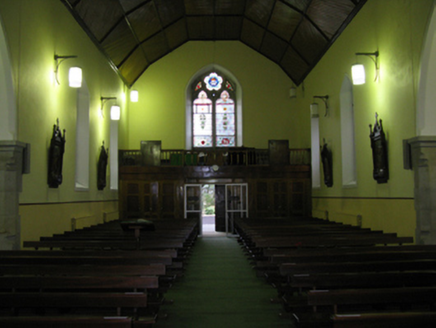Survey Data
Reg No
31306201
Rating
Regional
Categories of Special Interest
Architectural, Artistic, Historical, Scientific, Social, Technical
Original Use
Church/chapel
In Use As
Church/chapel
Date
1830 - 1835
Coordinates
137126, 304122
Date Recorded
07/11/2010
Date Updated
--/--/--
Description
Detached four-bay double-height Catholic church, built 1832; extant 1838, on an arrow-shaped plan originally on an L-shaped plan comprising three-bay double-height nave opening into single-bay (two-bay deep) double-height transepts centred on single-bay full-height apse (south) on an engaged half-octagonal plan with single-bay full-height buttressed gabled breakfront to entrance (north) front. "Improved", 1863[?], producing present composition. Dedicated, 1868. Renovated, ----, with sanctuary reordered. Pitched slate roof on an arrow-shaped plan centred on half-polygonal slate roof with roll moulded clay ridge tiles terminating in flat iron Cross finial to apse (south), cut-limestone coping to gables on "Cavetto" kneelers with abbreviated finials to apexes, lichen-covered cut-limestone coping to gable to entrance (north) front on "Cavetto" kneelers with limestone ashlar buttressed gabled bellcote to apex, and replacement uPVC rainwater goods on rendered cut-limestone eaves[?] on "Cavetto" consoles retaining cast-iron square profile downpipes. Tuck pointed snecked limestone wall to entrance (north) front with drag edged tooled cut-limestone quoins to corners centred on tuck pointed snecked rock faced limestone surface finish (breakfront); roughcast surface finish (remainder) on rendered chamfered plinth with rendered quoins to corners; roughcast surface finish to apse (south) on cut-limestone chamfered cushion course on rendered base with drag edged tooled cut-limestone flush quoins to corners. Lancet window openings with dragged cut-limestone block-and-start surrounds having chamfered reveals framing storm glazing over fixed-pane fittings having stained glass margins centred on leaded stained glass panels. Lancet window openings to apse (south) with dragged cut-limestone block-and-start surrounds having chamfered reveals framing storm glazing over fixed-pane fittings having leaded stained glass panels. Pointed-arch door opening to entrance (north) front with inscribed ("1874") dragged cut-limestone block-and-start surround having chamfered rebated reveals framing timber boarded or tongue-and-groove timber panelled double doors. Pointed-arch window opening over in pointed segmental-headed recess with cut-limestone block-and-start surround having chamfered reveals framing storm glazing over fixed-pane fittings having stained glass margins centred on leaded stained glass panels. Pointed-arch door openings to transepts with dragged cut-limestone block-and-start surrounds having chamfered reveals framing timber boarded or tongue-and-groove timber panelled double doors. Trefoil-detailed "Rose Windows" to gables with dragged cut-limestone surrounds having chamfered reveals framing storm glazing over fixed-pane fittings having leaded stained glass panels. Interior including vestibule (north); square-headed door opening into nave with replacement glazed sliding doors retaining sidelights on panelled risers below overlight; full-height interior with choir gallery (north) below stained glass memorial "North Window" (1910), carpeted central aisle between timber pews, Gothic-style timber memorial stations (1880) between stained glass memorial windows (1910), pointed-arch arcades on drag edged dragged limestone ashlar chamfered pillars, stepped dais to sanctuary (south) reordered, ----, with carpeted stepped "predella" supporting Gothic-style altar below stained glass memorial windows (1900), part exposed timber roof construction on "Cavetto" corbels with diagonal timber boarded or tongue-and-groove timber panelled polygonal vaulted ceiling in carved timber frame on carved timber cornice, and cut-white marble Classical-style wall monuments (ob. 1872; 1900) to transepts with Gothic-style timber memorial stations (1880) between stained glass memorial windows (1910). Set in landscaped grounds.
Appraisal
A church regarded as an important component of the ecclesiastical heritage of County Mayo with the architectural value of the composition, '[a] well built [chapel] roofed with slate' (Lewis 1837 II, 132) originally showing the hallmarks of a period of construction coinciding with the dismantling of the Penal Laws under the Roman Catholic Relief Act, 1829, confirmed by such attributes as the distinctive arrow-shaped plan form, a curious deviation from the traditional T-shaped type; the slender profile of the openings underpinning a "medieval" Georgian Gothic theme; and the handsome bellcote embellishing the roofline as a picturesque eye-catcher in the landscape: meanwhile, a discreet mason's mark ("1874); and a comparison of the first (surveyed 1838; published 1839) and second (surveyed 1895; published 1897) editions of the Ordnance Survey, all clearly illustrate the near-total reconstruction of the church under the aegis of Reverend John Finn (d. 1872; fl. 1847-72) with those works attributed to George Goldie (1828-87) of London (O'Hara 2011, 186). Having been well maintained, the elementary form and massing survive intact together with substantial quantities of the historic or original fabric, both to the exterior and to the interior reordered (----) in accordance with the liturgical reforms sanctioned by the Second Ecumenical Council of the Vatican (1962-5) where contemporary joinery; vibrant stained glass donated (1900) by Reverend Thomas Judge PP (d. 1900; fl. 1881-1900) with later stained glass installed (1910) under the aegis of Reverend John McDonnell PP (d. 1922; fl. 1900-20); and Classical wall monuments, all highlight the artistic potential of the composition: meanwhile, a part exposed timber roof construction pinpoints the engineering or technical dexterity of a church making a pleasing visual statement in a sylvan setting.
