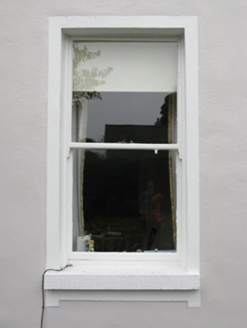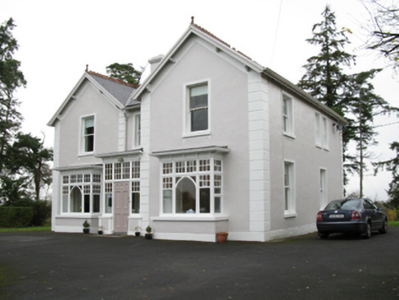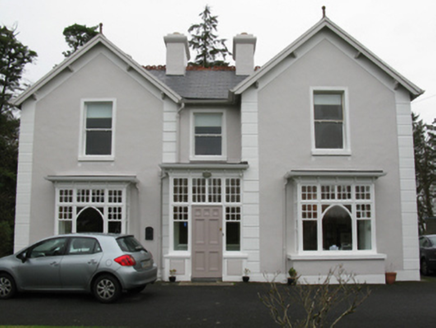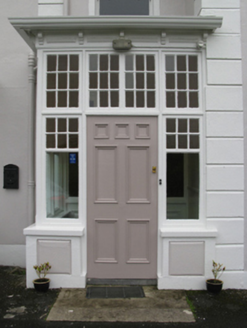Survey Data
Reg No
31306310
Rating
Regional
Categories of Special Interest
Architectural, Artistic, Historical, Social
Original Use
Presbytery/parochial/curate's house
In Use As
Presbytery/parochial/curate's house
Date
1898 - 1914
Coordinates
154278, 300550
Date Recorded
08/11/2010
Date Updated
--/--/--
Description
Detached three-bay two-storey parochial house, extant 1914, on a T-shaped plan centred on single-bay single-storey flat-roofed projecting porch to ground floor with single-bay two-storey gabled end bays including single-bay (two-bay deep) two-storey gabled projecting end bay. Pitched slate roofs on a T-shaped plan, quatrefoil-perforated crested terracotta ridge tiles with terracotta finials to apexes, paired rendered central chimney stacks having ogee-detailed cornices below stepped capping supporting terracotta pots, timber bargeboards to gables on ogee-detailed timber purlins, and cast-iron rainwater goods on timber eaves boards on slightly overhanging exposed timber rafters retaining cast-iron downpipes. Rendered walls on rendered plinth with rusticated rendered piers to corners. Central door opening into house with timber mullions framing timber panelled door having sidelights on panelled risers. Square-headed window openings (first floor) with drag edged dragged cut-limestone sills on rendered "bas-relief" aprons, and rendered "bas-relief" surrounds framing one-over-one timber sash windows. Square-headed window openings (remainder) with drag edged dragged cut-limestone sills on rendered "bas-relief" aprons, and rendered "bas-relief" surrounds framing one-over-one timber sash windows. Interior including (ground floor): central hall retaining carved timber surrounds to door openings framing timber panelled doors; dining room (north) retaining carved timber surround to door opening framing timber panelled door with timber panelled reveals to window openings; drawing room (south) retaining carved timber surround to door opening framing timber panelled door with timber panelled reveals to window openings; and carved timber surrounds to door openings to remainder framing timber panelled doors. Set in landscaped grounds with wrought iron piers to perimeter having ball finial-topped swan neck pedimented capping supporting wrought iron double gates.
Appraisal
A parochial house representing an important component of the early twentieth-century built heritage of Carracastle with the architectural value of the composition confirmed by such attributes as the compact plan form centred on an expressed porch; the diminishing in scale of the openings on each floor producing a graduated tiered visual effect with the principal "apartments" or reception rooms defined by Classically-detailed box bay windows showing "ecclesiastical" glazing patterns; and the timber work embellishing a gabled roof. Having been well maintained, the form and massing survive intact together with substantial quantities of the original fabric, both to the exterior and to the interior, thus upholding the character or integrity of a parochial house forming part of a self-contained group alongside the diagonally opposing Saint James's Catholic Church (see 31306309) with the resulting ecclesiastical ensemble making a pleasing visual statement in a rural village setting. NOTE: Occupied (1901) by Reverend Patrick Durcan (1843-1908), 'Parish Priest' (NA 1901); and (1911) by Reverend Philip John Mulligan (1868-1927), 'Clergyman – Parish Priest' (NA 1911).







