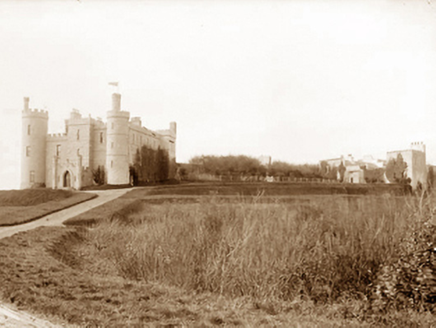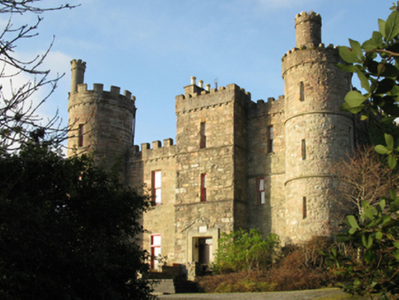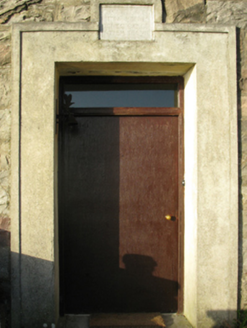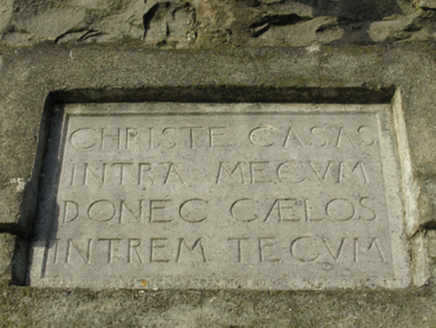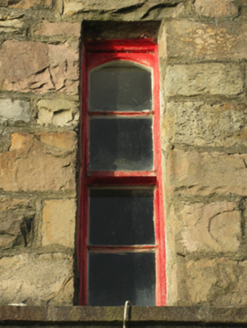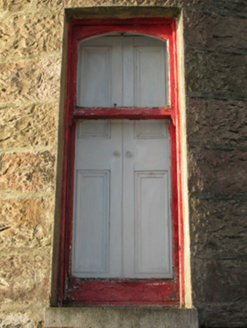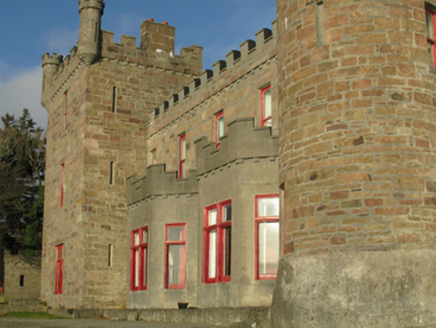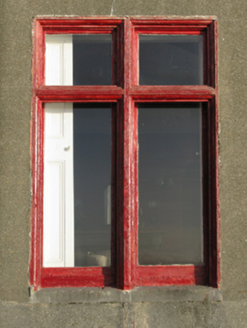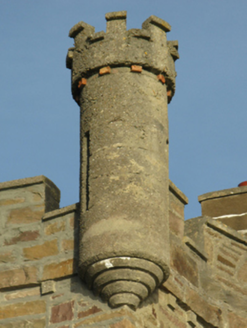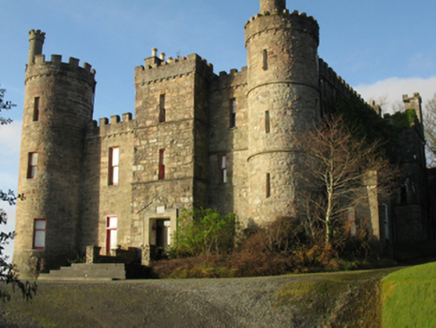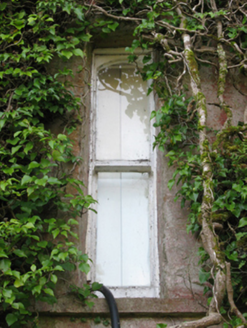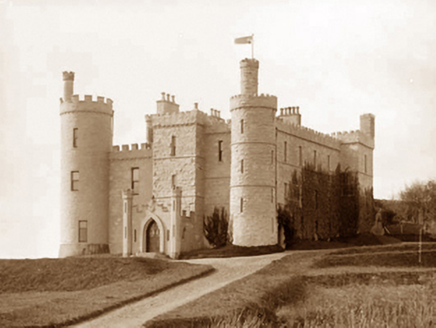Survey Data
Reg No
31306612
Rating
Regional
Categories of Special Interest
Architectural, Artistic, Historical, Social
Original Use
Country house
In Use As
Country house
Date
1840 - 1881
Coordinates
87176, 295437
Date Recorded
24/11/2010
Date Updated
--/--/--
Description
Detached five-bay two- and three-storey split-level country house, extant 1881, on a square plan with single-bay three-storey turrets on circular plans centred on single-bay three-stage breakfront originally with single-bay single-storey projecting porch to ground floor; two-bay two-storey (south) or four-bay three-storey (north) side elevations with single-bay three-stage towers on square plans. Occupied, 1911. Seized, 1921. Sold, 1976. Repaired, 1994. Interior including (ground floor): vestibule; pointed-arch door opening into hall with glazed timber panelled double doors; top-lit double-height hall retaining carved timber surrounds to door openings framing timber panelled doors, staircase on a dog leg plan with chamfered timber balusters supporting carved timber banister terminating in chamfered timber newels, carved timber surrounds to door openings to landing framing timber panelled doors, and wind braced rafters to vaulted ceiling centred on lantern; and carved timber surrounds to door openings to remainder framing timber panelled doors with carved timber surrounds to window openings framing timber panelled shutters on panelled risers. Set in unkempt landscaped grounds with piers to perimeter having battlemented capping supporting looped wrought iron double gates.
Appraisal
A country house erected for Robert Vesey Stoney JP DL (1841-1924), one-time High Sheriff of County Mayo (fl. 1884), representing an important component of the later nineteenth-century domestic built heritage of County Mayo with the architectural value of the composition, one repurposing a sporting lodge erected by Lieutenant-Colonel John Francis Vaughan (1808-80) of Courtfield, Hertfordshire (Williams 1994, 305), confirmed by such attributes as the deliberate alignment maximising on panoramic vistas overlooking the islet-studded Clew Bay with its mountainous backdrop in the distance; the compact, near-square plan form originally centred on a Georgian Gothic porch; the diminishing in scale of the openings on each floor producing a graduated visual impression with the principal "apartments" or reception rooms defined by polygonal bay windows; and the "tourelle"-topped battlements embellishing the roofline. Although recently consigned to occasional use, the elementary form and massing survive intact together with substantial quantities of the original fabric, both to the exterior and to the interior where contemporary joinery; Classical-style chimneypieces; and sleek plasterwork refinements, all highlight the artistic potential of the composition. Furthermore, adjacent outbuildings (see 31306613); an ivy-enveloped gate screen (extant 1915); and distant gate lodges (see 31306614; 31306615), all continue to contribute positively to the group and setting values of an estate having historic connections with the Stoney family including Lieutenant-Commander Robert Vesey Stoney RNVC (1903-44), killed in action in Freetown, Sierra Leone, West Africa, during the Second World War (1939-45); and Lieutenant-Commander Robert Oliver Vesey Stoney (1928-97).
