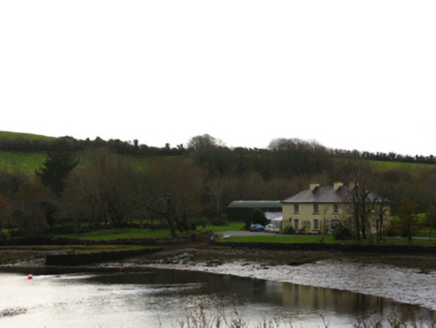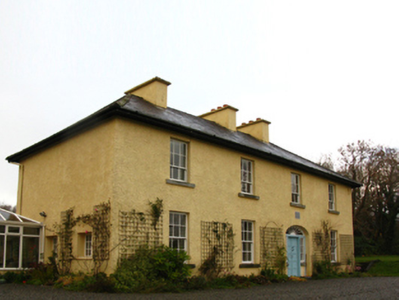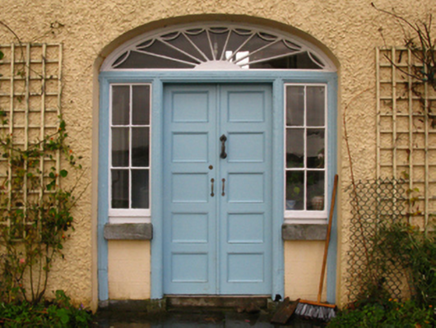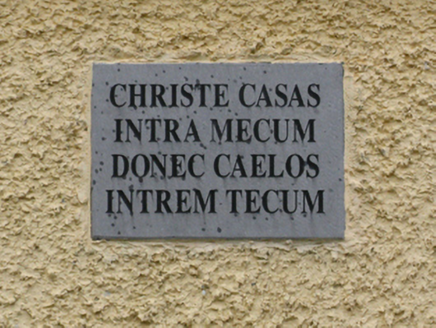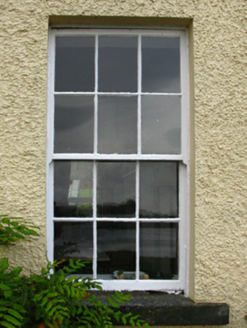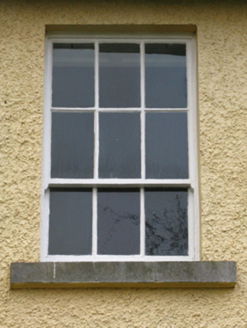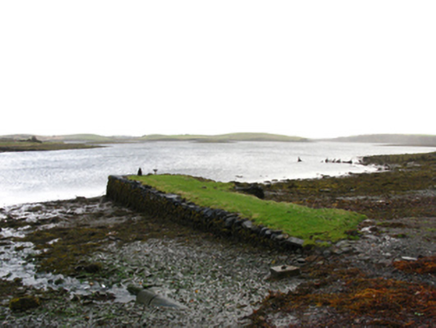Survey Data
Reg No
31306711
Rating
Regional
Categories of Special Interest
Architectural, Artistic, Historical, Social
Original Use
Hunting/fishing lodge
In Use As
House
Date
1840 - 1855
Coordinates
94289, 294690
Date Recorded
18/11/2010
Date Updated
--/--/--
Description
Detached four-bay two-storey yachting lodge, extant 1855, on a rectangular plan originally three-bay two-storey on a symmetrical plan. Occupied, 1911. Sold, 1916. Resold, 1965. Hipped slate roof with clay ridge tiles, paired cement rendered central chimney stacks having concrete capping supporting terracotta pots, and cast-iron rainwater goods on timber eaves boards on slightly overhanging box eaves retaining cast-iron downpipes. Roughcast walls; rendered, ruled and lined surface finish to rear (west) elevation. Hipped segmental-headed central door opening in segmental-headed recess below inscribed cut-limestone panel with timber mullions on cut-limestone step threshold supporting timber transom, and concealed dressings framing timber panelled double doors having sidelights on rendered, ruled and lined risers below fanlight. Square-headed window openings including square-headed window openings to rear (west) elevation centred on round-headed window opening (half-landing) with drag edged dragged cut-limestone sills, and concealed dressings framing six-over-six (ground floor) or six-over-three (first floor) timber sash windows. Interior including (ground floor): central hall retaining carved timber surrounds to door openings framing timber panelled doors, moulded plasterwork cornice to ceiling, staircase on a dog leg plan with timber balusters supporting timber banister terminating in timber newels, and carved timber surrounds to door openings to landing framing timber panelled doors; and carved timber surrounds to door openings to remainder framing timber panelled doors with timber panelled shutters to window openings. Set in landscaped grounds.
Appraisal
A yachting lodge representing an integral component of the nineteenth-century built heritage of County Mayo with the architectural value of the composition, one rooted firmly in the prevailing late Georgian fashion, confirmed by such attributes as the deliberate alignment maximising on panoramic vistas overlooking an inlet of Newport Bay; the symmetrical plan form centred on a Classically-detailed doorcase not only demonstrating good quality craftsmanship, but also showing a simple radial fanlight; and the diminishing in scale of the openings on each floor producing a graduated visual impression: meanwhile, aspects of the composition clearly illustrate the continued linear development of the yachting lodge at the turn of the twentieth century. Having been well maintained, the elementary form and massing survive intact together with substantial quantities of the original fabric, both to the exterior and to the interior, thus upholding the character or integrity of the composition. Furthermore, a private pier (extant 1897); and an adjacent walled garden (extant 1838), all continue to contribute positively to the group and setting values of a self-contained ensemble having historic connections with the Buchanan family including John Shodgrass Buchanan (d. 1855); Thomas Ormsby (d. 1867), 'late of Ardagh Newport and Knockmore Ballyglass County Mayo' (Calendars of Wills and Administrations 1867, 170); the O'Donnell family including William O'Donnell (NA 1901); and the Stoney family including Marian Catherine Theffania Stoney (née Nugent) (----), widow of Lieutenant Robert Vesey Stoney (1903-44) of Rosturk Castle (see 31306612); and Reverend Thomas Vesey Stoney MA (----; Ruane 1996 II, L1).
