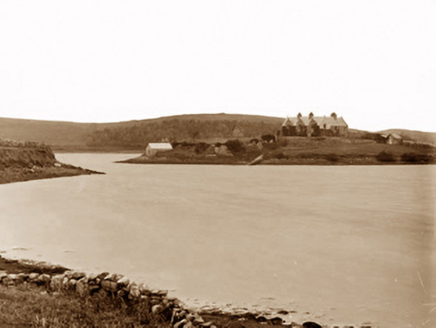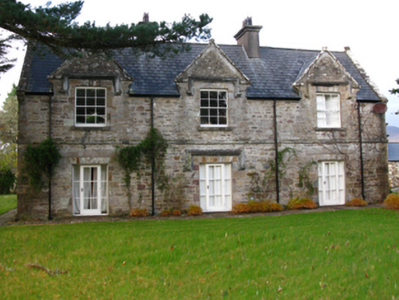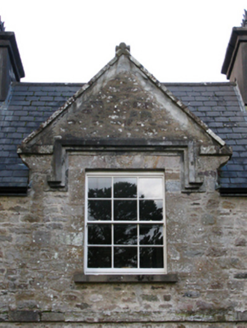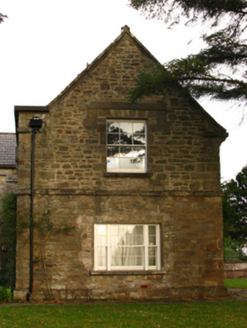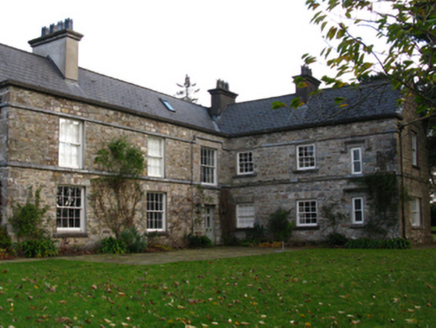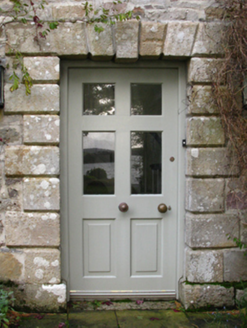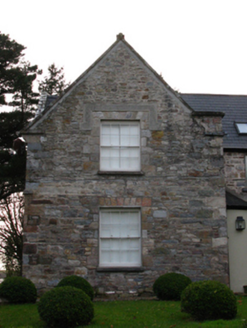Survey Data
Reg No
31306713
Rating
Regional
Categories of Special Interest
Architectural, Artistic, Historical, Social
Previous Name
Burrishoole
Original Use
Steward's house
In Use As
House
Date
1800 - 1838
Coordinates
96302, 295387
Date Recorded
17/11/2010
Date Updated
--/--/--
Description
Detached three-bay single-storey steward's house with half-dormer attic, extant 1838, on a T-shaped plan originally three-bay single-storey with half-dormer attic on a rectangular plan; single-bay (three-bay deep) full-height return (west). Occupied, 1901; 1911. Repaired, 1926. "Disposed", 1928. Renovated, 2002. Pitched slate roof on a T-shaped plan centred on gablets to window openings to half-dormer attic, clay ridge tiles, paired cement rendered central chimney stacks having corbelled stepped capping supporting crested terracotta tapered pots, lichen-covered coping to gables on ogee kneelers with roll moulded finials to apexes, and replacement uPVC rainwater goods on cut-limestone eaves retaining cast-iron downpipes. Part creeper- or ivy-covered repointed coursed rubble stone walls on plinth with cut-limestone stringcourse. Square-headed openings (ground floor), cut-stone voussoirs with hood mouldings framing replacement glazed timber doors having sidelights. Square-headed window openings (half-dormer attic) with cut-limestone sills, and cut-stone voussoirs with hood mouldings framing six-over-six timber sash windows. Interior including (ground floor): carved timber surrounds to door openings framing timber panelled shutters with carved timber surrounds to window openings framing timber panelled shutters; and carved timber surrounds to door openings to remainder framing timber panelled doors with carved timber surrounds to window openings framing timber panelled shutters. Set in landscaped grounds.
Appraisal
A house erected for occupation by the steward of the Wilford Lodge estate (NUIG) representing an integral component of the domestic built heritage of the rural environs of Newport with the architectural value of the composition, 'an example of the pseudo or imitation Tudor architecture' (ITA 1942), suggested by such attributes as the deliberate alignment maximising on panoramic vistas overlooking Burrishoole Channel with the ruined Burrishoole Abbey as a picturesque backdrop [SMR MA064-014001-]; the compact plan form; the slight diminishing in scale of the openings on each floor producing a feint graduated tiered visual effect; and the miniature gablets embellishing the roofline. Having been well maintained, the elementary form and massing survive intact together with quantities of the original or sympathetically replicated fabric, both to the exterior and to the interior, thus upholding the character or integrity of a house having historic connections with Henry Moutray Ernest Anketell Jones JP (1863-1916), 'Landed Proprietor' (NA 1901; NA 1911). NOTE: The house was leased (1939) and subsequently purchased (1941) by the revolutionary leader Ernie O'Malley (1897-1957) and his American-born wife, Helen Hooker O'Malley (1905-93), who extended the property to include a studio for her photography and sculpture. The couple divorced in 1956 and the property was sold in 1982.
