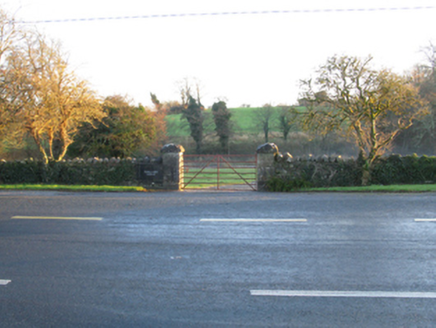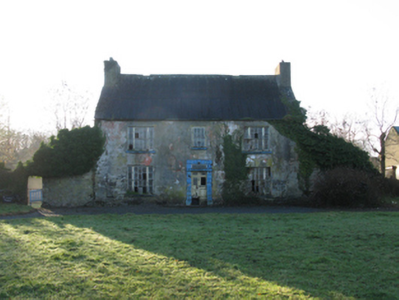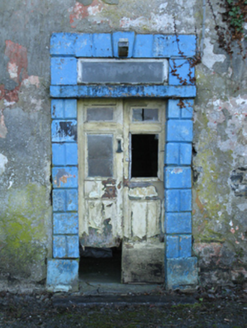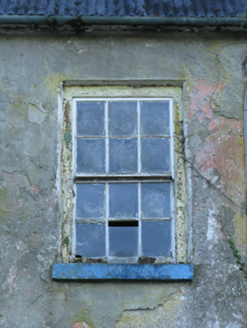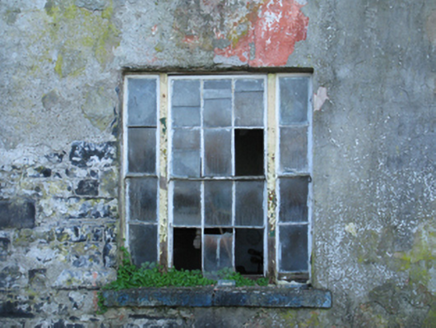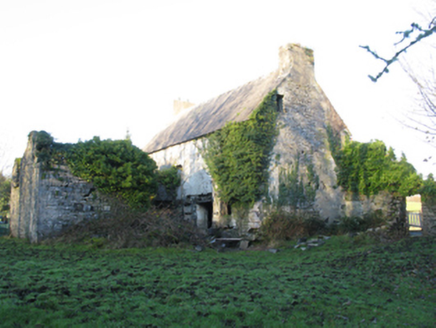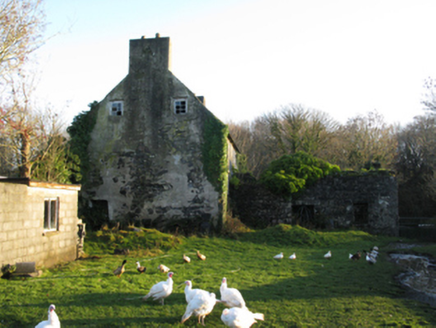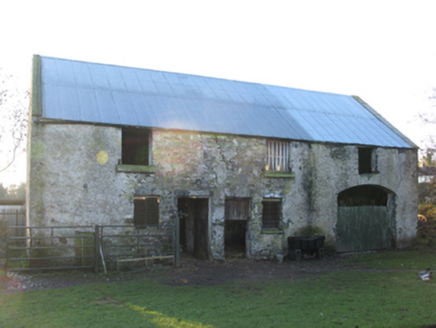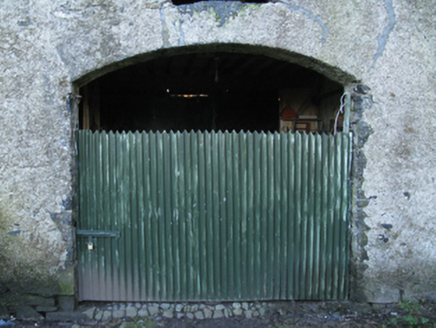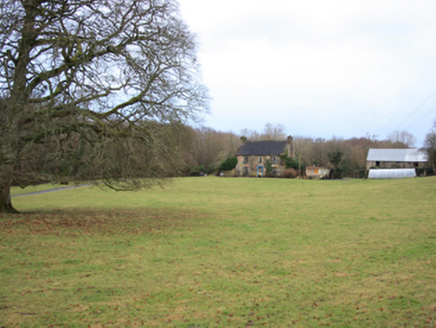Survey Data
Reg No
31307008
Rating
Regional
Categories of Special Interest
Architectural, Artistic
Previous Name
Turlough Cottage
Original Use
Farm house
Date
1700 - 1838
Coordinates
120170, 293265
Date Recorded
23/11/2010
Date Updated
--/--/--
Description
Detached three-bay two-storey farmhouse with dormer attic, extant 1838, on a rectangular plan; outline of single-bay (single-bay deep) two-storey central return (west). Now disused. Pitched corrugated-iron roof on timber construction with clay or terracotta ridge tiles, rendered chimney stacks with remains of terracotta or yellow terracotta pots, and remains of cast-iron rainwater goods on rendered cut-limestone eaves with cast-iron downpipes. Part ivy-covered rendered, ruled and lined coursed rubble limestone battered walls with concealed rough cut limestone flush quoins to corners. Square-headed central door opening with cut-limestone threshold, and drag edged rusticated cut-limestone doorcase centred on keystone framing glazed timber panelled double doors having overlight. Square-headed central window opening (first floor) with drag edged dragged cut-limestone sill, and concealed cut-limestone voussoirs facing timber lintel framing six-over-six timber sash window having part exposed sash box. Square-headed window openings in tripartite arrangement with drag edged dragged cut-limestone sills, timber mullions, and concealed cut-limestone voussoirs facing timber lintels framing six-over-six timber sash windows having two-over-two sidelights. Square-headed window openings (gable ends) with concealed dressings framing timber casement windows having square glazing bars. Interior including (ground floor): central hall retaining staircase on a dog leg plan with timber "match stick" balusters supporting carved timber ramped or "swan neck" banister terminating in turned timber newel. Set in landscaped grounds with tooled cut-limestone piers to perimeter having lichen-covered drag edged rock faced cut-limestone capping supporting flat iron "farm gate".
Appraisal
A farmhouse representing an important component of the domestic built heritage of County Mayo with the architectural value of the composition confirmed by such attributes as the compact plan form centred on a Classically-detailed doorcase demonstrating good quality workmanship in an over painted silver-grey limestone; the feint battered silhouette; the disproportionate bias of solid to void in the massing compounded by the very slight diminishing in scale of the widely spaced openings on each floor producing a graduated visual impression; the Wyatt-style tripartite openings substituting for coupled openings whose feint masonry breaks survive; and the high pitched roof originally showing a stone flagged finish. A prolonged period of neglect notwithstanding, the form and massing survive intact together with substantial quantities of the original fabric, both to the exterior and to the interior where contemporary joinery; 'timber chimneypieces…and simple "ribbed" ceiling mouldings', all highlight the modest artistic potential of the composition (Ruane 1996 II, M39). Furthermore, an adjacent coach house-cum-stable outbuilding (----) continues to contribute positively to the group and setting values of a self-contained ensemble making a pleasing, if increasingly forlorn visual statement overlooking the meandering Castlebar River. NOTE: Occupied (1857) by William Semple (d. 1864) and valued at £10 0s. 0d. with Charles Lionel FitzGerald (1833-1902) named as the "Immediate Lessor" (Primary Valuation of Ireland).
