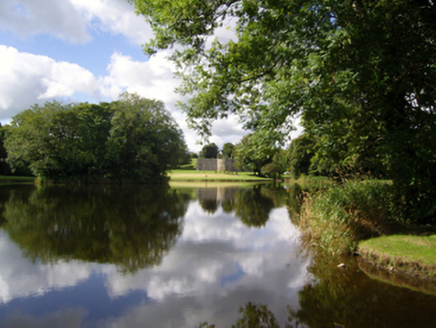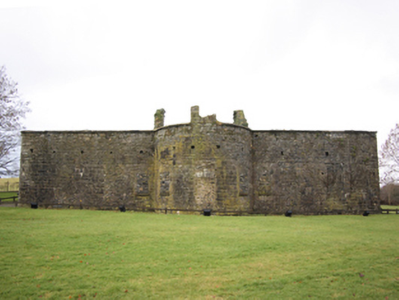Survey Data
Reg No
31307012
Rating
Regional
Categories of Special Interest
Architectural, Historical, Social
Original Use
Country house
Date
1720 - 1725
Coordinates
120381, 293308
Date Recorded
27/08/2010
Date Updated
--/--/--
Description
Detached five-bay single-storey over basement country house with half-dormer attic; built 1722; extant 1777, on a T-shaped plan centred on single-bay full-height breakfront on a bowed plan. Abandoned, 1786. Disused, 1837. In ruins, 1895. Roof now missing with no rainwater goods surviving on cut-limestone eaves. Coursed rubble limestone walls with cut- or hammered limestone flush quoins to corners. Square-headed central door opening with lichen-covered cut-limestone voussoirs framing rubble stone infill. Square-headed flanking window openings with cut-limestone sills, and cut-limestone voussoirs framing rubble stone infill. Outline of square-headed window openings with rubble stone infill. Set in landscaped grounds shared with Turlough Park.
Appraisal
The shell of a country house erected by Thomas FitzGerald (1661-1747) representing an integral component of the early eighteenth-century domestic built heritage of County Mayo with the architectural value of the composition, one annotated as "Turlough [of] FitzGerald Esquire" by Taylor and Skinner (1778 pl. 223), suggested by such attributes as the deliberate alignment maximising on scenic vistas overlooking the meandering Castlebar River with Turlough Round Tower [MA070-144002-] as a picturesque eye-catcher in the near distance; and the symmetrical or near-symmetrical footprint centred on a curvilinear breakfront. NOTE: The home of George Robert "Fighting FitzGerald" FitzGerald (1746-86) who was sentenced to death by Denis "The Rope" Browne MP (1763-1828) for aiding and abetting the murder of Patrick Randall McDonnell (d. 1786) and his bodyguards Gallagher and Hipson.



