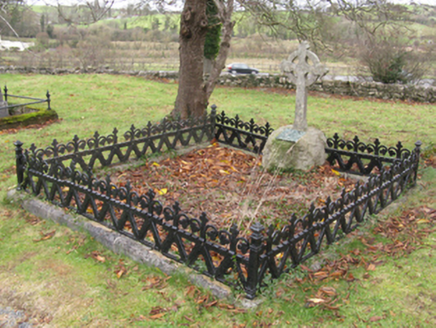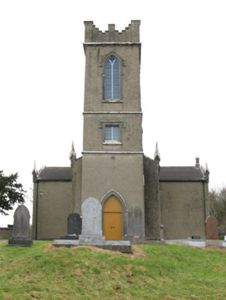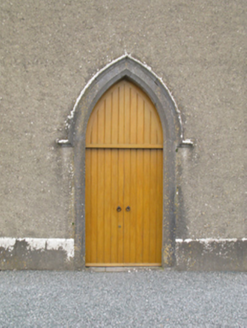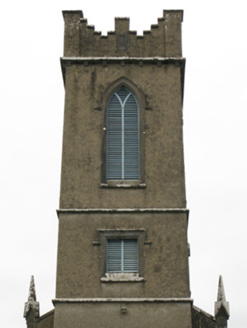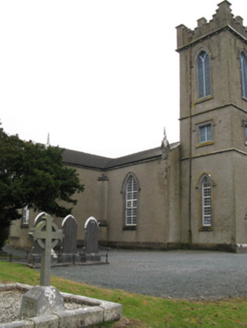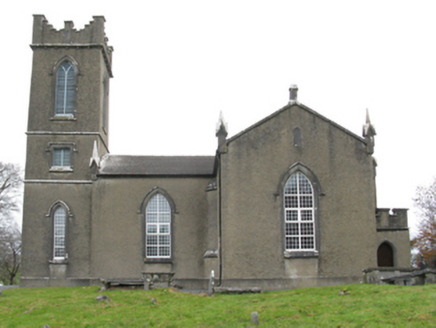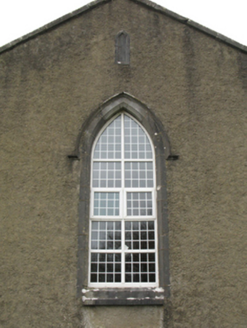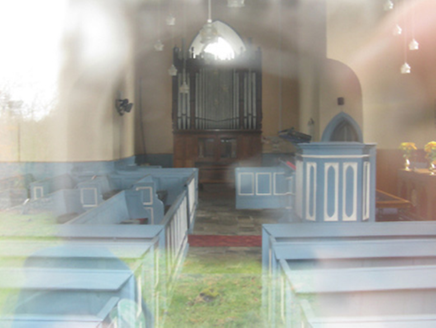Survey Data
Reg No
31307018
Rating
Regional
Categories of Special Interest
Architectural, Artistic, Social
Original Use
Church/chapel
In Use As
Church/chapel
Date
1815 - 1825
Coordinates
121058, 293351
Date Recorded
17/11/2010
Date Updated
--/--/--
Description
Detached three-bay double-height Board of First Fruits Church of Ireland church, built 1820, on a cruciform plan comprising single-bay double-height nave opening into single-bay (single-bay deep) double-height transepts centred on single-bay double-height shallow chancel to crossing (east); single-bay three-stage tower (west) on a square plan. Reroofed, 1982. Refenestrated, 1996. Replacement pitched fibre-cement slate roof on a cruciform plan with clay ridge tiles, lichen-covered drag edged tooled cut-limestone coping to gables on diagonal obelisk pinnacle-topped kneelers, and cast-iron rainwater goods on drag edged tooled cut-limestone eaves with cast-iron octagonal or ogee hoppers and downpipes. Fine roughcast walls on rendered chamfered plinth; fine roughcast surface finish (tower) on rendered chamfered plinth with lichen-covered cut-limestone chamfered stringcourses including lichen-covered cut-limestone stringcourse on double beaded consoles (bell stage) supporting "arrow loop"-detailed crow stepped battlemented parapet having cut-limestone coping. Pointed-arch window openings with cut-limestone sills, and drag edged tooled cut-limestone surrounds having chamfered reveals with hood mouldings framing replacement uPVC casement windows. Pointed-arch window opening (east) with cut-limestone sill, and drag edged tooled cut-limestone surround having chamfered reveals with hood moulding framing replacement fixed-pane uPVC window. Pointed-arch door opening (tower) with hardcore gravel-covered threshold, and drag edged tooled cut-limestone surround having chamfered reveals with hood moulding framing timber boarded double doors having overpanel. Lancet window openings ("cheeks") with cut-limestone sills, and drag edged tooled cut-limestone surrounds having chamfered reveals with hood mouldings framing replacement fixed-pane uPVC windows. Square-headed openings (second stage) with cut-limestone sills, and drag edged tooled cut-limestone surrounds having chamfered reveals with hood mouldings framing applied timber mullions on louvered timber fittings. Pointed-arch openings (bell stage) with cut-limestone sills, and drag edged tooled cut-limestone surrounds having chamfered reveals with hood mouldings framing applied timber Y-mullions on louvered timber fittings. Interior including vestibule (west); pointed-arch door opening into nave; full-height interior with carpeted central aisle between timber panelled box pews, timber panelled wainscoting, pair of cut-white marble Classical-style wall monuments (1805; 1845), Gothic-style reading desk with Gothic-style pulpit on an octagonal plan, and carpeted stepped dais to chancel (east) with carved timber communion railing centred on trefoil-detailed Gothic-style altar table. Set in landscaped grounds on a slightly elevated site with limestone ashlar piers to perimeter having cut-limestone capping supporting wrought iron double gates.
Appraisal
A church erected with financial support from the Board of First Fruits (fl. 1711-1833) representing an important component of the early nineteenth-century ecclesiastical heritage of County Mayo with the architectural value of the composition, 'a neat edifice in the later English style' occupying a site donated (1816) by Lieutenant-Colonel Thomas George FitzGerald (1778-1850) of nearby Charleville House (Lewis 1837 II, 661; Butler 2002, 29-31), confirmed by such attributes as the cruciform plan form; the "pointed" profile of the openings underpinning a contemporary Georgian Gothic theme with those openings originally showing pretty Churchwarden glazing patterns; and the crow stepped battlements embellishing the tower as a picturesque eye-catcher in the landscape. Having been well maintained, the form and massing survive intact together with substantial quantities of the original fabric, both to the exterior and to the interior where wall monuments commemorating Charles Lionel FitzGerald (1777-1805) 'LATE OF TURLOUGH IN THIS COUNTY' and Lieutenant Colonel Edward Thomas Fitzgerald (1784-1845) '[who] served faithfully at the Battles of MERXEM BERGEN OPZOOM AND WATERLOO' highlight the artistic potential of the composition: however, the introduction of replacement fittings to most of the openings has not had a beneficial impact on the character of a church making a pleasing visual statement in a sylvan street scene.
