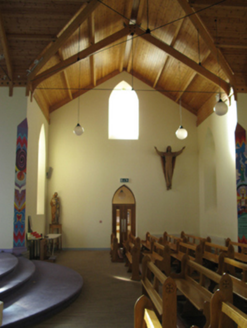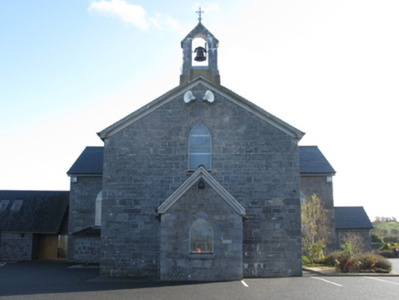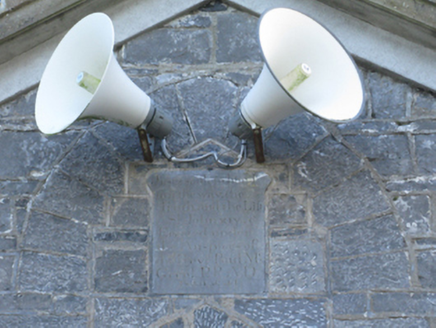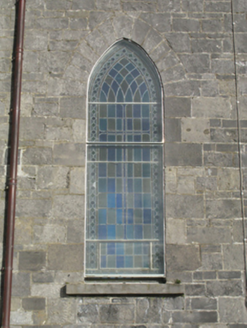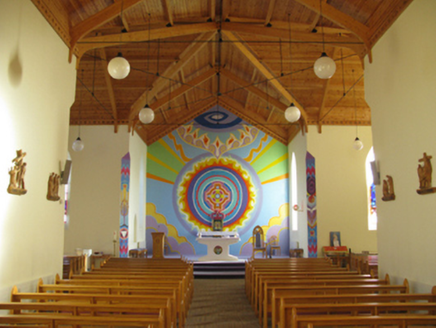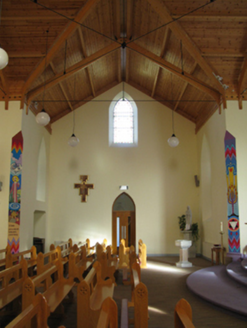Survey Data
Reg No
31307026
Rating
Regional
Categories of Special Interest
Architectural, Artistic, Historical, Scientific, Social, Technical
Original Use
Church/chapel
In Use As
Church/chapel
Date
1835 - 1845
Coordinates
123839, 292757
Date Recorded
17/11/2010
Date Updated
--/--/--
Description
Detached three-bay double-height Catholic church, dated 1840; opened 1841, on a cruciform plan comprising single-bay double-height nave opening into single-bay (single-bay deep) double-height transepts centred on single-bay double-height chancel to crossing (east) with single-bay single-storey gabled projecting porch to entrance (west) front. "Improved", post-1945. "Restored", 2002-3, with sanctuary reordered. Rededicated, 2003. Replacement pitched slate roof on a cruciform plan including pitched (gabled) slate roof to porch, clay ridge tiles terminating in drag edged dragged limestone ashlar buttressed gabled bellcote to apex to entrance (west) front framing embossed cast-iron bell, and cast-iron rainwater goods on eaves boards on cut-limestone eaves[?] retaining cast-iron downpipes. Repointed coursed or snecked limestone walls originally rendered[?] with benchmark-inscribed drag edged tooled cut-limestone flush quoins to corners. Lancet window openings with drag edged dragged cut-limestone sills, and tooled cut-limestone voussoirs framing storm glazing over fixed-pane fittings having stained glass margins centred on square leaded glazing bars with stained glass margins (west) centred on leaded stained glass panels. Pointed-arch window opening to entrance (west) front below cut-limestone shield date stone ("1840") with drag edged dragged cut-limestone sill, and repointed tooled cut-limestone voussoirs framing storm glazing over fixed-pane fitting having stained glass margins centred on leaded stained glass panel. Pointed-arch window opening to porch with cut-limestone sill, and cut-limestone block-and-start surround framing storm glazing over fixed-pane fitting having stained glass margins centred on square leaded glazing bars. Pointed-arch opposing door openings to "cheeks" with drag edged tooled hammered limestone block-and-start surrounds framing replacement glazed timber double doors. Interior including vestibule (west); lancet door opening into nave with drag edged tooled cut-limestone block-and-start surround having chamfered reveals framing replacement glazed timber double doors having overlight; full-height interior open into roof with central aisle between cruciform-detailed timber pews, stained glass memorial windows (undated) to transepts, carpeted stepped dais to sanctuary to crossing (east) reordered, 2002-3, with replacement altar table, and exposed timber roof construction with wind braced timber boarded ceiling on perforated timber frieze. Set in relandscaped grounds.
Appraisal
A church erected 'under the auspices of the Reverend Paul McGreal PP [d. 1846]' representing an integral component of the mid nineteenth-century ecclesiastical heritage of County Mayo with the architectural value of the composition, one superseding a nearby chapel marked on the first edition of the Ordnance Survey (surveyed 1838; published 1841), suggested by such attributes as the cruciform plan form, aligned along a liturgically-correct axis; the slender profile of the openings underpinning a "medieval" Georgian Gothic theme; and the handsome bellcote embellishing the roofline as a picturesque eye-catcher in the landscape. Although recently (2002-3) the subject of a comprehensive "restoration", those works including a psychedelic reordering of the sanctuary, the elementary form and massing survive intact together with quantities of the historic or original fabric, both to the exterior and to the interior, thereby upholding some of the character or integrity of the composition: meanwhile, an exposed roof construction pinpoints the engineering or technical dexterity of a church making an imposing visual statement in a rural street scene.
