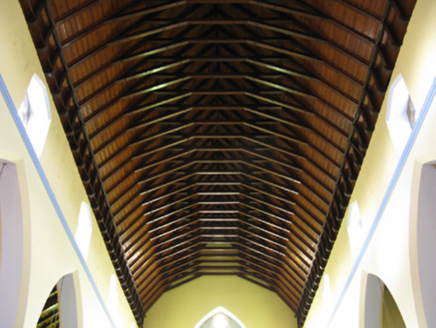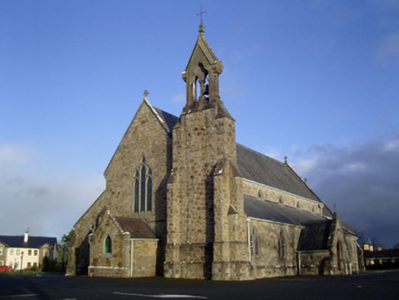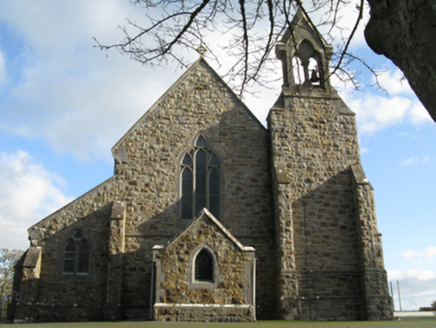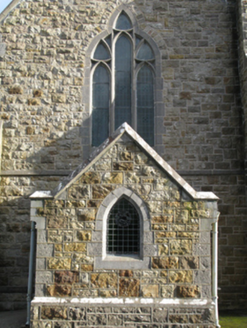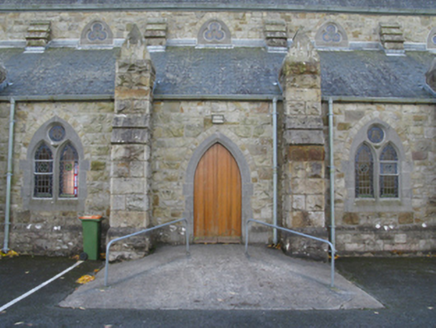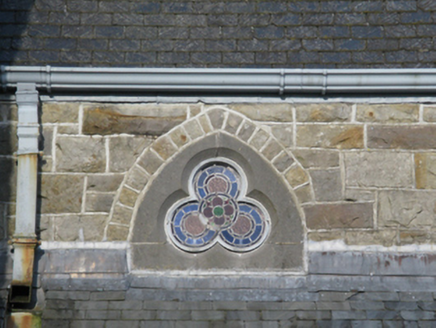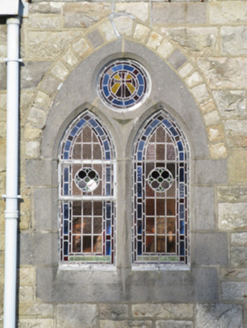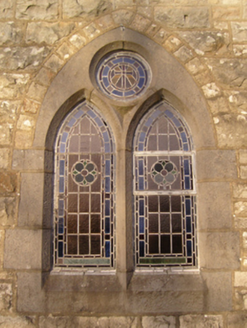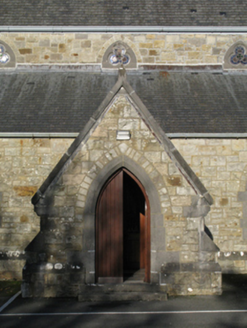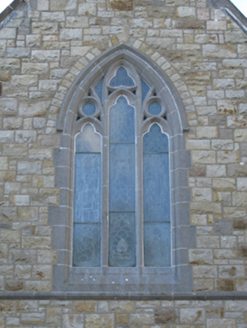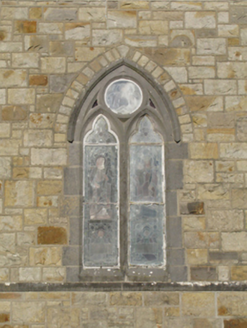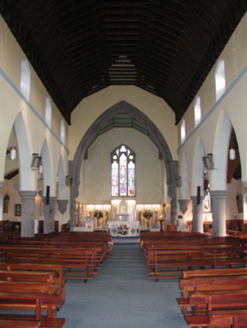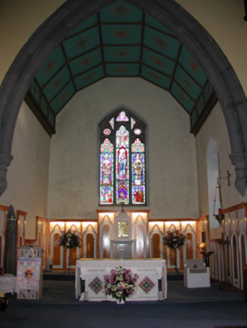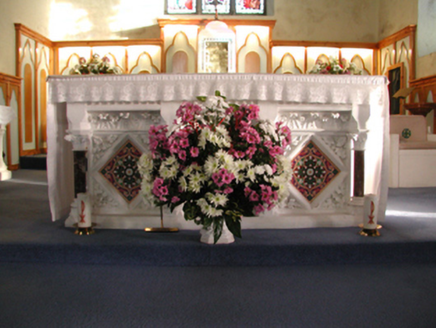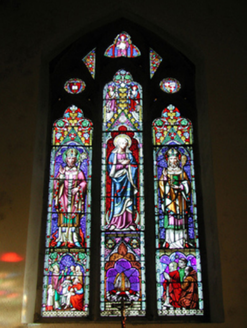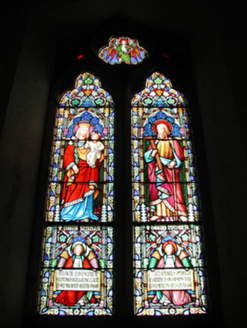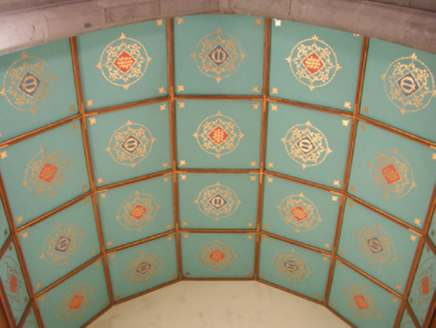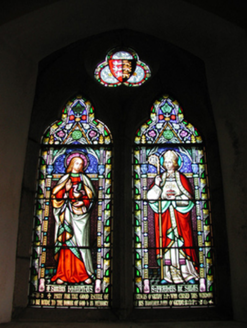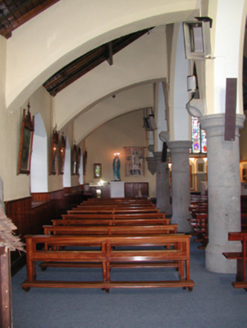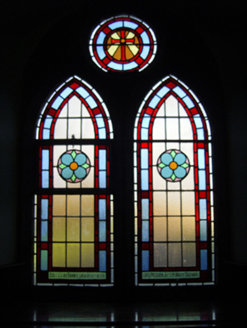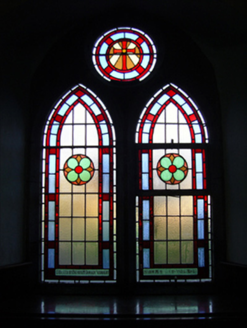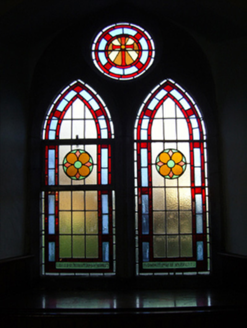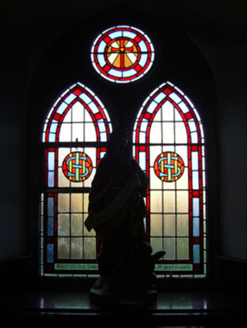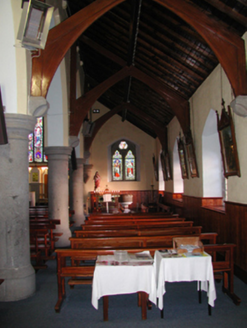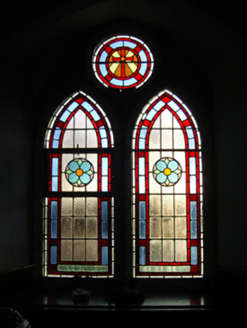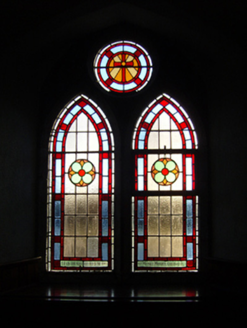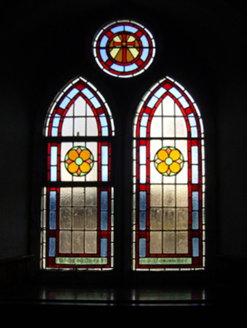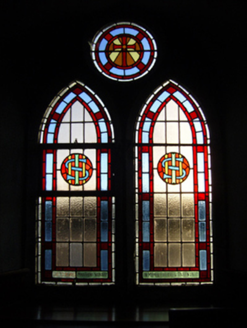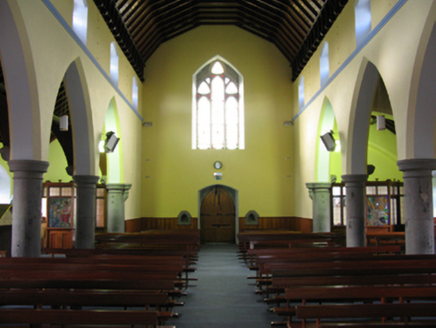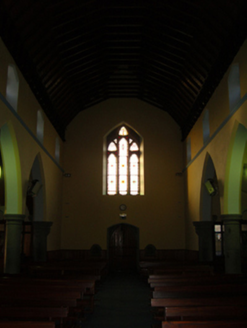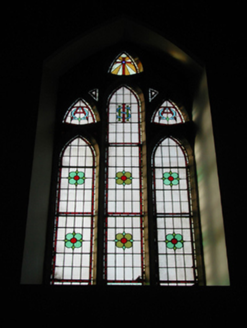Survey Data
Reg No
31307107
Rating
Regional
Categories of Special Interest
Architectural, Artistic, Historical, Social, Technical
Original Use
Church/chapel
In Use As
Church/chapel
Date
1855 - 1860
Coordinates
130755, 295194
Date Recorded
13/12/2010
Date Updated
--/--/--
Description
Detached seven-bay double-height Catholic church, built 1858-9; dated 1859; extant 1895, on a rectangular plan comprising six-bay double-height nave opening into six-bay single-storey lean-to side aisles centred on single-bay double-height chancel (east) with single-bay single-storey gabled projecting porch to entrance (west) front. "Improved", pre-1917, producing present composition. Renovated, 2003, with sanctuary reordered. "Restored", 2006. Pitched slate roofs with lean-to slate roofs to side aisles; pitched (gabled) slate roof to porch, perforated crested clay ridge tiles, lichen-covered drag edged tooled cut-limestone chamfered coping to gables on drag edged tooled cut-limestone "Cyma Recta" or "Cyma Reversa" kneelers with Celtic Cross finials to apexes, and cast-iron rainwater goods on lead- or zinc-covered eaves retaining cast-iron hoppers and downpipes. Repointed snecked rock faced sandstone walls on lichen-covered drag edged tooled cut-limestone chamfered cushion course on plinth with snecked drag edged rock faced sandstone buttresses including snecked drag edged rock faced sandstone clasping (west) or diagonal (east) buttresses to corners having lichen-covered drag edged tooled cut-limestone "slated" coping. Trefoil window openings (clerestorey) with drag edged tooled cut-limestone surrounds having chamfered reveals framing fixed-pane fittings having stained glass margins centred on rosette-detailed roundels. Pointed-arch window openings (side aisles) with drag edged tooled cut-limestone Y-mullions, and drag edged tooled cut-limestone block-and-start surrounds having chamfered reveals framing fixed-pane fittings having stained glass margins centred on rosette-detailed roundels. Pointed-arch window opening to chancel (east) on drag edged tooled cut-limestone chamfered stringcourse with drag edged tooled cut-limestone mullions, and drag edged tooled cut-limestone block-and-start surround having chamfered reveals with hood moulding over framing storm glazing over fixed-pane fittings having stained glass margins centred on leaded stained glass panels. Pointed-arch window openings to "cheeks" on drag edged tooled cut-limestone chamfered stringcourses with drag edged tooled cut-limestone Y-mullions, and drag edged tooled cut-limestone block-and-start surrounds having chamfered reveals with hood mouldings over framing storm glazing over fixed-pane fittings having stained glass margins centred on leaded stained glass panels. Lancet "Trinity Window" to entrance (west) front with drag edged tooled cut-limestone mullions, and drag edged tooled cut-limestone block-and-start surround having chamfered reveals framing storm glazing over fixed-pane fittings having stained glass margins centred on stained glass pierced quatrefoils. Pointed-arch window opening to porch with dragged cut-limestone surround having chamfered reveals framing fixed-pane fitting having stained glass margins centred on leaded stained glass roundel. Shouldered square-headed opposing door openings with drag edged tooled cut-limestone block-and-start surrounds having chamfered reveals framing timber boarded or tongue-and-groove timber panelled double doors. Interior including vestibule (west); pointed-arch door opening into nave with timber boarded or tongue-and-groove timber panelled double doors; full-height interior open into roof "restored", 2006, with memorial "Trinity Window" (west), carpeted central aisle between timber pews, pointed-arch arcades on dragged limestone ashlar pillars, exposed braced collared timber roof construction with exposed rafters to timber boarded ceiling, pointed-arch chancel arch framing carpeted stepped dais to sanctuary (east) reordered, 2003, with stencilled Gothic-style altar below stained glass memorial "East Window" (1859), stencilled polygonal vaulted ceiling in carved timber frame on stencilled "Cavetto" cornice, timber boarded or tongue-and-groove timber panelled wainscoting to side aisles supporting "Cyma Recta" or "Cyma Reversa" dado rail, paired Gothic-style timber stations between stained glass memorial windows (undated) with one stained glass memorial window (east), and exposed strutted timber roof construction on dragged cut-limestone beaded "Cavetto" corbels with wind braced rafters to timber boarded ceiling. Set in landscaped grounds with wrought iron-detailed "bird cage" piers to perimeter having battlemented capping supporting barley twist-detailed wrought iron double gates.
Appraisal
A church representing an important component of the mid nineteenth-century ecclesiastical heritage of County Mayo with the architectural value of the composition, one recalling the contemporary Saint James's Catholic Church (1855-8), Charlestown (see 31306301), and thereby attributable to Matthew Ellison Hadfield (1812-85) and George Goldie (1828-87) of Sheffield and Westminster (Dublin Builder 1860, 324), confirmed by such attributes as the rectilinear plan form, aligned along a liturgically-correct axis; the construction in a rock faced ochre sandstone offset by "sparrow pecked" sheer limestone dressings not only demonstrating good quality workmanship, but also producing a pleasing two-tone palette; the "pointed" profile of the openings underpinning a "medieval" Hard Gothic theme with the chancel defined by an elegant "East Window"; and the handsome bellcote embellishing the roofline as a picturesque eye-catcher in the landscape: meanwhile, a comparison of the second (surveyed 1895; published 1897) and third (surveyed 1917; published 1931) editions of the Ordnance Survey clearly illustrates the continued "improvement" of the church in the early twentieth century. Having been well maintained, the elementary form and massing survive intact together with substantial quantities of the original fabric, both to the exterior and to the arcaded interior reordered (2003) in accordance with the liturgical reforms sanctioned by the Second Ecumenical Council of the Vatican (1962-5) where contemporary joinery; a modified altar; the jewel-like Taaffe Memorial "East Window" (1859); and Pugin-esque stencil work completed (2006) to a design by Andrew Wilson, all highlight the artistic potential of the composition: meanwhile, an exposed timber roof construction pinpoints the engineering or technical dexterity of a church making an imposing visual statement in a rural village street scene.
