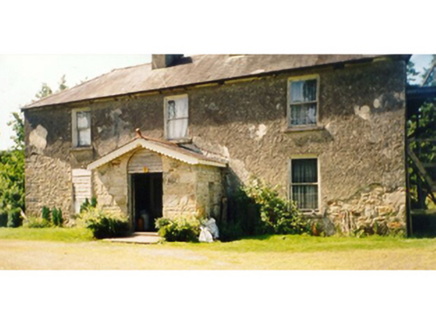Survey Data
Reg No
31307118
Rating
Regional
Categories of Special Interest
Architectural, Artistic, Historical, Social
Original Use
Farm house
Date
1700 - 1838
Coordinates
133426, 292473
Date Recorded
09/11/2010
Date Updated
--/--/--
Description
Detached three-bay two-storey farmhouse, extant 1838, on an L-shaped plan centred on single-bay single-storey gabled projecting porch to ground floor; single-bay (west) or four-bay (east) two-storey side elevations. Occupied, 1901; 1911. Now disused. Hipped slate roof on an L-shaped plan with clay ridge tiles, paired rendered central chimney stacks having corbelled stepped capping, and cast-iron rainwater goods on rendered eaves retaining cast-iron downpipes; pitched (gabled) slate roof (porch), terracotta ridge tiles with "swan neck" finial to apex, decorative timber bargeboards on timber purlins, and no rainwater goods on timber eaves boards. Lime rendered or roughcast coursed rubble limestone battered walls with concealed hammered lime stone flush quoins to corners. Round-headed central door opening with overgrown threshold, and concealed red brick voussoirs framing timber panelled door having overpanel. Square-headed window openings with cut-limestone sills, and concealed dressings framing one-over-one timber sash windows. Set in unkempt grounds.
Appraisal
A farmhouse representing an integral component of the domestic built heritage of the rural environs of Kiltimagh with the architectural value of the composition suggested by such attributes as the compact plan form centred on a later porch; the feint battered silhouette; and the disproportionate bias of solid to void in the massing compounded by the slight diminishing in scale of the openings on each floor producing a feint graduated tiered visual effect. A prolonged period of neglect notwithstanding, the form and massing survive intact together with substantial quantities of the original fabric, both to the exterior and to the interior, thus upholding the character or integrity of the composition. Furthermore, adjacent outbuildings (----) continue to contribute positively to the group and setting values of a self-contained estate having historic connections with Francis "Frank" Taaffe (Lewis 1837 II, 135); and the MacManus family including Charlotte Elizabeth "Lottie" MacManus (c.1853-1944) who penned "The Red Star: A Novel" (1896) and "White Light and Flame: Memories of the Irish Literary Revival and the Anglo-Irish War" (1929); and Emily Elvira Primrose MacManus CBE (1886-1978), Matron of Guy's Hospital (fl. 1927-46), who penned the autobiographical "Matron of Guy's" (1956).

