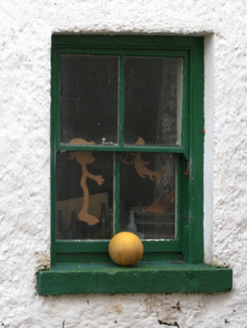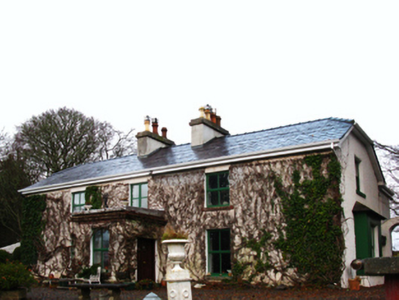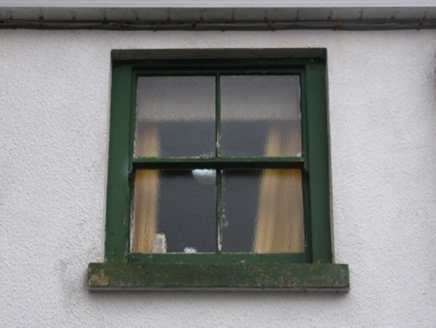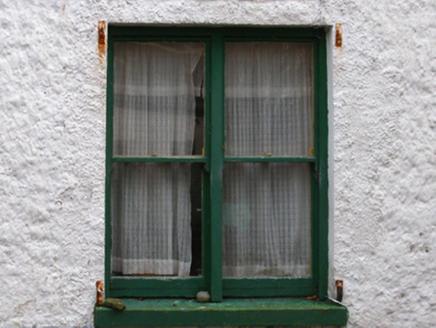Survey Data
Reg No
31307601
Rating
Regional
Categories of Special Interest
Archaeological, Architectural, Artistic, Historical, Social
Original Use
House
In Use As
House
Date
1800 - 1838
Coordinates
96173, 291043
Date Recorded
15/12/2010
Date Updated
--/--/--
Description
Detached three-bay single-storey house with half-dormer attic, extant 1838, on a cruciform plan centred on single-bay single-storey flat-roofed projecting porch with single-bay (two-bay deep) full-height central return (north). "Improved", pre-1897, producing present composition. Part refenestrated. Hipped gabled slate roof on a T-shaped plan with clay ridge tiles centred on paired cement rendered chimney stacks having stepped capping supporting terracotta or yellow terracotta octagonal pots, and replacement uPVC rainwater goods on box eaves retaining some cast-iron octagonal or ogee hoppers and downpipes. Part creeper- or ivy-covered fine roughcast walls centred on fine roughcast walls to porch with "Cyma Recta" or "Cyma Reversa" cornice below blocking course; limewashed lime rendered surface finish (north). Square-headed window openings with drag edged dragged cut-limestone sills, and concealed dressings framing replacement timber casement windows to front (south) elevation retaining two-over-two timber sash windows (remainder) having part exposed sash boxes. Interior including (ground floor): central entrance hall retaining carved timber surrounds to door openings framing timber panelled doors; and carved timber surrounds to door openings to remainder framing timber panelled doors with timber panelled splayed reveals or shutters to window openings. Set in landscaped grounds with fluted cast-iron colonette piers to perimeter supporting wrought iron-detailed flat iron "farm gate".
Appraisal
A house erected by Lewis O'Donel (d. 1841; NUIG) regarded as an important component of the early nineteenth-century domestic built heritage of County Mayo with the architectural value of the composition, one allegedly retaining at its core the basis of a seventeenth-century house (Ruane 1996 II, L16), confirmed by such attributes as the deliberate alignment maximising on panoramic vistas overlooking an inlet of Clew Bay with Tonaknick Point in the near distance; the compact plan form centred on a Classically-detailed porch; and the diminishing in scale of the openings on each floor producing a graduated visual impression: meanwhile, a comparison of the first (surveyed 1838; published 1839) and second (surveyed 1897; published 1899) editions of the Ordnance Survey clearly illustrates the continued development or "improvement" of the house in the later nineteenth century. Having been well maintained, the elementary form and massing survive intact together with quantities of the original fabric, both to the exterior and to the interior 'much altered in the nineteenth and early twentieth century [and retaining] good chimneypieces' (ibid.): the gradual introduction of replacement fittings to the openings, however, had not had a beneficial impact on the character or integrity of the composition. Nevertheless, adjacent outbuildings (extant 1838); and a nearby walled garden (extant 1838), all continue to contribute positively to the group and setting values of a self-contained ensemble having subsequent connections with the O'Malley family including Middleton More O'Malley JP (1826-1902), 'Magistrate for Mayo' (NA 1901); and a succession of tenants including Robert William Hilliard (b. 1862), 'Commercial Traveller' (NA 1911).







