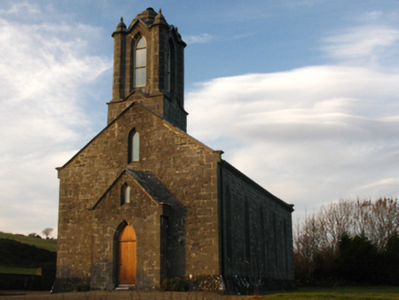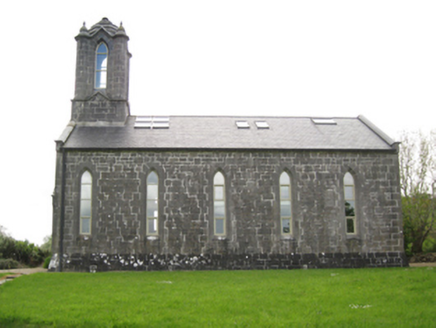Survey Data
Reg No
31307603
Rating
Regional
Categories of Special Interest
Architectural, Historical, Social
Original Use
Church/chapel
In Use As
House
Date
1830 - 1840
Coordinates
97455, 288087
Date Recorded
12/12/2010
Date Updated
--/--/--
Description
Detached five-bay double-height single-cell Board of First Fruits Church of Ireland church, built 1835; consecrated 1837; extant 1838, with single-bay single-storey gabled advanced porch to entrance (south) front below single-bay three-stage engaged tower on a square plan. Closed, 1887[?]. In ruins, 1897. Damaged, 1901. "Restored", 2004, to accommodate occasional residential use. For sale, 2012. Replacement pitched slate roof on King post timber construction with ridge tiles, lichen-covered cut-limestone "Cavetto" coping to gables on drag edged tooled cut-limestone kneelers, rooflights, and uPVC rainwater goods on cut-limestone eaves. Part repointed tuck pointed coursed or snecked limestone battered walls on battered plinth with drag edged tooled cut-limestone flush quoins to corners. Lancet window openings with drag edged tooled cut-limestone block-and-start surrounds having chamfered reveals framing replacement fittings. Lancet "Trinity Window" to chancel (north) with drag edged tooled cut-limestone block-and-start surround having chamfered reveals framing replacement fittings. Pointed-arch door opening to entrance (south) front with concrete step threshold, and drag edged tooled cut-limestone block-and-start surround having chamfered reveals framing replacement timber boarded or tongue-and-groove timber panelled door having overpanel. Interior reconstructed, 2004. Set in relandscaped grounds on a corner site with piers to perimeter having lichen-covered drag edged tooled cut-limestone shallow pyramidal capping supporting wrought iron double gates.
Appraisal
A church erected with financial support from the Board of First Fruits (fl. 1711-1833) regarded as an integral component of the early nineteenth-century ecclesiastical heritage of County Mayo with the architectural value of the composition, one sometimes known as "Buckfield Church", confirmed by such attributes as the compact rectilinear plan form, aligned along a liturgically-incorrect axis; the construction in a hammered deep grey limestone offset by "sparrow pecked" dressings demonstrating good quality workmanship; the slender profile of the openings underpinning a "medieval" Gothic theme with the chancel defined by an elegant "Trinity Window"; and the "cupola"-like tower embellishing the roofline as a picturesque eye-catcher in the landscape.















