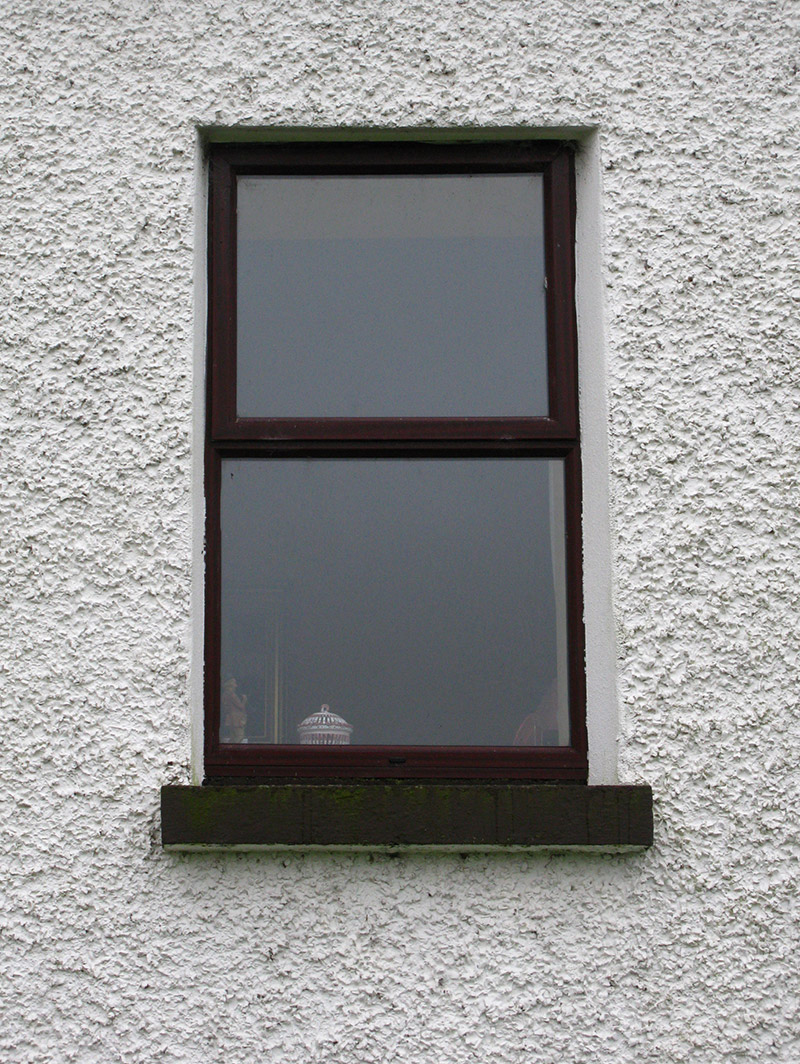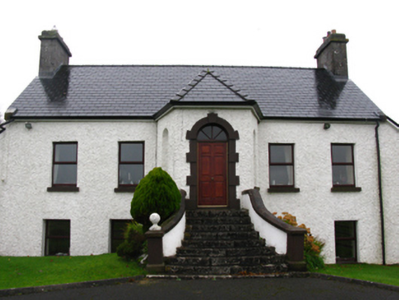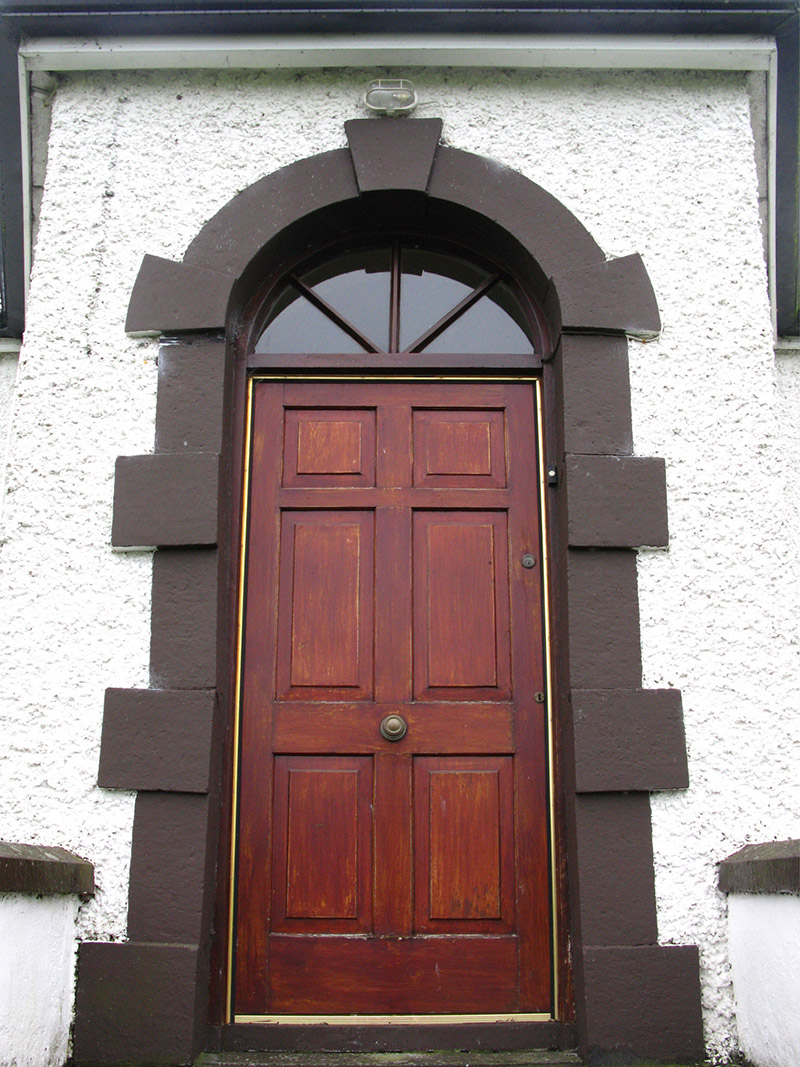Survey Data
Reg No
31307813
Rating
Regional
Categories of Special Interest
Architectural, Artistic, Historical, Scientific, Social
Original Use
Farm house
In Use As
Farm house
Date
1700 - 1777
Coordinates
113378, 289404
Date Recorded
03/11/2010
Date Updated
--/--/--
Description
Detached five-bay single-storey over raised basement farmhouse, extant 1777, on a T-shaped plan centred on single-bay full-height breakfront on an engaged half-octagonal plan. Vacant, 1901[?]. Occupied, 1911. Extensively renovated. Replacement pitched slate roof on a T-shaped plan centred on half-octagonal slate roof with ridge tiles, abbreviated drag edged tooled cut-limestone coping to gables with drag edged tooled snecked limestone chimney stacks to apexes having stringcourses below chamfered capping supporting terracotta or yellow terracotta pots, and uPVC rainwater goods on timber eaves boards on rendered cut-limestone eaves. Roughcast walls bellcast over rendered plinth. Round-headed niches centred on round-headed central door opening approached by flight of nine benchmark-inscribed cut-limestone steps with drag edged cut-limestone block-and-start surround centred on keystone framing replacement timber panelled door having fanlight. Square-headed window openings with drag edged cut-limestone sills, and concealed dressings framing replacement casement windows replacing one-over-one timber sash windows having part exposed sash boxes. Set in landscaped grounds with rendered piers to perimeter having ivy-covered capping supporting wrought iron double gates.
Appraisal
A farmhouse widely regarded as an important component of the eighteenth-century domestic built heritage of the outskirts of Castlebar with the architectural value of the composition, one annotated as "Mount Gordon [of] Garden [Gardiner] Esquire" by Taylor and Skinner (1778 pl. 79), confirmed by such attributes as the deliberate alignment maximising on panoramic vistas overlooking landscaped grounds and Lannagh or Castlebar Lough; the "top entry" plan form centred on a Classically-detailed polygonal breakfront; the uniform or near-uniform proportions of the openings on each floor; and the high pitched roofline. However, while the elementary form and massing survive intact, a comprehensive renovation programme involving the substitution of much of the original fabric has not had a beneficial impact on the external expression or integrity of the composition. Nevertheless, adjacent outbuildings (extant 1838); and a lengthy walled garden (extant 1838), all continue to contribute positively to the group and setting values of a self-contained ensemble having historic connections with the Boyd family including Sir William Boyd MD (1746-1815) and Patrick Boyd (1784-1846; Lewis 1837 I, 289); and the McDonnell family including James McDonnell (b. 1857), 'Farmer' (NA 1911).





