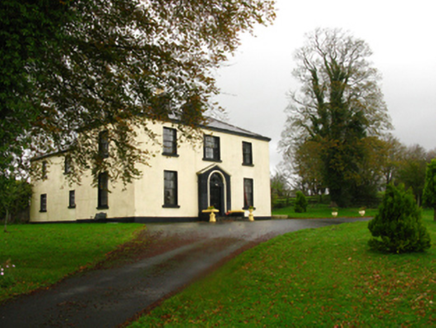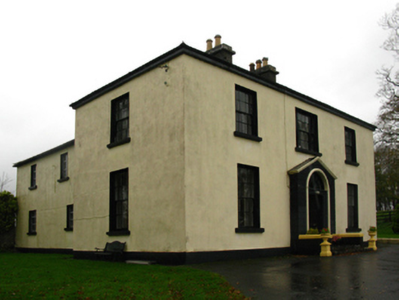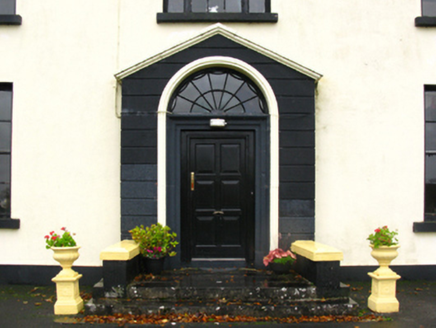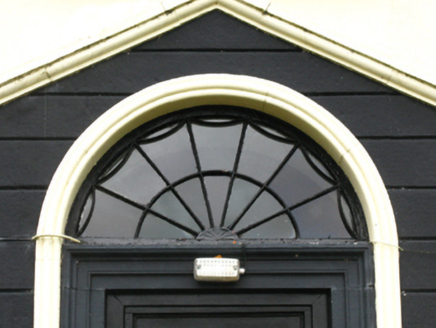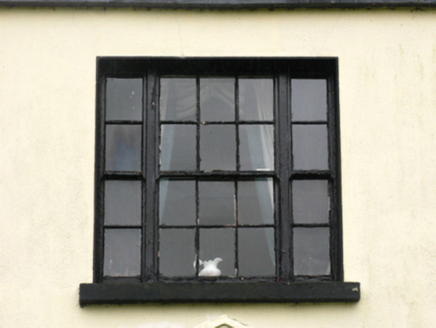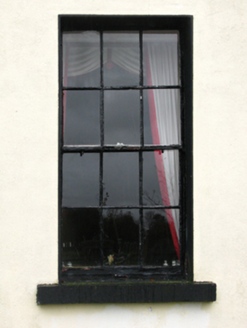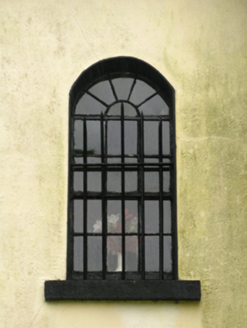Survey Data
Reg No
31307901
Rating
Regional
Categories of Special Interest
Architectural, Artistic, Historical, Social
Original Use
Farm house
In Use As
Farm house
Date
1700 - 1838
Coordinates
117912, 289628
Date Recorded
02/11/2010
Date Updated
--/--/--
Description
Detached three-bay two-storey farmhouse, extant 1838, on a T-shaped plan centred on single-bay single-storey gabled advanced porch to ground floor with single-bay (three-bay deep) full-height central return (west). Renovated. Hipped slate roof on a T-shaped plan with clay ridge tiles, paired tuck pointed drag edged tooled limestone ashlar central chimney stacks having stringcourses below capping supporting yellow terracotta tapered pots, and cast-iron rainwater goods on cut-limestone eaves retaining cast-iron downpipes. Replacement cement rendered walls bellcast over rendered plinth centred on rusticated surface finish to porch. Round-headed central door opening approached by two drag edged tooled cut-limestone steps with dragged cut-limestone doorcase, and moulded surround framing replacement timber panelled door having fanlight. Square-headed window openings centred on square-headed window opening in tripartite arrangement (first floor) with cut-limestone sills, timber mullions to tripartite opening, and concealed dressings framing six-over-six timber sash windows centred on six-over-six timber sash window (first floor) having two-over-two sidelights. Interior including (ground floor): central entrance hall retaining carved timber surrounds to door openings framing timber panelled doors; and carved timber surrounds to door openings to remainder framing timber panelled doors with timber panelled shutters to window openings. Set in landscaped grounds with rusticated piers to perimeter having chamfered capping.
Appraisal
A farmhouse representing an integral component of the domestic built heritage of Breaghwy with the architectural value of the composition, one rooted firmly in the contemporary Georgian fashion, confirmed by such traits as the deliberate alignment maximising on scenic vistas overlooking landscaped grounds; the symmetrical plan form centred on a Classically-detailed windbreak-like porch not only demonstrating good quality workmanship, but also retaining an elegant fanlight; and the slight diminishing in scale of the openings on each floor producing a graduated visual impression. Having been well maintained, the elementary form and massing survive intact together with substantial quantities of the original fabric, both to the exterior and to the interior where timber fittings; chimneypieces; and sleek plasterwork refinements, all suggest the artistic potential of the composition. Furthermore, adjacent outbuildings (extant 1838) continue to contribute positively to the group and setting values of a self-contained ensemble having historic connections with the Blake family including Major Henry Blake (Lewis 1837 I, 223); the D'Arcy family including Richard D'Arcy (b. 1829), also of Newforest House, County Galway (Burke 1858 I, 275); the Cheevers family including Edward Cheevers (D'Alton 1890 II, 789); the Larminie family including Alexander Clendining Larminie JP (1843-1932), 'Land Agent [for the Earl of Lucan]' (NA 1901); and a succession of tenants including Ross Carthy Rainsford (b. 1858), 'County Inspector Royal Irish Constabulary' (NA 1911).
