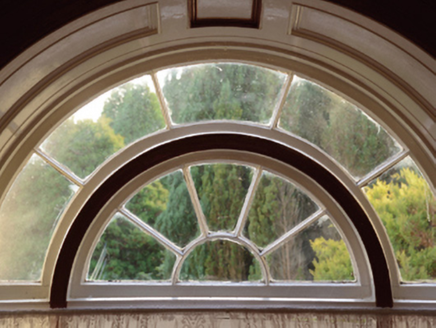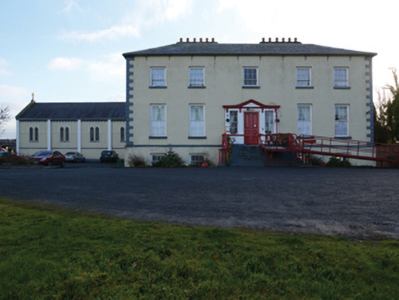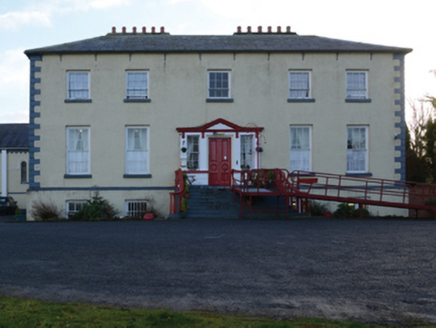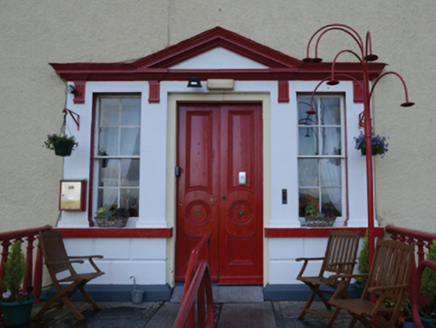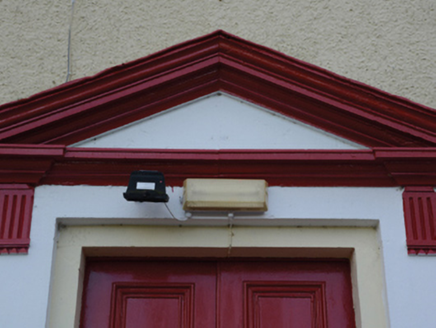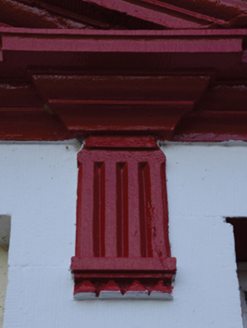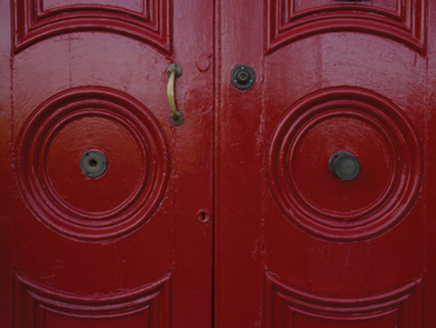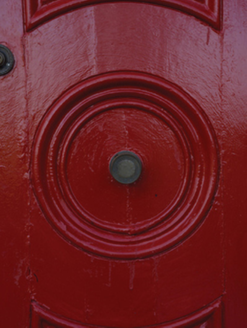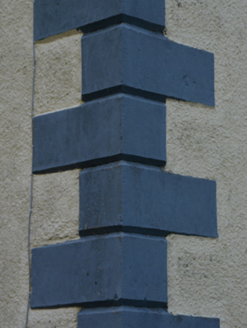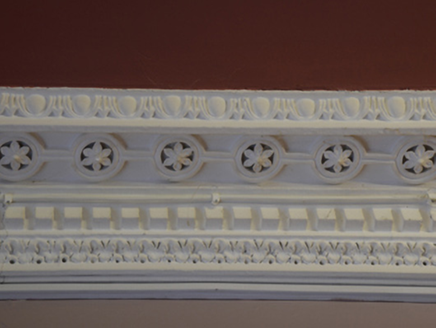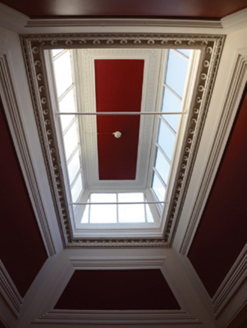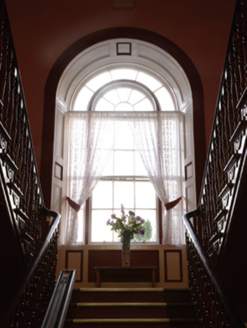Survey Data
Reg No
31308003
Rating
Regional
Categories of Special Interest
Architectural, Artistic, Historical, Social
Original Use
Country house
Historical Use
Hospital/infirmary
In Use As
Nursing/convalescence home
Date
1700 - 1777
Coordinates
131429, 287100
Date Recorded
05/11/2010
Date Updated
--/--/--
Description
Detached five-bay (four-bay deep) two-storey over part raised basement country house, extant 1777, on a square plan. Damaged, 1798. Occupied, 1901; 1911. Sold, 1936, to accommodate alternative use. Resold, 1974, to accommodate alternative use. Vacated, 1995. For sale, 1996. Adapted to alternative use, 1997-8. Hipped slate roof on a quadrangular plan with pressed or rolled lead ridges, paired central chimney stacks on axis with ridge having cut-limestone stringcourses below capping supporting terracotta tapered pots, and cast-iron rainwater goods on wrought iron spandrels on cut-limestone eaves retaining cast-iron octagonal or ogee hoppers and downpipes. Roughcast walls on dragged cut-limestone chamfered cushion course on roughcast base with drag edged rusticated cut-limestone quoins to corners. Square-headed central door opening in tripartite arrangement approached by flight of eight dragged cut-limestone steps between cast-iron railings, drag edged dragged cut-limestone doorcase with monolithic pilasters on rusticated base supporting ogee-detailed pediment on "guttae"-detailed "triglyph" consoles framing timber panelled double doors having four-over-four timber sash sidelights without horns. Square-headed window openings with drag edged dragged cut-limestone sills, and concealed dressings framing three-over-three (basement), six-over-six (ground floor) or six-over-three (first floor) timber sash windows without horns having part exposed sash boxes. Square-headed window openings to rear (south) elevation centred on round-headed window opening in tripartite arrangement (half-landing), drag edged dragged cut-limestone sills, and concealed dressings framing six-over-six (ground floor) or six-over-three (first floor) timber sash windows centred on six-over-six timber sash window having two-over-two sidelights below fanlight. Interior including (ground floor): central hall on a square plan retaining tessellated tiled floor, decorative plasterwork cornice to ceiling centred on "Acanthus"-detailed plasterwork ceiling rose, and round-headed niches centred on Classical-style surround to opening into inner hall framing glazed timber panelled double doors; top-lit double-height inner hall on a rectangular plan retaining carved timber surrounds to door openings framing timber panelled doors, and egg-and-dart detailed plasterwork cornice to ceiling centred on "Greek Key"-detailed lantern; segmental-headed opening into staircase hall; double-height staircase hall (south) retaining bifurcating staircase on an Imperial plan with turned timber balusters supporting carved timber banister terminating in volutes, carved timber surround to window opening to half-landing framing timber panelled splayed reveals or shutters on panelled risers, and decorative plasterwork cornice to ceiling centred on decorative plasterwork ceiling rose; and carved timber surrounds to door openings to remainder framing timber panelled doors with carved timber surrounds to window openings framing timber panelled shutters on panelled risers. Set in landscaped grounds.
Appraisal
A country house representing an important component of the mid eighteenth-century domestic built heritage of County Mayo with the architectural value of the composition, '[a] house...of unusually satisfying proportions' (Bence-Jones 197, 18), confirmed by such attributes as the deliberate alignment maximising on panoramic vistas overlooking landscaped grounds and the meandering Geestaun River; the compact near-square plan form centred on a Classically-detailed doorcase demonstrating good quality workmanship (cf. 31303801; 31307104); the definition of the principal floor as a slightly elevated "piano nobile"; and the diminishing in scale of the openings on each floor producing a graduated visual impression. Having been well maintained, the form and massing survive intact together with substantial quantities of the original fabric, both to the exterior and to the interior, including crown or cylinder glazing panels in hornless sash frames: meanwhile, contemporary joinery; Classical-style chimneypieces; and decorative plasterwork enrichments, all highlight the artistic potential of the composition. Furthermore, an adjoining chapel (see 31308003); an adjacent quadrangle (see 31308004); and a walled garden (----), all continue to contribute positively to the group and setting values of an estate having historic connections with the Ormsby family including Thomas Ormsby (1738-1822); Colonel Anthony Ormsby (1763-1823); Anthony Ormsby (1820-82) 'late of Ballinamore County Mayo (Calendars of Wills and Administrations 1882, 608); John Yeadon Ormsby (1822-88) and Anne Ormsby (née Bowen-Miller) (1834-1913) 'late of Ballinamore House Kiltimagh County Mayo' (Calendars of Wills and Administrations 1888, 576; 1918, n.p.); and John Yeadon Ormsby (1864-1944).
