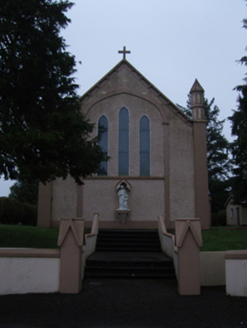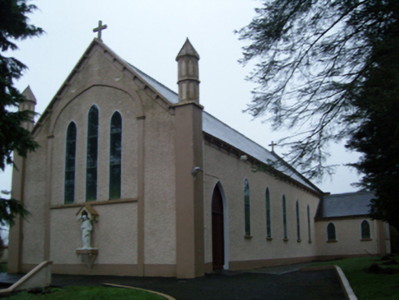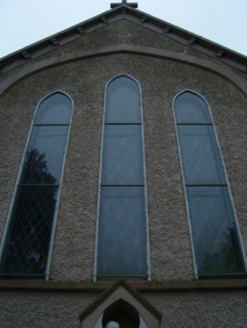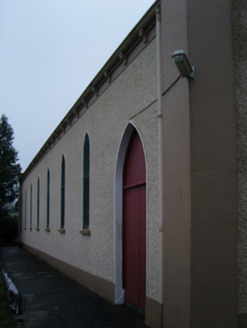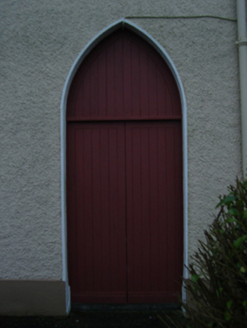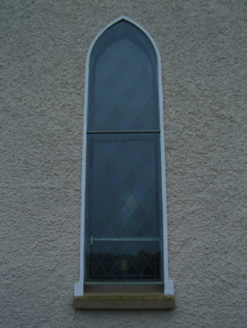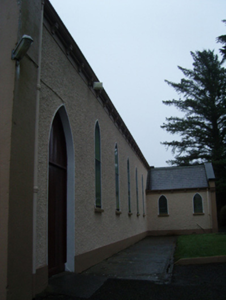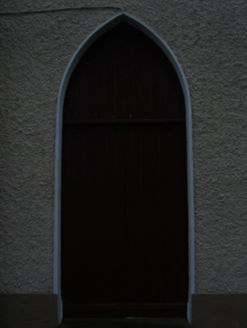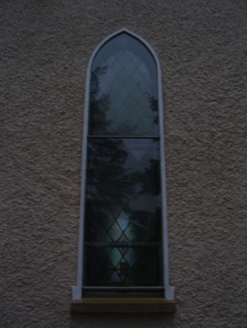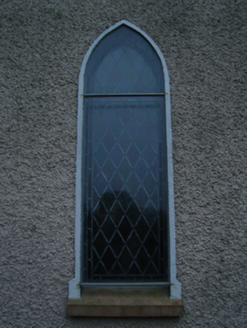Survey Data
Reg No
31308105
Rating
Regional
Categories of Special Interest
Architectural, Artistic, Historical, Social
Original Use
Church/chapel
In Use As
Church/chapel
Date
1930 - 1940
Coordinates
141459, 285969
Date Recorded
16/01/2013
Date Updated
--/--/--
Description
Detached nine-bay double-height single-cell Catholic church, completed 1936, comprising eight-bay double-height nave opening into single-bay double-height apse (east) on a half-octagonal plan. Pitched slate roof with half-octagonal slate roof (east), perforated crested clay ridge tiles, concrete coping to gables on "Cyma Recta" or "Cyma Reversa" consoles with Cross finials to apexes, and cast-iron rainwater goods on "Cavetto" consoles on rendered stepped eaves retaining cast-iron downpipes. Roughcast wall to entrance (west) front on rendered plinth with rendered monolithic pilasters to corners supporting panelled octagonal "pepper pot" pinnacles; roughcast surface finish (remainder) on rendered plinth with rendered strips to corners. Lancet window openings with concrete sills, and rendered surrounds framing storm glazing over fixed-pane fittings having stained glass margins centred on lattice glazing bars. Lancet window openings to apse (east) with concrete sills, and rendered surrounds framing storm glazing over fixed-pane fittings having stained glass margins centred on lattice glazing bars. Lancet "Trinity Window" to entrance (west) front in Tudor-headed frame with concrete sill, and rendered surrounds framing storm glazing over fixed-pane fittings having stained glass margins centred on lattice glazing bars. Pointed-arch opposing door openings (west) with rendered surrounds framing timber boarded double doors having overpanels. Full-height interior with carpeted central aisle between timber pews, and carpeted stepped dais to sanctuary (east) reordered, ????, with timber panelled Classical-style altar. Set in landscaped grounds on a slightly elevated site with rendered piers to perimeter having roll moulded gabled capping.
Appraisal
A church erected as a chapel of ease to the parish of Knock representing an integral component of the twentieth-century ecclesiastical heritage of County Mayo with the architectural value of the composition suggested by such traits as the rectilinear plan form, aligned along a liturgically-correct axis; the slender profile of the openings underpinning a stolid "medieval" Gothic theme; and the "pepper pot" pinnacles embellishing the roofline. Having been well maintained, the elementary form and massing survive intact together with substantial quantities of the historic or original fabric, both to the exterior and to the interior reordered (????) in accordance with the liturgical reforms sanctioned by the Second Ecumenical Council of the Vatican (1962-5), thereby upholding the character or integrity of a church making a pleasing visual statement in a sylvan setting.
