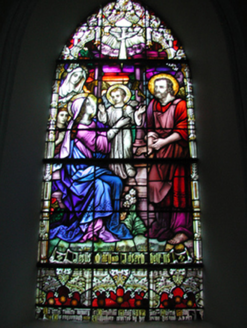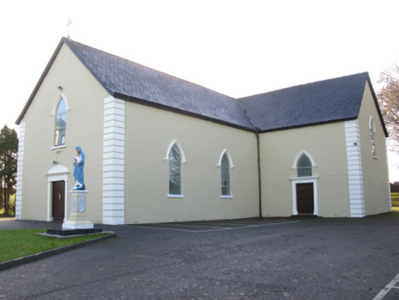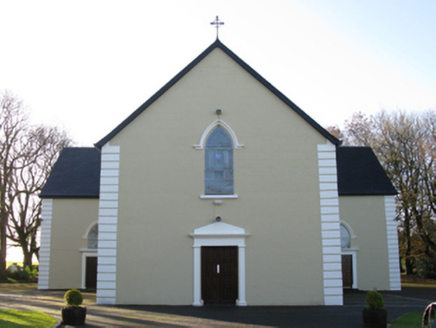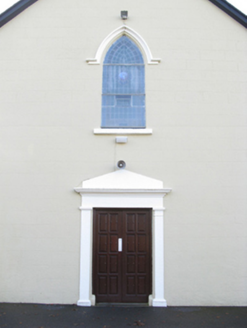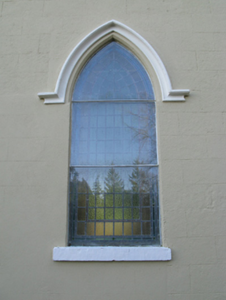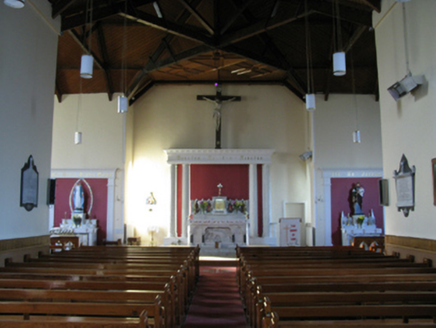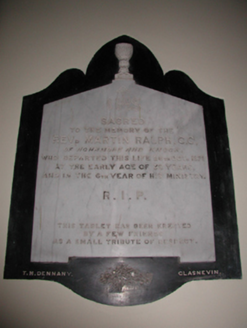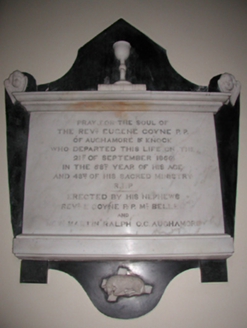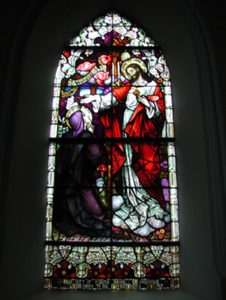Survey Data
Reg No
31308110
Rating
Regional
Categories of Special Interest
Architectural, Artistic, Historical, Social, Technical
Original Use
Church/chapel
In Use As
Church/chapel
Date
1830 - 1835
Coordinates
145735, 286729
Date Recorded
17/10/2010
Date Updated
--/--/--
Description
Detached four-bay double-height Catholic church, built 1832; consecrated 1832, on a cruciform plan comprising two-bay double-height nave opening into single-bay (single-bay deep) double-height transepts centred on single-bay double-height shallow chancel to crossing (south). Renovated, 1940. Renovated, ----, with sanctuary reordered. Pitched slate roof on a cruciform plan, pressed ridges with flat iron Cross finial to apex to entrance (north) front, and replacement uPVC rainwater goods on eaves boards on rendered eaves retaining cast-iron downpipes. Rendered, ruled and lined walls with rusticated rendered piers to corners. Pointed-arch window openings with drag edged dragged cut-limestone sills, and concealed dressings with hood mouldings framing storm glazing over fixed-pane fittings having stained glass margins centred on leaded stained glass quatrefoils. Pointed-arch window openings (transepts) with drag edged dragged cut-limestone sills, and concealed dressings with hood mouldings framing storm glazing over fixed-pane fittings having stained glass margins centred on leaded stained glass panels. Square-headed door opening to entrance (north) front with threshold, and rendered doorcase with pilasters supporting ogee-detailed cornice on blind frieze below gabled blocking course framing replacement timber panelled double doors. Pointed-arch window opening (gable) with drag edged dragged cut-limestone sill, and concealed dressings with hood moulding framing storm glazing over fixed-pane fitting having stained glass margins centred on leaded stained glass quatrefoil. Interior including vestibule (north); square-headed door opening into nave with glazed timber panelled double doors; full-height interior open into roof with timber panelled choir gallery (north) on chamfered timber posts, carpeted central aisle between timber pews, timber boarded wainscoting with timber dado rail, timber stations between frosted glass windows, pair of cut-white marble Classical-style wall monuments (1866; 1871), pair of stained glass memorial windows (1917), carpeted stepped dais to sanctuary to crossing (south) reordered, ----, with Gothic-style altar below Classical-style reredos, and exposed strutted collared timber roof construction with wind braced timber boarded ceiling. Set in landscaped grounds with rendered piers to perimeter having shallow pyramidal capping supporting wrought iron double gates.
Appraisal
A church representing an important component of the early nineteenth-century ecclesiastical heritage of County Mayo with the architectural value of the composition, one showing the hallmarks of a period of construction coinciding with the dismantling of the Penal Laws under the Roman Catholic Relief Act, 1829, confirmed by such attributes as the cruciform plan form; and the "pointed" profile of the openings underpinning a contemporary Georgian Gothic theme. Having been well maintained, the form and massing survive intact together with substantial quantities of the original fabric, both to the exterior and to the interior reordered (----) in accordance with the liturgical reforms sanctioned by the Second Ecumenical Council of the Vatican (1962-5) where contemporary joinery; wall monuments signed by Michael Kirwan (d. 1867) of Dublin and Thomas Hammond Dennany (d. 1910) of Glasnevin; the vibrant Healy Memorial Windows (1917) by Earley and Company (closed 1975) of Dublin; and an altar 'presented by the Very Reverend John Canon Grealy [d. 1950]', all highlight the artistic potential of the composition: meanwhile, an exposed timber roof construction pinpoints the engineering or technical dexterity of a church making a pleasing visual statement in a rural village street scene.
