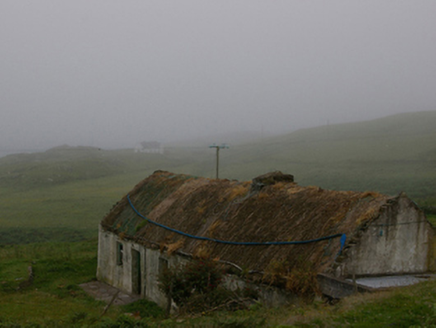Survey Data
Reg No
31308402
Rating
Regional
Categories of Special Interest
Architectural, Social
Original Use
Farm house
Date
1840 - 1915
Coordinates
66394, 284640
Date Recorded
13/12/2010
Date Updated
--/--/--
Description
Detached four-bay single-storey direct entry thatched farmhouse, extant 1915. Now disused. Fishnet-covered pitched thatch roof with dwarf chimney stack, and squared limestone crow stepped coping to gables. Limewashed rendered battered walls. Square-headed window openings with limewashed sills, and concealed dressings framing remains of one-over-one timber sash windows[?]. Square-headed opposing door openings with concealed dressings framing timber boarded doors. Set in unkempt grounds perpendicular to road.
Appraisal
A dishevelled farmhouse identified as an important component of the vernacular heritage of Clare Island by such attributes as the alignment perpendicular to the road; the rectilinear direct entry plan form; the construction in unrefined local fieldstone displaying a feint battered silhouette; and the crow stepped roofline showing a degraded thatch finish.

