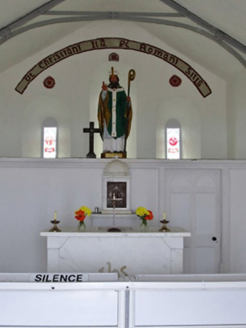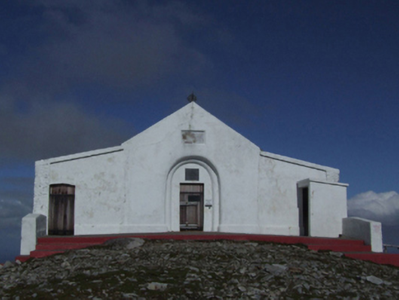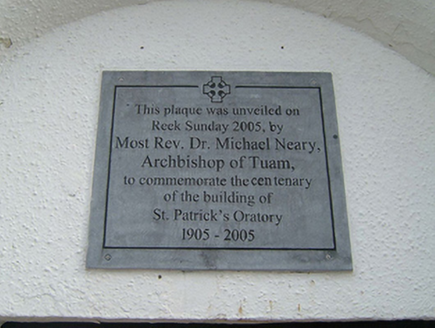Survey Data
Reg No
31308704
Rating
Regional
Categories of Special Interest
Architectural, Artistic, Historical, Social, Technical
Original Use
Church/chapel
In Use As
Church/chapel
Date
1900 - 1910
Coordinates
90564, 280185
Date Recorded
20/12/2010
Date Updated
--/--/--
Description
Detached four-bay single-storey Catholic oratory, designed 1904; built 1904-5; dated 1905, on a rectangular plan originally four-bay single-storey single-cell. Extended, 1962, producing present composition. Pitched slate roof, clay ridge tiles with Cross finial to apex (west), and no rainwater goods on rendered eaves. Rendered walls on rendered chamfered plinth. Round-headed "Trinity Window" (east) with concealed dressings framing fixed-pane fittings having stained glass margins centred on stained glass roundels. Square-headed door opening in round-headed recess (west) with concealed dressings having stepped reveals framing timber door. Full-height interior with exposed round arch braced collared steel roof construction. Set on outcrop.
Appraisal
An oratory erected by Walter Heneghan (d. 1913) of Louisburgh to designs (1904) by William Henry Byrne and Son (formed 1902) of Suffolk Street, Dublin, representing an integral component of the ecclesiastical heritage of County Mayo with the architectural value of the composition, one succeeding 'a chapel built of loose stones' (Lewis 1837 II, 97), suggested by such attributes as the compact rectilinear "barn" plan form; the slender profile of the openings underpinning a restrained Romanesque theme; and the gabled roofline.





