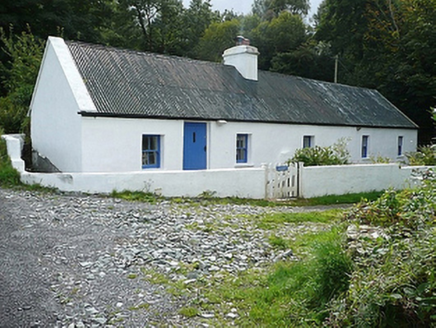Survey Data
Reg No
31308710
Rating
Regional
Categories of Special Interest
Architectural, Social
Original Use
Farm house
In Use As
Farm house
Date
1700 - 1838
Coordinates
95752, 281700
Date Recorded
20/12/2010
Date Updated
--/--/--
Description
Detached six-bay single-storey direct entry farmhouse, extant 1838, originally four-bay single-storey thatched[?]. Renovated to accommodate continued occasional use. Pitched corrugated-iron roof with pressed or rolled iron ridge centred on rendered chimney stack having stringcourse below capping supporting terracotta pots, concrete or rendered coping to gables, and cast-iron rainwater goods on timber eaves boards on rendered eaves. Part creeper- or ivy-covered replacement cement rendered battered walls. Square-headed window openings with concrete or rendered sills, and concealed dressings framing two-over-two timber sash windows. Set in own grounds perpendicular to road.
Appraisal
A farmhouse identified as an integral component of the vernacular heritage of the environs of Westport by such attributes as the alignment perpendicular to the road; the rectilinear direct entry plan form once featuring a characteristic outshot; the feint battered silhouette; and the high pitched roof showing a corrugated-iron finish itself widely accepted as a hallmark of the twentieth-century vernacular tradition in County Mayo. Having been well maintained, the elementary form and massing survive intact together with substantial quantities of the historic or original fabric, thereby upholding the character or integrity of a farmhouse making a picturesque visual statement in a sylvan setting.

