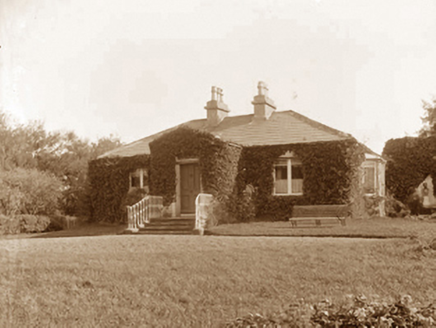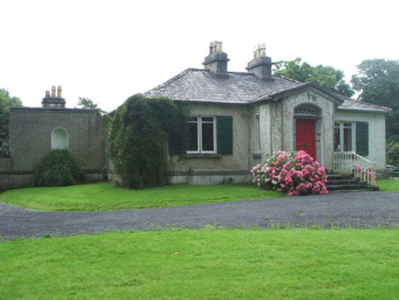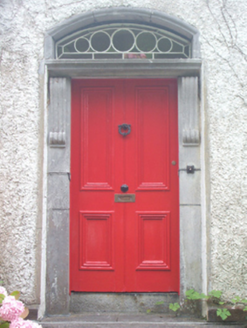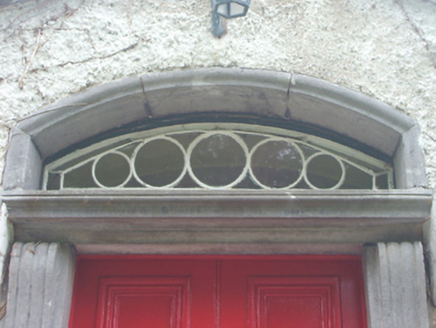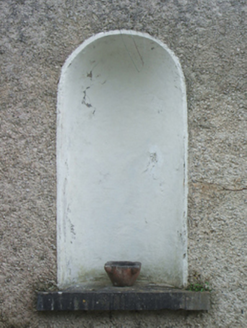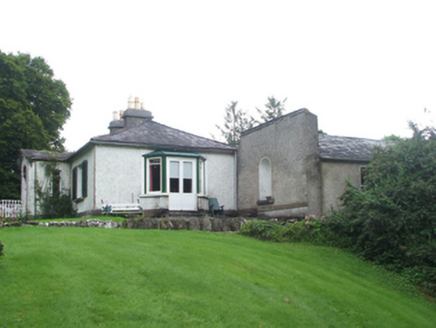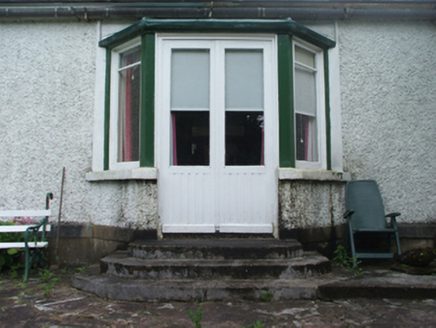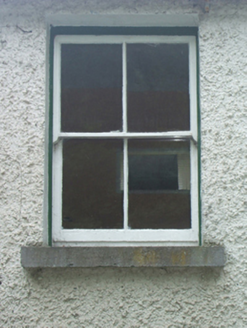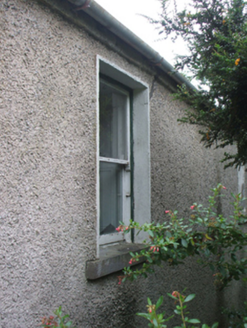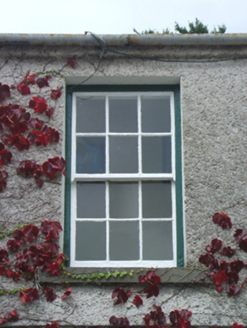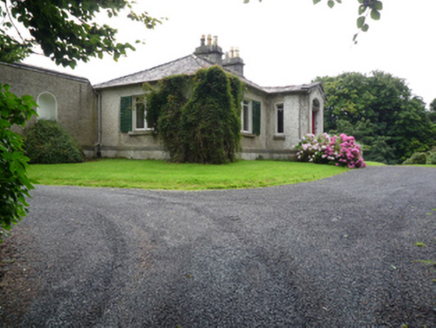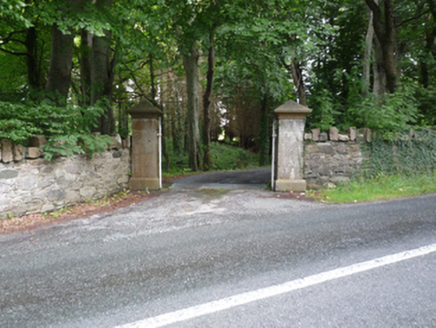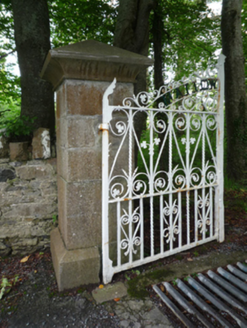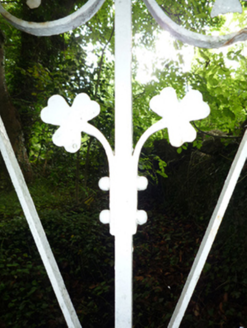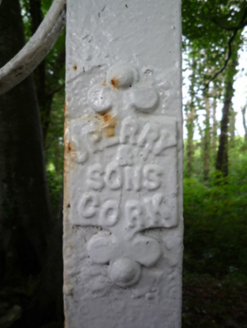Survey Data
Reg No
31308723
Rating
Regional
Categories of Special Interest
Architectural, Artistic, Historical, Scientific, Social
Previous Name
Altamont Villa
Original Use
House
Historical Use
Convent/nunnery
In Use As
House
Date
1700 - 1838
Coordinates
96768, 283344
Date Recorded
19/08/2008
Date Updated
--/--/--
Description
Detached three-bay single-storey over basement house with dormer attic, extant 1838, on a U-shaped plan centred on single-bay single-storey gabled projecting porch with pair of single-bay (three-bay deep) full-height returns (east). Leased, 1845. Occupied, 1911. For sale, 1952[?]. Hipped and pitched slate roofs on a U-shaped plan centred on pitched (gabled) slate roof with clay or terracotta ridge tiles, paired tooled limestone ashlar central chimney stacks having stringcourses below chamfered capping supporting yellow terracotta tapered pots, dragged cut-limestone coping to gable, and cast-iron rainwater goods on roughcast dragged cut-limestone eaves retaining cast-iron downpipes. Part creeper- or ivy-covered roughcast walls on benchmark-inscribed drag edged tooled cut-limestone chamfered cushion course on rendered plinth. Camber- or segmental-headed central door opening approached by flight of four drag edged tooled cut-limestone steps between cast-iron railings, drag edged dragged cut-limestone surround with monolithic pilasters supporting "Cyma Recta" or "Cyma Reversa" cornice on fluted consoles framing timber panelled door having overlight. Square-headed window openings with drag edged dragged cut-limestone sills, and concealed dressings framing timber casement windows with six-over-six or one-over-two (dormer attic) timber sash windows to rear (east) elevation; two-over-two (north) or one-over-one (south) timber sash windows to side elevations. Interior including entrance hall retaining carved timber surrounds to door openings framing timber panelled doors; and carved timber surrounds to door openings to remainder framing timber panelled doors with timber surrounds to window openings framing timber panelled shutters. Set in landscaped grounds with drag edged dragged limestone ashlar piers to perimeter having "Cavetto"-detailed pyramidal capping supporting shamrock-detailed barley-twist wrought iron double gates.
Appraisal
A house representing an integral component of the domestic built heritage of the environs of Westport with the architectural value of the composition, one annotated as "Altamont Villa" on the first edition of the Ordnance Survey (surveyed 1838; published 1840), confirmed by such attributes as the deliberate alignment maximising on scenic vistas overlooking landscaped grounds; and the compact plan form centred on a Classically-detailed doorcase not only demonstrating good quality workmanship, but also retaining a pretty fanlight. Having been well maintained, the elementary form and massing survive intact together with substantial quantities of the original fabric, both to the exterior and to the interior, thus upholding the character or integrity of a house having historic connections with a succession of tenants of the Marquess of Sligo including Neal Davis (Westport Estate Papers 1837; 1845) and Captain James Grant (Slater 1846, 145); and the O'Brien family including William O'Brien MP (1852-1928) and Sophie O'Brien (née Raffalovich) (1860-1960), author of "Under Croagh Patrick" (1904) and "My Irish Friends" (1937).
