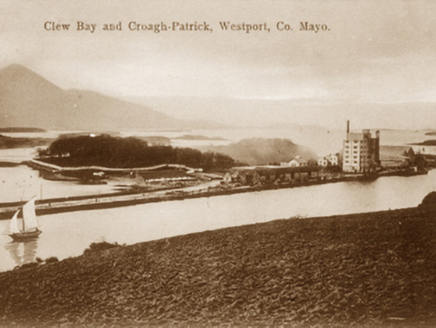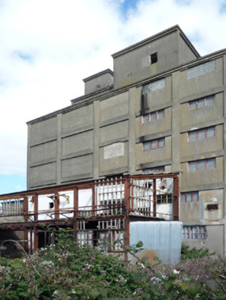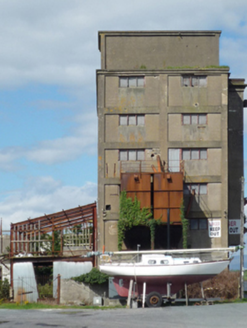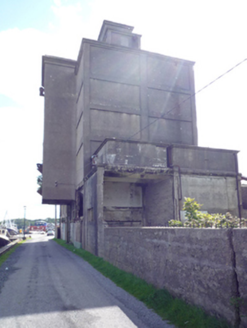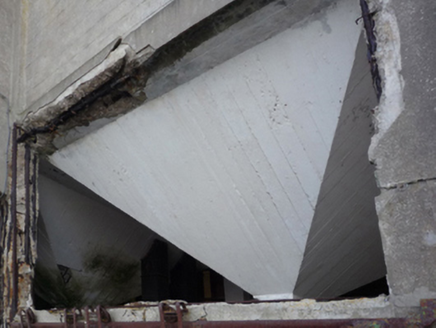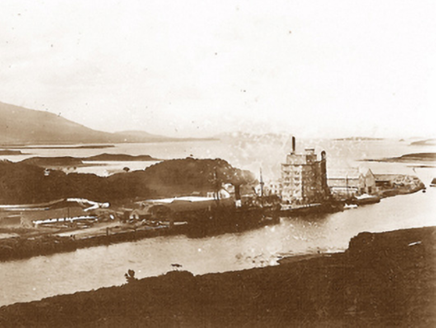Survey Data
Reg No
31308726
Rating
Regional
Categories of Special Interest
Architectural, Technical
Original Use
Store/warehouse
Date
1905 - 1910
Coordinates
97495, 284774
Date Recorded
20/12/2010
Date Updated
--/--/--
Description
Archival Description [Demolished 2015]: Detached five-bay (two-bay deep) six-storey flat-roofed "shipping store" or warehouse, built 1908, on a rectangular plan. Now disused. Bitumen felt-covered flat concrete roof with no rainwater goods surviving on rendered stepped eaves retaining cast-iron ogee hoppers and downpipes. Rendered, ruled and lined reinforced concrete walls with rendered "pilasters" including rendered "pilasters" to corners. Square-headed window openings in square-headed recesses with concealed dressings framing fixed-pane timber fittings. Interior including (ground floor): shuttered concrete hoppers; (upper floors): reinforced concrete floors on reinforced concrete beams on reinforced concrete pillars. Quay fronted.
Appraisal
Archival Appraisal [Demolished 2015]: A "shipping store" or warehouse erected to designs by William Friel (1873-1970) of Waterford (Larmour 2009, 8) representing an important component of the early twentieth-century industrial heritage of County Mayo with the architectural value of the composition, one recalling the contemporary Friel-designed grain store or warehouse (1905-6) in Waterford (see 22900908), confirmed by such attributes as the compact rectilinear plan form; the pioneering construction using the François Hennebique (1842-1921)-patented "ferro-concrete" [reinforced concrete] system; and the streamlined "pilasters" underpinning a grid-like geometric Classicism. A prolonged period of neglect notwithstanding, the form and massing survive intact together with substantial quantities of the original fabric, both to the exterior and to the pillared interior, thus upholding the character or integrity of a "shipping store" or warehouse making a dramatic visual statement as an imposing monolith overlooking Cleavlagh Strand.
