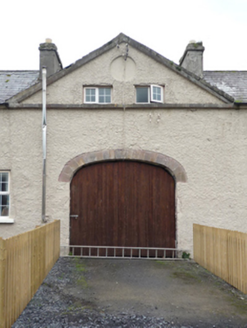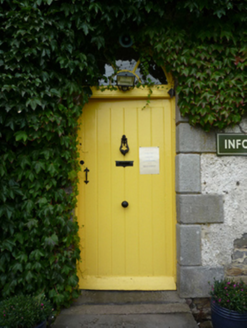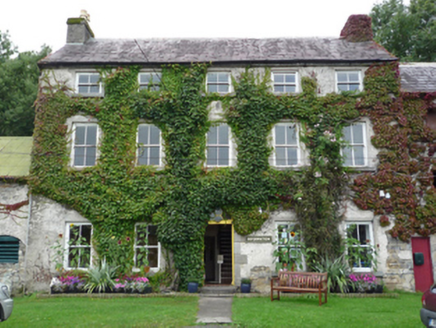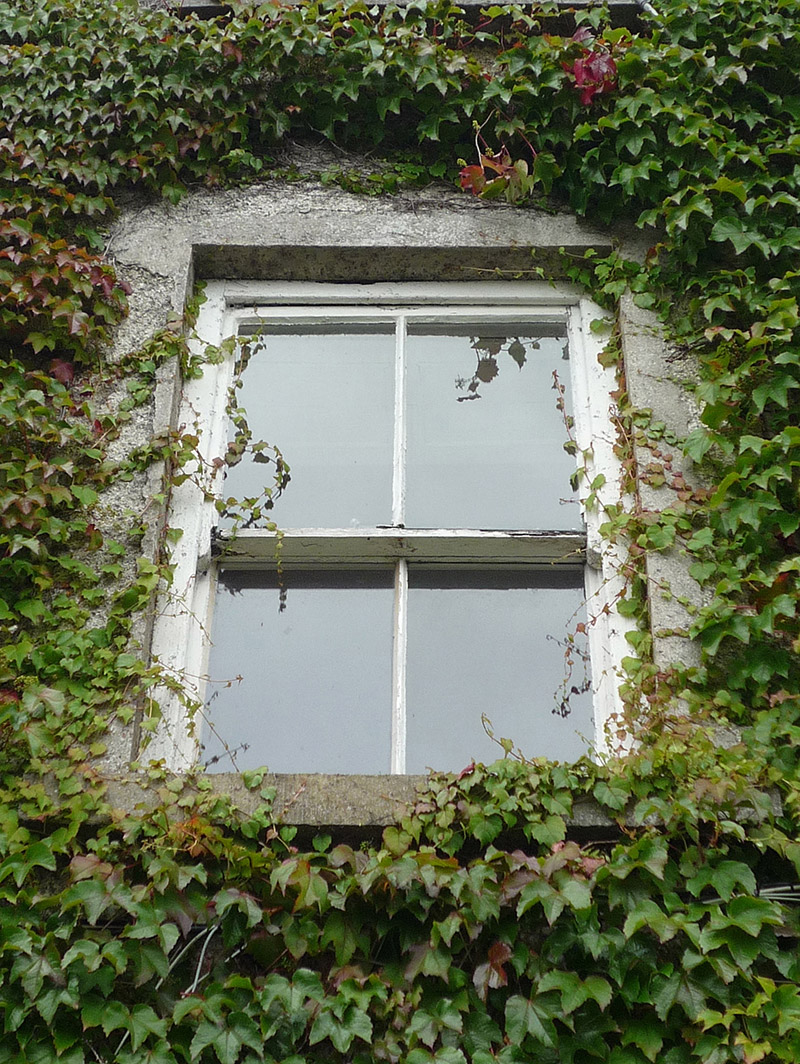Survey Data
Reg No
31308801
Rating
Regional
Categories of Special Interest
Architectural, Artistic, Historical, Social
Original Use
Farmyard complex
Date
1810 - 1817
Coordinates
98623, 285084
Date Recorded
20/12/2010
Date Updated
--/--/--
Description
Farmyard complex, extant 1817, on a quadrangular plan about a courtyard including (north-west): Attached five-bay two-storey farm steward's house with half-dormer attic on a symmetrical plan. Occupied, 1911. Now in alternative use. Pitched slate roof with rolled lead ridge terminating in rendered chimney stacks having stringcourses below capping supporting yellow terracotta tapered pots, and cast-iron rainwater goods on cut-limestone eaves retaining cast-iron downpipes. Creeper- or ivy-covered roughcast walls over coursed random rubble limestone construction. Round- or segmental-headed central door opening with tooled cut-limestone step threshold, and drag edged rusticated cut-limestone block-and-start surround framing timber boarded or tongue-and-groove timber panelled door having fanlight. Square-headed window openings with drag edged dragged cut-limestone sills, and concealed dressings framing two-over-two timber sash windows having part exposed sash boxes. Interior including (ground floor): central entrance hall-cum-staircase hall retaining timber surrounds to door openings framing timber panelled doors; and timber surrounds to door openings to remainder framing timber panelled doors with timber panelled shutters to window openings. Set in landscaped grounds shared with Westport House.
Appraisal
A farm steward's house contributing positively to the group and setting values of the Westport House estate with the architectural value of the composition, one rooted firmly in the contemporary Georgian fashion, confirmed by such attributes as the compact rectilinear plan form centred on a restrained doorcase demonstrating good quality workmanship; and the diminishing in scale of the openings on each floor producing a graduated visual impression. Having been well maintained, the elementary form and massing survive intact together with substantial quantities of the historic or original fabric, both to the exterior and to the interior, thereby upholding the character or integrity of a farm steward's house forming part of a self-contained ensemble reconstructed for Howe Peter Browne (1788-1845), second Marquess of Sligo (Jeffers 1989, 55), not only as the successor to, but allegedly retaining the basis of an eighteenth-century quadrangle planned by Richard Castle (d. 1751) (Jeffers 1988, 42).







