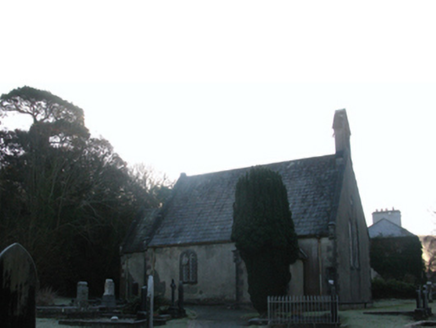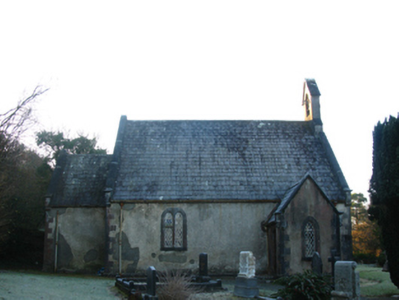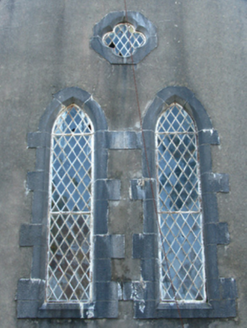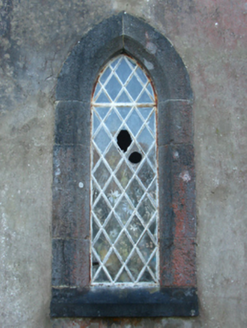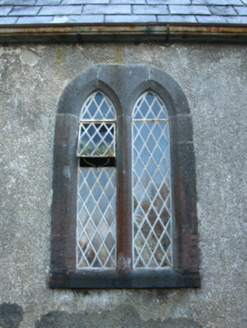Survey Data
Reg No
31308807
Rating
Regional
Categories of Special Interest
Architectural, Artistic, Historical, Social, Technical
Original Use
Church/chapel
Date
1850 - 1855
Coordinates
97894, 280319
Date Recorded
23/11/2010
Date Updated
--/--/--
Description
Detached three-bay double-height Ecclesiastical Commissioners' Church of Ireland church, under construction 1852; consecrated 1854, on a rectangular plan comprising two-bay double-height nave opening into single-bay double-height chancel (east) with single-bay single-storey gabled projecting porch (north-west). Closed, 1996. Now disused. Pitched slate roofs; pitched (gabled) slate roof (porch), roll moulded clay ridge tiles, drag edged tooled cut-limestone "saddleback" coping to gables on drag edged tooled cut-limestone "Bowtell" corbel kneelers including drag edged tooled cut-limestone "saddleback" coping to gable to entrance (west) front on drag edged tooled cut-limestone "Bowtell" corbel kneelers with tuck pointed drag edged tooled limestone ashlar buttressed gabled bellcote to apex framing cast-iron bell, and cast-iron rainwater goods on cut-limestone eaves retaining cast-iron octagonal or ogee hoppers and downpipes. Fine roughcast walls on drag edged tooled cut-limestone chamfered cushion course on plinth with drag edged tooled cut-limestone quoins to corners; rendered, ruled and lined surface finish (east). Lancet window openings in bipartite arrangement with drag edged tooled cut-limestone surrounds having chamfered reveals framing fixed-pane fittings having cast-iron lattice glazing bars. Lancet window opening in bipartite arrangement (east) with drag edged tooled cut-limestone surround having chamfered reveals framing fixed-pane fittings having stained glass margins centred on cast-iron lattice glazing bars. Paired lancet window openings to entrance (west) front with quatrefoil window opening (gable), drag edged tooled cut-limestone block-and-start surrounds having chamfered reveals framing fixed-pane fittings having cast-iron lattice glazing bars. Set in landscaped grounds with drag edged tooled limestone ashlar chamfered piers to perimeter having lichen-covered shallow pyramidal capping supporting spear head-detailed wrought iron double gates.
Appraisal
A church erected to a design signed (4th October 1854) by Joseph Welland (1798-1860), Architect to the Ecclesiastical Commissioners (appointed 1843), representing an important component of the mid nineteenth-century built heritage of County Mayo with the architectural value of the composition confirmed by such attributes as the compact rectilinear plan form, aligned along a liturgically-correct axis; the slender profile of the coupled openings underpinning a "medieval" Gothic theme; and the handsome bellcote embellishing the roofline as a picturesque eye-catcher in the landscape. A period of neglect notwithstanding, the elementary form and massing survive intact together with substantial quantities of the original fabric, both to the exterior and to the interior where evidence of an exposed timber roof construction pinpoints the engineering or technical dexterity of a church forming part of a self-contained group alongside an adjacent rectory (see 31308808) with the resulting ecclesiastical ensemble making a pleasing visual statement in a sylvan street scene.
